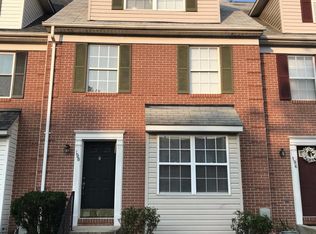Sold for $442,000 on 03/25/25
$442,000
200 Langdon Farm Cir, Odenton, MD 21113
4beds
2,226sqft
Townhouse
Built in 1996
1,500 Square Feet Lot
$449,700 Zestimate®
$199/sqft
$2,892 Estimated rent
Home value
$449,700
$418,000 - $481,000
$2,892/mo
Zestimate® history
Loading...
Owner options
Explore your selling options
What's special
Spacious 4-Level Townhome in Seven Oaks – Backs to Woods! Welcome to this beautifully maintained 4-level brick-front townhouse, offering a perfect blend of comfort, style, and modern updates in the highly sought-after Seven Oaks community. Nestled against a serene wooded backdrop, this home provides a peaceful retreat while being minutes from Fort Meade, shopping, and major commuter routes. Step inside to find Brazilian Cherry hardwood floors gracing the main level, adding warmth and elegance to the open living space. The gourmet kitchen features granite countertops, upgraded cabinetry, stainless steel appliances, and a spacious dining area. A sliding glass door leads to an expansive, recently stained deck, perfect for outdoor entertaining and enjoying nature. The second level offers three spacious bedrooms and a full bath, while the entire third floor is dedicated to the luxurious master suite. This expansive retreat features a huge bedroom, soaking tub, walk-in shower, and a spacious walk-in closet, creating the perfect private oasis to unwind. The walkout basement boasts a fully finished rec room with plush carpeting, ample storage, and a rough-in for a half bath, offering endless possibilities for a home office, gym, or entertainment space. A second sliding glass door provides direct access to the private backyard with wooded views. Enjoy all the benefits of Seven Oaks, including community pools, fitness centers, jogging trails, playgrounds, and more! Conveniently located near Fort Meade, MARC Train, shopping, and dining, this home is the perfect blend of modern living and natural tranquility. 📅 This rare find won’t last—schedule your private tour today!
Zillow last checked: 8 hours ago
Listing updated: March 26, 2025 at 03:30pm
Listed by:
Javon Burden 931-575-9017,
Keller Williams Preferred Properties,
Listing Team: Beyond The Sale
Bought with:
Steve Mwaura, 5012193
Berkshire Hathaway HomeServices Homesale Realty
Source: Bright MLS,MLS#: MDAA2102810
Facts & features
Interior
Bedrooms & bathrooms
- Bedrooms: 4
- Bathrooms: 3
- Full bathrooms: 2
- 1/2 bathrooms: 1
- Main level bathrooms: 1
Basement
- Description: Percent Finished: 75.0
- Area: 680
Heating
- Heat Pump, Electric
Cooling
- Central Air, Electric
Appliances
- Included: Microwave, Dishwasher, Dryer, Disposal, Water Heater, Washer, Cooktop, Refrigerator, Electric Water Heater
- Laundry: Dryer In Unit, Has Laundry
Features
- Soaking Tub, Bathroom - Tub Shower, Ceiling Fan(s), Combination Kitchen/Dining, Dining Area, Chair Railings, Kitchen Island, Recessed Lighting, Walk-In Closet(s), Dry Wall
- Flooring: Carpet, Ceramic Tile, Hardwood, Wood
- Doors: Insulated
- Windows: Energy Efficient, Double Hung, Insulated Windows, Screens
- Basement: Walk-Out Access,Sump Pump,Rear Entrance,Rough Bath Plumb,Heated,Finished,Partial
- Has fireplace: No
Interior area
- Total structure area: 2,396
- Total interior livable area: 2,226 sqft
- Finished area above ground: 1,716
- Finished area below ground: 510
Property
Parking
- Total spaces: 1
- Parking features: General Common Elements, Parking Space Conveys, Paved, Parking Lot
Accessibility
- Accessibility features: None
Features
- Levels: Four
- Stories: 4
- Patio & porch: Deck
- Exterior features: Rain Gutters
- Pool features: None
- Fencing: Wood
- Has view: Yes
- View description: Trees/Woods
Lot
- Size: 1,500 sqft
- Features: Backs to Trees
Details
- Additional structures: Above Grade, Below Grade
- Parcel number: 020468090071311
- Zoning: R15
- Zoning description: In Anne Arundel County, R15 zoning permits residential development at a density of 15 dwelling units per acre.
- Special conditions: Standard
- Other equipment: Negotiable
Construction
Type & style
- Home type: Townhouse
- Architectural style: Colonial
- Property subtype: Townhouse
Materials
- Brick Front
- Foundation: Concrete Perimeter
- Roof: Asphalt
Condition
- New construction: No
- Year built: 1996
Utilities & green energy
- Sewer: Public Sewer
- Water: Public
- Utilities for property: Phone Available
Community & neighborhood
Security
- Security features: Fire Sprinkler System
Location
- Region: Odenton
- Subdivision: Seven Oaks
HOA & financial
HOA
- Has HOA: Yes
- HOA fee: $89 monthly
- Amenities included: Clubhouse, Community Center, Fitness Center, Dog Park, Basketball Court, Tennis Court(s), Picnic Area, Meeting Room
- Services included: Trash, Snow Removal, Road Maintenance, Common Area Maintenance, Reserve Funds, Management, Pest Control, Parking Fee, Bus Service, Fiber Optics Available, Pool(s)
- Association name: SEVEN OAKS COMMUNITY ASSOCIATION
Other
Other facts
- Listing agreement: Exclusive Right To Sell
- Ownership: Fee Simple
- Road surface type: Black Top
Price history
| Date | Event | Price |
|---|---|---|
| 3/25/2025 | Sold | $442,000+2.6%$199/sqft |
Source: | ||
| 3/6/2025 | Contingent | $430,900$194/sqft |
Source: | ||
| 2/23/2025 | Pending sale | $430,900$194/sqft |
Source: | ||
| 2/21/2025 | Listed for sale | $430,900$194/sqft |
Source: | ||
| 2/14/2025 | Pending sale | $430,900$194/sqft |
Source: | ||
Public tax history
| Year | Property taxes | Tax assessment |
|---|---|---|
| 2025 | -- | $367,700 +5.5% |
| 2024 | $3,817 +6.1% | $348,567 +5.8% |
| 2023 | $3,597 +10.9% | $329,433 +6.2% |
Find assessor info on the county website
Neighborhood: 21113
Nearby schools
GreatSchools rating
- 5/10Seven Oaks Elementary SchoolGrades: PK-5Distance: 0.5 mi
- 5/10MacArthur Middle SchoolGrades: 6-8Distance: 1.9 mi
- 3/10Meade High SchoolGrades: 9-12Distance: 1.9 mi
Schools provided by the listing agent
- District: Anne Arundel County Public Schools
Source: Bright MLS. This data may not be complete. We recommend contacting the local school district to confirm school assignments for this home.

Get pre-qualified for a loan
At Zillow Home Loans, we can pre-qualify you in as little as 5 minutes with no impact to your credit score.An equal housing lender. NMLS #10287.
Sell for more on Zillow
Get a free Zillow Showcase℠ listing and you could sell for .
$449,700
2% more+ $8,994
With Zillow Showcase(estimated)
$458,694