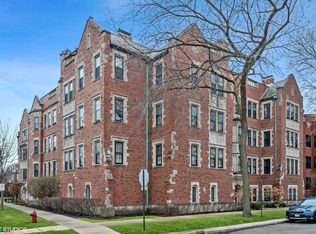Closed
$879,000
200 Lee St APT 3A, Evanston, IL 60202
4beds
2,200sqft
Single Family Residence
Built in 1927
-- sqft lot
$920,900 Zestimate®
$400/sqft
$3,738 Estimated rent
Home value
$920,900
$820,000 - $1.03M
$3,738/mo
Zestimate® history
Loading...
Owner options
Explore your selling options
What's special
ENJOY LAKE BREEZES AND SEASONAL LAKE VIEWS FROM THIS ELEGANT & PRISTINE SUN-FILLED TOP FLOOR 4BR/3BA CO-OP IN PREMIER LANDMARK "ELEVATOR" BLDG. BRIGHT NEW GRANITE/SS KITCHEN W/BRKFST BAR. GRAND SIZED ROOMS WITH EXCEPTIONAL MILLWORK & PLASTER CORNICES, ARCHED DOORWAYS & BOOKCASES, CORNER CHINA CABINETS, MARBLE GAS FIREPLACE, BARREL VAULTED FOYER, CENTRAL AIR AND IN-UNIT LAUNDRY. HEATED GARAGE. STEPS TO LAKE, TRAIN & SHOPS. TAXES ($14,840.03/YEAR), GARAGE & HEAT INCLUDED IN ASSESSMENT, WHICH IS $3,011.77/MONTH. 2,200 SQUARE FEET. NO DOGS, BUT 2 CATS ALLOWED. GREAT RESERVES.
Zillow last checked: 8 hours ago
Listing updated: October 24, 2024 at 01:01am
Listing courtesy of:
Bradford Browne 847-971-7002,
Coldwell Banker Realty,
Michael Brennan 312-286-7706,
Coldwell Banker Realty
Bought with:
Dale Lubotsky
Jameson Sotheby's International Realty
Source: MRED as distributed by MLS GRID,MLS#: 12116768
Facts & features
Interior
Bedrooms & bathrooms
- Bedrooms: 4
- Bathrooms: 3
- Full bathrooms: 3
Primary bedroom
- Features: Flooring (Hardwood), Bathroom (Full, Tub & Separate Shwr)
- Level: Main
- Area: 216 Square Feet
- Dimensions: 18X12
Bedroom 2
- Features: Flooring (Hardwood)
- Level: Main
- Area: 198 Square Feet
- Dimensions: 18X11
Bedroom 3
- Features: Flooring (Hardwood)
- Level: Main
- Area: 187 Square Feet
- Dimensions: 17X11
Bedroom 4
- Features: Flooring (Hardwood)
- Level: Main
- Area: 90 Square Feet
- Dimensions: 10X9
Family room
- Features: Flooring (Hardwood)
- Level: Main
- Area: 266 Square Feet
- Dimensions: 14X19
Kitchen
- Features: Kitchen (Eating Area-Breakfast Bar, Pantry-Butler), Flooring (Ceramic Tile)
- Level: Main
- Area: 192 Square Feet
- Dimensions: 16X12
Living room
- Features: Flooring (Hardwood)
- Level: Main
- Area: 390 Square Feet
- Dimensions: 26X15
Pantry
- Features: Flooring (Ceramic Tile)
- Level: Main
- Area: 72 Square Feet
- Dimensions: 12X6
Heating
- Steam, Radiator(s)
Cooling
- Central Air
Appliances
- Included: Range, Microwave, Dishwasher, Refrigerator, Humidifier
- Laundry: Washer Hookup, In Unit
Features
- Storage, Walk-In Closet(s), Bookcases, High Ceilings, Historic/Period Mlwk, Special Millwork, Dining Combo
- Flooring: Hardwood
- Windows: Screens
- Basement: None
- Number of fireplaces: 1
- Fireplace features: Gas Log, Living Room
- Common walls with other units/homes: End Unit
Interior area
- Total structure area: 0
- Total interior livable area: 2,200 sqft
Property
Parking
- Total spaces: 1
- Parking features: Asphalt, Off Alley, Heated Driveway, Garage Door Opener, Heated Garage, On Site, Garage Owned, Attached, Garage
- Attached garage spaces: 1
- Has uncovered spaces: Yes
Accessibility
- Accessibility features: No Disability Access
Lot
- Features: Corner Lot
Details
- Parcel number: 11192240010000
- Special conditions: List Broker Must Accompany
- Other equipment: TV-Cable
Construction
Type & style
- Home type: Cooperative
- Property subtype: Single Family Residence
Materials
- Brick, Limestone, Slate, Plaster
- Foundation: Concrete Perimeter
- Roof: Slate,Other
Condition
- New construction: No
- Year built: 1927
Utilities & green energy
- Sewer: Public Sewer
- Water: Lake Michigan, Public
Community & neighborhood
Security
- Security features: Carbon Monoxide Detector(s)
Location
- Region: Evanston
HOA & financial
HOA
- Has HOA: Yes
- HOA fee: $3,012 monthly
- Amenities included: Bike Room/Bike Trails, Elevator(s), Exercise Room, Storage
- Services included: Heat, Water, Gas, Parking, Taxes, Insurance, Exercise Facilities, Exterior Maintenance, Lawn Care, Scavenger, Snow Removal
Other
Other facts
- Listing terms: Cash
- Ownership: Co-op
Price history
| Date | Event | Price |
|---|---|---|
| 10/7/2024 | Sold | $879,000+3.4%$400/sqft |
Source: | ||
| 9/12/2024 | Pending sale | $850,000$386/sqft |
Source: | ||
| 7/31/2024 | Contingent | $850,000$386/sqft |
Source: | ||
| 7/26/2024 | Listed for sale | $850,000+25.9%$386/sqft |
Source: | ||
| 6/1/2011 | Sold | $675,000$307/sqft |
Source: | ||
Public tax history
Tax history is unavailable.
Neighborhood: 60202
Nearby schools
GreatSchools rating
- 6/10Lincoln Elementary SchoolGrades: K-5Distance: 0.1 mi
- 7/10Nichols Middle SchoolGrades: 6-8Distance: 0.5 mi
- 9/10Evanston Twp High SchoolGrades: 9-12Distance: 1.6 mi
Schools provided by the listing agent
- Elementary: Lincoln Elementary School
- Middle: Nichols Middle School
- High: Evanston Twp High School
- District: 65
Source: MRED as distributed by MLS GRID. This data may not be complete. We recommend contacting the local school district to confirm school assignments for this home.

Get pre-qualified for a loan
At Zillow Home Loans, we can pre-qualify you in as little as 5 minutes with no impact to your credit score.An equal housing lender. NMLS #10287.
