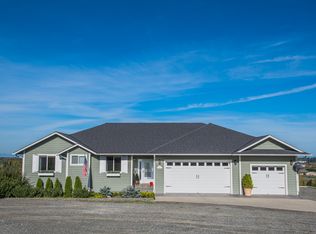Sold for $714,750
$714,750
200 Leroux Rd, Sequim, WA 98382
3beds
2,274sqft
Single Family Residence
Built in 1994
1.3 Acres Lot
$741,700 Zestimate®
$314/sqft
$3,076 Estimated rent
Home value
$741,700
$705,000 - $779,000
$3,076/mo
Zestimate® history
Loading...
Owner options
Explore your selling options
What's special
SALTWATER VIEW from this contemporary home that is nestled on 1.3 acres in a great neighborhood! Everything needed for gracious living is on the main floor with an upper, open loft/office that is visible from living area. Spacious, newer kitchen with corian counter tops & beautiful wood cabinets. Lots of room for prepping and cooking! High ceilings in living area giving a feel of openness. Primary bdrm/bath are beautifully decorated. Primary bdrm has access to deck, hot tub & VIEW! Wine cellar & storage
Zillow last checked: 8 hours ago
Listing updated: June 15, 2023 at 10:11am
Listed by:
Diann Dickey,
John L Scott/Sequim
Bought with:
. Not MLS
Source: Olympic Listing Service,MLS#: 370403
Facts & features
Interior
Bedrooms & bathrooms
- Bedrooms: 3
- Bathrooms: 2
- Full bathrooms: 2
Bedroom 1
- Level: Main
Bedroom 2
- Level: Main
Primary bathroom
- Level: Main
Bathroom 2
- Level: Main
Dining room
- Level: Main
Kitchen
- Features: Off Kitchen, Formal Dining
- Level: Main
Living room
- Level: Main
Heating
- Furnace, Heat Pump
Appliances
- Included: Dishwasher, Microwave, Refrigerator, Range/Oven
- Laundry: Main Level
Features
- Central Vacuum, Ceiling Fan(s), Double Sink, Separate Shower, Exhaust Fan, Vaulted Ceiling(s)
- Flooring: Hardwood, Tile, Carpet
- Basement: Storage Space
Interior area
- Total structure area: 2,518
- Total interior livable area: 2,274 sqft
Property
Parking
- Total spaces: 2
- Parking features: 2 Car, Attached, Detached, Finished, Workbench, Garage Door Opener, 4 or more, On Site
- Attached garage spaces: 2
Features
- Levels: 1 1/2 Story W/Basement
- Stories: 1
- Patio & porch: Deck
- Exterior features: Dog Run, Storage
- Has spa: Yes
- Spa features: Exterior Hot Tub, Bath
- Fencing: Partial,Back Yard
- Has view: Yes
- View description: Salt Water, Partial Salt Water
- Has water view: Yes
- Water view: Salt Water,Partial Salt Water
- Waterfront features: None
Lot
- Size: 1.30 Acres
- Dimensions: 109 x 515 x 111 x 514
- Features: Subdivided, Cul-De-Sac, Landscaped
- Topography: Level,Medium Slope
Details
- Additional structures: Outbuilding
- Parcel number: 043022550070
- Zoning description: Residential
Construction
Type & style
- Home type: SingleFamily
- Architectural style: Traditional
- Property subtype: Single Family Residence
Materials
- Drywall, Paint, Textured
- Foundation: Concrete Perimeter
- Roof: Composition
Condition
- Very Good
- Year built: 1994
- Major remodel year: 2015
Utilities & green energy
- Electric: PUD
- Sewer: Private Sewer, Press. PF, Septic Tank
- Water: PUD
Community & neighborhood
Security
- Security features: Smoke Detector(s), Carbon Monoxide Detector(s)
Community
- Community features: RV Parking
Location
- Region: Sequim
- Subdivision: Leroux Subdv
Other
Other facts
- Listing terms: Cash,Conventional
- Road surface type: Oil/Rock
Price history
| Date | Event | Price |
|---|---|---|
| 6/14/2023 | Sold | $714,750-1.4%$314/sqft |
Source: Olympic Listing Service #370403 Report a problem | ||
| 5/17/2023 | Pending sale | $724,750$319/sqft |
Source: Olympic Listing Service #370403 Report a problem | ||
| 5/4/2023 | Price change | $724,750-3.4%$319/sqft |
Source: | ||
| 4/13/2023 | Listed for sale | $749,900$330/sqft |
Source: Olympic Listing Service #370403 Report a problem | ||
Public tax history
| Year | Property taxes | Tax assessment |
|---|---|---|
| 2024 | $5,177 +11.6% | $649,740 -2.3% |
| 2023 | $4,638 +0.1% | $664,697 +11.4% |
| 2022 | $4,631 -0.4% | $596,747 +18% |
Find assessor info on the county website
Neighborhood: 98382
Nearby schools
GreatSchools rating
- NAGreywolf Elementary SchoolGrades: PK-2Distance: 0.6 mi
- 5/10Sequim Middle SchoolGrades: 6-8Distance: 3.6 mi
- 7/10Sequim Senior High SchoolGrades: 9-12Distance: 3.8 mi
Schools provided by the listing agent
- Middle: Sequim MS
- High: Sequim HS
- District: 323-SqHS
Source: Olympic Listing Service. This data may not be complete. We recommend contacting the local school district to confirm school assignments for this home.
Get pre-qualified for a loan
At Zillow Home Loans, we can pre-qualify you in as little as 5 minutes with no impact to your credit score.An equal housing lender. NMLS #10287.

