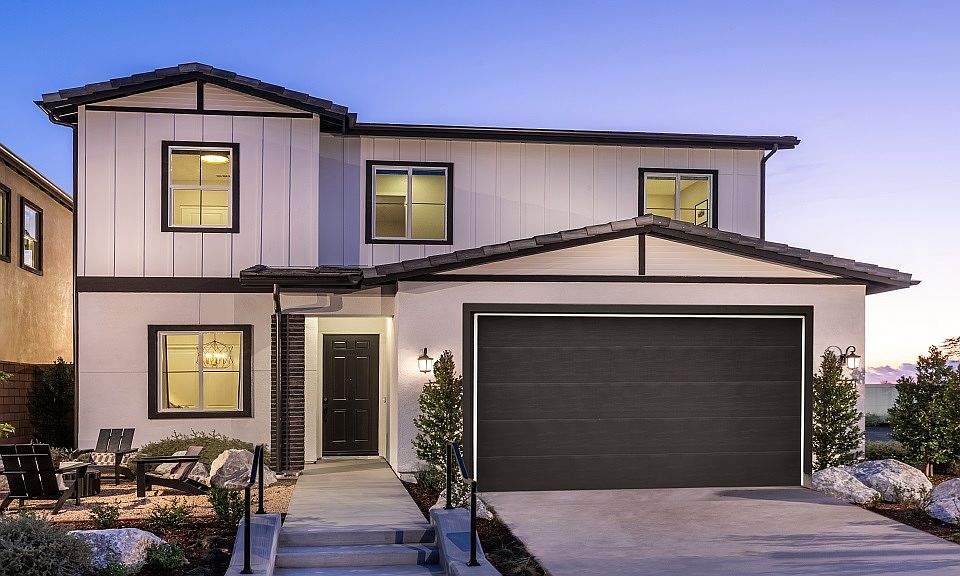Welcome to Plan 3 at 200 Lily Loop in Lily at Great Park Neighborhoods! Live in the heart of it all in a vibrant, amenity-rich community served by the top-rated Irvine Unified School District. Shop, dine, and explore local favorites, then unwind with access to 17 pools, 9 parks, a cozy coffee shop, and miles of trails. Enjoy concerts, art events, and seasonal fun at the nearby Great Park Amphitheater, with OC's beaches just a short drive away. Arriving in early 2027, The Canopy will bring 11 acres of dining, shopping, and gathering spaces to the Great Park master plan. Plan 3 at Lily welcomes you with a covered porch, open-concept great room, dining area, and kitchen with island and walk-in pantry. A first-floor bedroom with private bath and a flex room add versatility. Upstairs offers a spacious primary suite, three more bedrooms, a loft, laundry room, and full bath. Additional Highlights Include: Outdoor covered patio. MLS#IG25149483
New construction
Special offer
$2,350,430
200 Lily Loop, Irvine, CA 92618
5beds
3,009sqft
Townhouse
Built in 2025
-- sqft lot
$2,300,700 Zestimate®
$781/sqft
$-- HOA
Newly built
No waiting required — this home is brand new and ready for you to move in.
What's special
Covered porchSpacious primary suiteOpen-concept great roomDining areaThree more bedroomsKitchen with islandOutdoor covered patio
This home is based on the Plan 3 plan.
Call: (657) 387-0235
- 93 days |
- 665 |
- 23 |
Zillow last checked: October 04, 2025 at 09:32am
Listing updated: October 04, 2025 at 09:32am
Listed by:
Taylor Morrison
Source: Taylor Morrison
Travel times
Schedule tour
Select your preferred tour type — either in-person or real-time video tour — then discuss available options with the builder representative you're connected with.
Facts & features
Interior
Bedrooms & bathrooms
- Bedrooms: 5
- Bathrooms: 5
- Full bathrooms: 4
- 1/2 bathrooms: 1
Interior area
- Total interior livable area: 3,009 sqft
Video & virtual tour
Property
Parking
- Total spaces: 2
- Parking features: Garage
- Garage spaces: 2
Features
- Levels: 2.0
- Stories: 2
Construction
Type & style
- Home type: Townhouse
- Property subtype: Townhouse
Condition
- New Construction
- New construction: Yes
- Year built: 2025
Details
- Builder name: Taylor Morrison
Community & HOA
Community
- Subdivision: Lily at Great Park Neighborhoods
Location
- Region: Irvine
Financial & listing details
- Price per square foot: $781/sqft
- Date on market: 7/4/2025
About the community
PoolPlaygroundBasketballVolleyball+ 2 more
Great Park Schools!
Brand-new, detached homes. A vibrant, amenity-rich community. Top-rated Irvine School District. Our new homes feature open-concept 2-story floor plans with spacious backyards, driveways, expansive great rooms, modern kitchens with stainless-steel appliances, first-floor bedrooms, lofts and flex rooms perfect for personalization. Transform this space into a home office, gym, game room and beyond. With up to 5 bedrooms, 4.5 bathrooms and 3,009 square feet, you'll have all the space you need to thrive.
New homes in Irvine, CA, are now open. More reasons to love it here below!
Up to $250,000 in savings when you purchase today
Limited-time savings available now.Source: Taylor Morrison

