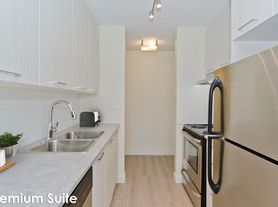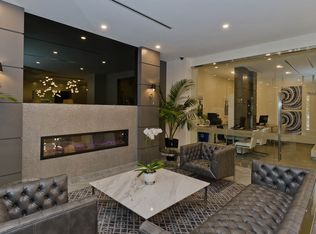1 MONTH FREE RENT (Plus early move in) 2 Bed, 2 Bath Condo Quiet Updated 1000 sq ft unit with upgraded kitchen, new floors, paint & lighting. Balcony, ensuite laundry, underground parking & storage. Great amenities + steps from MRU, downtown & transit. Includes heat, water and gas. $1800/month, available Jan 1, negotiable lease
Apartment for rent
C$1,800/mo
200 Lincoln Way SW #310, Calgary, AB T3E 7G7
2beds
1,000sqft
Price may not include required fees and charges.
Apartment
Available now
What's special
Upgraded kitchenNew floorsEnsuite laundry
- 12 days |
- -- |
- -- |
Zillow last checked: 8 hours ago
Listing updated: December 02, 2025 at 03:34am
Travel times
Facts & features
Interior
Bedrooms & bathrooms
- Bedrooms: 2
- Bathrooms: 2
- Full bathrooms: 2
Features
- Elevator, Storage
Interior area
- Total interior livable area: 1,000 sqft
Property
Parking
- Details: Contact manager
Features
- Exterior features: Gas included in rent, Heating included in rent, Hot water included in rent, Sewage included in rent, Water included in rent
Construction
Type & style
- Home type: Apartment
- Property subtype: Apartment
Utilities & green energy
- Utilities for property: Gas, Sewage, Water
Community & HOA
Location
- Region: Calgary
Financial & listing details
- Lease term: Contact For Details
Price history
| Date | Event | Price |
|---|---|---|
| 11/30/2025 | Listed for rent | C$1,800C$2/sqft |
Source: Zillow Rentals | ||
Neighborhood: Lincoln Park
Nearby schools
GreatSchools rating
No schools nearby
We couldn't find any schools near this home.

