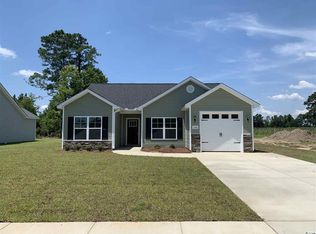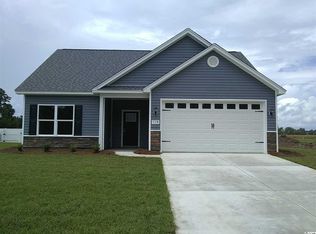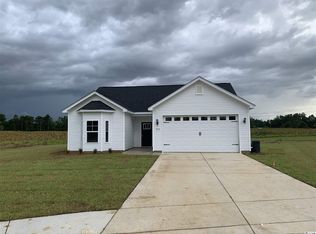The Savannah is a 3 bedroom 2 full bath house plan located in Windsor Farms in Conway SC. The Savannah has a very open spacious kitchen with a lot of cabinets and two pantry's. The dining area has a bay window. The living area has vaulted ceilings and is open. The master bedroom has a walk-in closet, tray ceiling with a ceiling fan and also has a bay window. The guest rooms in the Savannah are very spacious with deep and wide closets in both. The Savannah offers a great amount of storage over the garage. Windsor Farms is located outside the city limits and offers easy access to 501 and is only a few miles from downtown Conway and only 30 minutes away from the beach. Pictures may vary depending on selection choices.
This property is off market, which means it's not currently listed for sale or rent on Zillow. This may be different from what's available on other websites or public sources.



