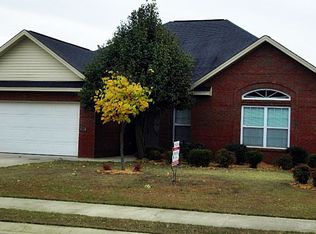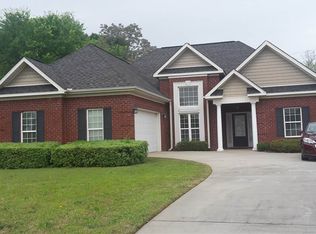Sold for $235,000 on 06/28/23
$235,000
200 Manchester Ln, Byron, GA 31008
3beds
1,613sqft
SingleFamily
Built in 2005
9,583 Square Feet Lot
$250,600 Zestimate®
$146/sqft
$1,689 Estimated rent
Home value
$250,600
$238,000 - $263,000
$1,689/mo
Zestimate® history
Loading...
Owner options
Explore your selling options
What's special
USDA Loan 100% Financing Eligible Area! Walking through the front door you will be greeted by Brand New Carpet, Newly Painted, Tile floors in all wet areas, a large laundry room, spacious eat-in kitchen with stainless steel appliances and a separate dining room. The master bedroom boasts a gorgeous bathroom with separate shower, jetted tub and large walk-in closet. Outside you will find a privacy fenced yard with patio perfect for enjoying your morning coffee. Conveniently located close to I75.
Facts & features
Interior
Bedrooms & bathrooms
- Bedrooms: 3
- Bathrooms: 2
- Full bathrooms: 2
- Main level bathrooms: 2
- Main level bedrooms: 3
Heating
- Forced air, Electric
Cooling
- Central
Appliances
- Included: Dishwasher, Microwave, Range / Oven, Refrigerator
- Laundry: Laundry Room, In Hall
Features
- Double Vanity, Walk-In Closet(s), High Ceilings, Separate Shower, Cable TV Connections, Tile Floors, Carpet, Tray Ceiling(s), Recently Renovated, Pulldown Attic Stairs, Laminate Flooring
- Flooring: Tile, Laminate
- Basement: Slab/None
- Attic: Pull Down Stairs
- Has fireplace: Yes
Interior area
- Structure area source: Public Record
- Total interior livable area: 1,613 sqft
Property
Parking
- Total spaces: 2
- Parking features: Garage - Attached
Features
- Exterior features: Brick
Lot
- Size: 9,583 sqft
- Features: Level
Details
- Additional structures: Garage(s)
- Parcel number: 063C068
Construction
Type & style
- Home type: SingleFamily
- Architectural style: Ranch
Materials
- Foundation: Other
- Roof: Other
Condition
- Year built: 2005
Utilities & green energy
- Water: Public Water
Community & neighborhood
Location
- Region: Byron
Other
Other facts
- Flooring: Tile, Laminate
- Appliances: Dishwasher, Range/Oven, Refrigerator, Microwave - Built In, Stainless Steel Appliance(s)
- FireplaceYN: true
- Heating: Electric, Central
- ArchitecturalStyle: Ranch
- GarageYN: true
- HeatingYN: true
- CoolingYN: true
- FoundationDetails: Slab
- FireplacesTotal: 1
- LotFeatures: Level
- InteriorFeatures: Double Vanity, Walk-In Closet(s), High Ceilings, Separate Shower, Cable TV Connections, Tile Floors, Carpet, Tray Ceiling(s), Recently Renovated, Pulldown Attic Stairs, Laminate Flooring
- MainLevelBathrooms: 2
- Cooling: Central Air
- LaundryFeatures: Laundry Room, In Hall
- OtherStructures: Garage(s)
- ParkingFeatures: Garage
- StructureType: House
- Attic: Pull Down Stairs
- MainLevelBedrooms: 3
- AssociationAmenities: Neighborhood Association
- BuildingAreaSource: Public Record
- FarmLandAreaSource: Public Record
- LivingAreaSource: Public Record
- LotDimensionsSource: Public Records
- WaterSource: Public Water
- ConstructionMaterials: Brick 4 Sided
- Basement: Slab/None
- BeastPropertySubType: Single Family Detached
- MlsStatus: Under Contract
Price history
| Date | Event | Price |
|---|---|---|
| 6/28/2023 | Sold | $235,000+4.4%$146/sqft |
Source: Public Record | ||
| 5/15/2023 | Pending sale | $225,000$139/sqft |
Source: CGMLS #232744 | ||
| 5/14/2023 | Contingent | $225,000$139/sqft |
Source: CGMLS #232744 | ||
| 5/11/2023 | Listed for sale | $225,000+45.3%$139/sqft |
Source: CGMLS #232744 | ||
| 8/30/2019 | Sold | $154,900+3.3%$96/sqft |
Source: | ||
Public tax history
| Year | Property taxes | Tax assessment |
|---|---|---|
| 2024 | $2,772 +0.5% | $79,480 +2.8% |
| 2023 | $2,758 +16.3% | $77,280 +17.1% |
| 2022 | $2,371 +5% | $66,000 +17.5% |
Find assessor info on the county website
Neighborhood: 31008
Nearby schools
GreatSchools rating
- 5/10Byron Elementary SchoolGrades: PK-5Distance: 2 mi
- 5/10Byron Middle SchoolGrades: 6-8Distance: 2 mi
- 4/10Peach County High SchoolGrades: 9-12Distance: 7.4 mi
Schools provided by the listing agent
- Elementary: Byron
- Middle: Byron
- High: Peach County
Source: The MLS. This data may not be complete. We recommend contacting the local school district to confirm school assignments for this home.

Get pre-qualified for a loan
At Zillow Home Loans, we can pre-qualify you in as little as 5 minutes with no impact to your credit score.An equal housing lender. NMLS #10287.

