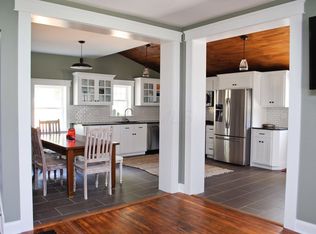Sold for $340,000
$340,000
200 Mansfield Rd, Mount Vernon, OH 43050
4beds
1,824sqft
Single Family Residence
Built in 1900
1.16 Acres Lot
$345,800 Zestimate®
$186/sqft
$2,058 Estimated rent
Home value
$345,800
$280,000 - $425,000
$2,058/mo
Zestimate® history
Loading...
Owner options
Explore your selling options
What's special
Picture perfect updated farmhouse situated on 1+ acres at the edge of town. This home offers 4 bedrooms, 2.5 baths, and an open kitchen, dining, and living room layout. The main level features a convenient mudroom with first-floor laundry and half bath, plus an owner's suite with a spacious walk-in shower and generous closet. Upstairs includes three bedrooms and a full bath.
Major updates have been completed throughout, including remodeled kitchen and baths, standing seam roof, vinyl siding, furnace, central air, electric, plumbing, and hot water heater. Exterior highlights include a fenced yard, Hot Tub (conveys), Chicken Coop, oversized two-car garage, and concrete driveway. Whole home water filter added in 2025.
Zillow last checked: 8 hours ago
Listing updated: November 13, 2025 at 02:56pm
Listed by:
Jeremy T Ambrose 614-738-9949,
Red 1 Realty
Bought with:
Sibley Poland, 2004005049
Red 1 Realty
Source: Columbus and Central Ohio Regional MLS ,MLS#: 225034844
Facts & features
Interior
Bedrooms & bathrooms
- Bedrooms: 4
- Bathrooms: 3
- Full bathrooms: 2
- 1/2 bathrooms: 1
- Main level bedrooms: 1
Heating
- Forced Air
Cooling
- Central Air
Features
- Basement: Partial
- Common walls with other units/homes: No Common Walls
Interior area
- Total structure area: 1,664
- Total interior livable area: 1,824 sqft
Property
Parking
- Total spaces: 2
- Parking features: Detached
- Garage spaces: 2
Features
- Levels: Two
Lot
- Size: 1.16 Acres
Details
- Parcel number: 6609852.000
- Special conditions: Standard
Construction
Type & style
- Home type: SingleFamily
- Property subtype: Single Family Residence
Materials
- Foundation: Block
Condition
- New construction: No
- Year built: 1900
Utilities & green energy
- Sewer: Public Sewer
- Water: Public
Community & neighborhood
Location
- Region: Mount Vernon
Price history
| Date | Event | Price |
|---|---|---|
| 11/13/2025 | Sold | $340,000+1.5%$186/sqft |
Source: | ||
| 10/4/2025 | Contingent | $335,000$184/sqft |
Source: | ||
| 9/30/2025 | Listed for sale | $335,000$184/sqft |
Source: | ||
| 9/18/2025 | Contingent | $335,000$184/sqft |
Source: | ||
| 9/13/2025 | Listed for sale | $335,000+29.3%$184/sqft |
Source: | ||
Public tax history
| Year | Property taxes | Tax assessment |
|---|---|---|
| 2024 | $3,586 +1.8% | $90,690 |
| 2023 | $3,523 +13% | $90,690 +26% |
| 2022 | $3,118 +2.1% | $71,980 |
Find assessor info on the county website
Neighborhood: 43050
Nearby schools
GreatSchools rating
- 6/10Pleasant Street Elementary SchoolGrades: PK-5Distance: 1.3 mi
- 7/10Mount Vernon Middle SchoolGrades: 6-8Distance: 2.8 mi
- 6/10Mount Vernon High SchoolGrades: 9-12Distance: 2.7 mi
Get pre-qualified for a loan
At Zillow Home Loans, we can pre-qualify you in as little as 5 minutes with no impact to your credit score.An equal housing lender. NMLS #10287.
