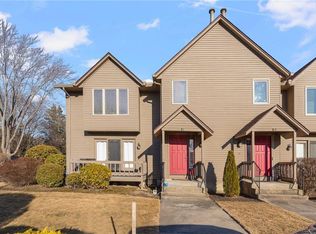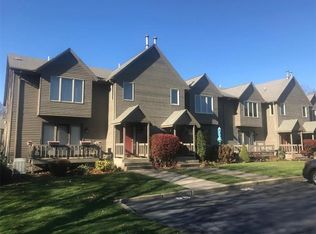Sold for $375,000 on 10/11/24
$375,000
200 Mayfield Ave APT E1, Cranston, RI 02920
2beds
1,602sqft
Townhouse
Built in 1985
-- sqft lot
$388,400 Zestimate®
$234/sqft
$2,616 Estimated rent
Home value
$388,400
$342,000 - $439,000
$2,616/mo
Zestimate® history
Loading...
Owner options
Explore your selling options
What's special
Welcome home to this beautifully remodeled end unit townhouse offering 1,398 sq ft of open living space, plus a bonus partially finished basement! This condo combines convenience, style, and comfort—perfect for first-time homebuyers or those looking to downsize. Step into the brand-new kitchen, featuring sleek quartz countertops, new cabinets, and stainless steel appliances. The updated bathrooms boast modern fixtures and finishes, ensuring a fresh and contemporary feel. Gleaming hardwood floors flow through the main living areas, while newer carpets add a cozy touch to the bedrooms. The spacious 15' x 15' 9" primary bedroom features a walk-in closet and ample natural light. Enjoy the convenience of new light fixtures, a new central air unit, and a 7-year-old furnace, ensuring comfort and efficiency year-round. This building also features a newer roof, adding to its overall appeal and value. Pet lovers will appreciate that cats and small dogs are welcome in this community. Located in a highly sought-after area, this townhouse is close to highway access, Garden City, and Warwick Mall, making it an ideal spot for shopping, dining, and commuting. Don’t miss the opportunity to make this updated move-in ready townhouse condo your new home! Offer Deadline Monday 9/16 at 5:00 pm.
Zillow last checked: 8 hours ago
Listing updated: October 11, 2024 at 12:53pm
Listed by:
Matthew Daylor 774-301-6860,
Keller Williams South Watuppa
Bought with:
Joshua DePalma, RES.0033089
HomeSmart Professionals
Source: StateWide MLS RI,MLS#: 1368239
Facts & features
Interior
Bedrooms & bathrooms
- Bedrooms: 2
- Bathrooms: 2
- Full bathrooms: 1
- 1/2 bathrooms: 1
Primary bedroom
- Level: Second
- Area: 225 Square Feet
- Dimensions: 15
Bathroom
- Level: Second
- Area: 66 Square Feet
- Dimensions: 6
Bathroom
- Level: First
- Area: 28 Square Feet
- Dimensions: 7
Bathroom 2
- Level: Second
- Area: 165 Square Feet
- Dimensions: 15
Dining area
- Level: First
- Area: 117 Square Feet
- Dimensions: 9
Exercise room
- Level: Lower
- Area: 187 Square Feet
- Dimensions: 11
Kitchen
- Level: First
- Area: 81 Square Feet
- Dimensions: 9
Other
- Level: Lower
Living room
- Level: First
- Area: 338 Square Feet
- Dimensions: 13
Storage
- Level: Lower
Utility room
- Level: Lower
Heating
- Natural Gas, Central, Forced Air
Cooling
- Central Air
Appliances
- Included: Gas Water Heater, Dishwasher, Dryer, Microwave, Oven/Range, Refrigerator, Washer
- Laundry: In Unit
Features
- Wall (Dry Wall), Plumbing (Mixed), Plumbing (PVC), Insulation (Ceiling), Insulation (Walls), Ceiling Fan(s)
- Flooring: Ceramic Tile, Hardwood, Carpet
- Basement: Full,Interior and Exterior,Partially Finished,Laundry,Storage Space,Utility,Workout Room
- Has fireplace: No
- Fireplace features: None
Interior area
- Total structure area: 1,398
- Total interior livable area: 1,602 sqft
- Finished area above ground: 1,398
- Finished area below ground: 204
Property
Parking
- Total spaces: 2
- Parking features: No Garage, Assigned, Driveway
- Has uncovered spaces: Yes
Features
- Stories: 3
- Entry location: First Floor Access,Private Entry
- Patio & porch: Deck, Porch
Lot
- Features: Paved, Secluded, Sprinklers
Details
- Parcel number: CRANM151L31U9
- Zoning: RES
- Special conditions: Conventional/Market Value
Construction
Type & style
- Home type: Townhouse
- Property subtype: Townhouse
Materials
- Dry Wall, Wood
- Foundation: Concrete Perimeter
Condition
- New construction: No
- Year built: 1985
Utilities & green energy
- Electric: Circuit Breakers
- Sewer: Public Sewer
- Water: In Fee, Municipal, Public
- Utilities for property: Sewer Connected, Water Connected
Community & neighborhood
Community
- Community features: Near Public Transport, Golf, Highway Access, Hospital, Private School, Public School, Recreational Facilities, Restaurants, Schools, Near Shopping
Location
- Region: Cranston
HOA & financial
HOA
- Has HOA: No
- HOA fee: $275 monthly
Price history
| Date | Event | Price |
|---|---|---|
| 10/11/2024 | Sold | $375,000+7.2%$234/sqft |
Source: | ||
| 9/18/2024 | Pending sale | $349,900$218/sqft |
Source: | ||
| 9/10/2024 | Price change | $349,900+52.1%$218/sqft |
Source: | ||
| 4/22/2022 | Pending sale | $230,000$144/sqft |
Source: | ||
| 4/21/2022 | Listed for sale | $230,000$144/sqft |
Source: | ||
Public tax history
| Year | Property taxes | Tax assessment |
|---|---|---|
| 2025 | $3,981 +2% | $286,800 |
| 2024 | $3,903 +6.1% | $286,800 +47.4% |
| 2023 | $3,678 +2.1% | $194,600 |
Find assessor info on the county website
Neighborhood: 02920
Nearby schools
GreatSchools rating
- 6/10Garden City SchoolGrades: K-5Distance: 2.2 mi
- 7/10Western Hills Middle SchoolGrades: 6-8Distance: 2.9 mi
- 9/10Cranston High School WestGrades: 9-12Distance: 2.7 mi

Get pre-qualified for a loan
At Zillow Home Loans, we can pre-qualify you in as little as 5 minutes with no impact to your credit score.An equal housing lender. NMLS #10287.
Sell for more on Zillow
Get a free Zillow Showcase℠ listing and you could sell for .
$388,400
2% more+ $7,768
With Zillow Showcase(estimated)
$396,168
