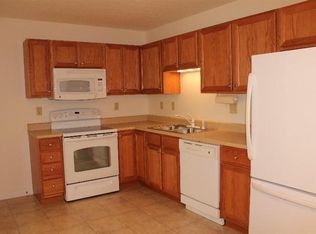Sold for $188,000 on 09/02/25
$188,000
200 Miami Trce UNIT 4, Harrison, OH 45030
2beds
1,224sqft
Condominium, Townhouse
Built in 2006
0.35 Acres Lot
$189,600 Zestimate®
$154/sqft
$1,781 Estimated rent
Home value
$189,600
$174,000 - $207,000
$1,781/mo
Zestimate® history
Loading...
Owner options
Explore your selling options
What's special
Great 2 bedroom condo at Miami Trace featuring open great room, dining room, and kitchen design. Screened deck overlooking woods. Kitchen features counter bar, stainless steel appliances, wood cabinets, & ceramic tile floors. Master bedroom with adjoining bath and walk-in closet. Second bedroom with full bath in hallway. Garage connected to common hallway. Walking path to Miami Whitewater Park, minutes to expressways, shopping & more.
Zillow last checked: 8 hours ago
Listing updated: September 03, 2025 at 05:36am
Listed by:
Matthew R. Riley 513-607-9329,
Sibcy Cline, Inc. 513-367-1900
Bought with:
Matthew Wielgos, 2015003117
Plum Tree Realty
Source: Cincy MLS,MLS#: 1849128 Originating MLS: Cincinnati Area Multiple Listing Service
Originating MLS: Cincinnati Area Multiple Listing Service

Facts & features
Interior
Bedrooms & bathrooms
- Bedrooms: 2
- Bathrooms: 2
- Full bathrooms: 2
Primary bedroom
- Features: Bath Adjoins, Walk-In Closet(s), Wall-to-Wall Carpet
- Level: First
- Area: 168
- Dimensions: 14 x 12
Bedroom 2
- Level: First
- Area: 120
- Dimensions: 12 x 10
Bedroom 3
- Area: 0
- Dimensions: 0 x 0
Bedroom 4
- Area: 0
- Dimensions: 0 x 0
Bedroom 5
- Area: 0
- Dimensions: 0 x 0
Primary bathroom
- Features: Shower
Bathroom 1
- Features: Full
- Level: First
Bathroom 2
- Features: Full
- Level: First
Dining room
- Features: WW Carpet
- Level: First
- Area: 120
- Dimensions: 12 x 10
Family room
- Area: 0
- Dimensions: 0 x 0
Kitchen
- Features: Pantry, Counter Bar, Wood Cabinets
- Area: 120
- Dimensions: 12 x 10
Living room
- Features: Walkout, Wall-to-Wall Carpet
- Area: 221
- Dimensions: 17 x 13
Office
- Area: 0
- Dimensions: 0 x 0
Heating
- Electric, Heat Pump
Cooling
- Central Air
Appliances
- Included: Dishwasher, Disposal, Microwave, Oven/Range, Refrigerator, Electric Water Heater
Features
- Natural Woodwork, Vaulted Ceiling(s)
- Doors: Multi Panel Doors
- Windows: Other
- Basement: None
Interior area
- Total structure area: 1,224
- Total interior livable area: 1,224 sqft
Property
Parking
- Total spaces: 1
- Parking features: Off Street
- Garage spaces: 1
Features
- Levels: One
- Stories: 1
- Patio & porch: Covered Deck/Patio
Lot
- Size: 0.35 Acres
Details
- Parcel number: 5610016025900
- Zoning description: Residential
Construction
Type & style
- Home type: Townhouse
- Architectural style: Transitional
- Property subtype: Condominium, Townhouse
Materials
- Brick, Vinyl Siding
- Foundation: Slab
- Roof: Shingle
Condition
- New construction: No
- Year built: 2006
Utilities & green energy
- Electric: 220 Volts
- Gas: None
- Sewer: Private Sewer
- Water: Public
Community & neighborhood
Location
- Region: Harrison
- Subdivision: Miami Trace
HOA & financial
HOA
- Has HOA: Yes
- HOA fee: $275 monthly
- Services included: Sewer, Trash, Water, Community Landscaping
Other
Other facts
- Listing terms: No Special Financing,Other
Price history
| Date | Event | Price |
|---|---|---|
| 9/2/2025 | Sold | $188,000-2.3%$154/sqft |
Source: | ||
| 8/5/2025 | Pending sale | $192,500$157/sqft |
Source: | ||
| 7/23/2025 | Listed for sale | $192,500+37.5%$157/sqft |
Source: | ||
| 8/24/2007 | Sold | $140,018$114/sqft |
Source: | ||
Public tax history
| Year | Property taxes | Tax assessment |
|---|---|---|
| 2024 | $2,196 -0.7% | $49,210 |
| 2023 | $2,212 +7.4% | $49,210 +22.7% |
| 2022 | $2,059 +0% | $40,117 |
Find assessor info on the county website
Neighborhood: 45030
Nearby schools
GreatSchools rating
- 5/10Miami Whitewater Elementary SchoolGrades: K-5Distance: 0.3 mi
- 5/10Harrison Middle SchoolGrades: 6-8Distance: 0.2 mi
- 4/10William Henry Harrison High SchoolGrades: 9-12Distance: 0.3 mi
Get a cash offer in 3 minutes
Find out how much your home could sell for in as little as 3 minutes with a no-obligation cash offer.
Estimated market value
$189,600
Get a cash offer in 3 minutes
Find out how much your home could sell for in as little as 3 minutes with a no-obligation cash offer.
Estimated market value
$189,600
