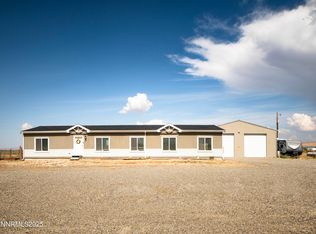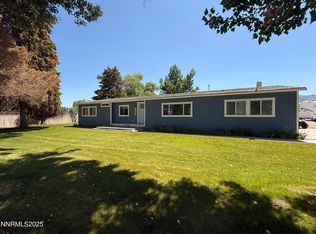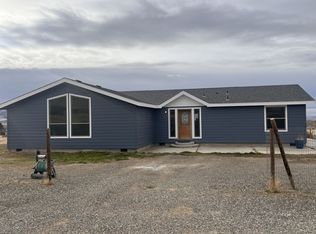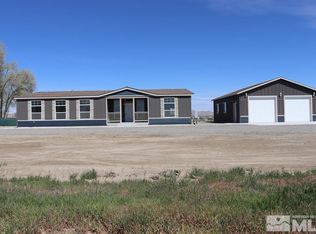Nestled on nearly 10 acres, less than 20 minutes from town Winnemucca, NV this beautiful almost 2700sqft 2023 home is located in a quiet cul-de-sac. This is a modern all electric family home with plenty of space around it to enjoy the peace and privacy that comes with country living. 5 bedrooms 3 full bathrooms. The kitchen features a breakfast bar overlooking the living room, stainless steel appliances, walk-in pantry, an island and an ample amount of cabinetry for storage. The primary bedroom and ensuite bathroom is located on one end of the house, away from the other rooms, making it the perfect retreat after a long day. The bathroom includes two separate vanity sinks, a garden tub, walk-in shower and extra storage. Stepping into the oversized primary closet, the windows provide natural light and extra room for getting ready in the morning. The property is almost fully fenced with a grass area on automatic sprinklers, trees on a drip system and storage shed. Surrounded by mountain views in every direction, this property is ready for your growing family and farm.
Active under contract-show
Price cut: $25.1K (10/27)
$499,900
200 Misty Ct, Winnemucca, NV 89445
5beds
2,665sqft
Est.:
Manufactured Home
Built in 2023
9.65 Acres Lot
$495,500 Zestimate®
$188/sqft
$-- HOA
What's special
Surrounded by mountain viewsQuiet cul-de-sacOversized primary closetNatural lightWalk-in pantryStainless steel appliancesAmple amount of cabinetry
- 119 days |
- 122 |
- 1 |
Zillow last checked: 8 hours ago
Listing updated: November 18, 2025 at 05:42pm
Listed by:
Stevie Destout S.185475 775-421-1580,
Cowboy Country Realty
Source: NNRMLS,MLS#: 250054548
Facts & features
Interior
Bedrooms & bathrooms
- Bedrooms: 5
- Bathrooms: 3
- Full bathrooms: 3
Heating
- Forced Air
Cooling
- Central Air
Appliances
- Included: Dishwasher, Electric Cooktop, Electric Oven, Electric Range, Microwave, Oven, Refrigerator
- Laundry: Laundry Room, Shelves
Features
- Breakfast Bar, Kitchen Island, No Interior Steps, Pantry, Walk-In Closet(s)
- Flooring: Vinyl
- Windows: Double Pane Windows
- Has basement: No
- Has fireplace: No
- Common walls with other units/homes: No Common Walls
Interior area
- Total structure area: 2,665
- Total interior livable area: 2,665 sqft
Property
Parking
- Total spaces: 5
- Parking features: Additional Parking, RV Access/Parking
Features
- Levels: One
- Stories: 1
- Exterior features: None
- Fencing: Back Yard,Full
- Has view: Yes
- View description: Desert, Mountain(s)
Lot
- Size: 9.65 Acres
- Features: Cul-De-Sac, Level
Details
- Additional structures: Shed(s), Storage
- Parcel number: 00958107
- Zoning: HDS
- Horses can be raised: Yes
Construction
Type & style
- Home type: MobileManufactured
- Property subtype: Manufactured Home
Materials
- Wood Siding
- Foundation: Crawl Space
- Roof: Composition,Pitched
Condition
- New construction: No
- Year built: 2023
Utilities & green energy
- Sewer: Septic Tank
- Water: Well
- Utilities for property: Cellular Coverage
Community & HOA
Community
- Subdivision: Parcel D
HOA
- Has HOA: No
Location
- Region: Winnemucca
Financial & listing details
- Price per square foot: $188/sqft
- Tax assessed value: $369,042
- Annual tax amount: $4,167
- Date on market: 8/14/2025
- Cumulative days on market: 119 days
- Listing terms: 1031 Exchange,Cash,Conventional,FHA,VA Loan
Estimated market value
$495,500
$471,000 - $520,000
$1,284/mo
Price history
Price history
| Date | Event | Price |
|---|---|---|
| 11/19/2025 | Contingent | $499,900$188/sqft |
Source: | ||
| 10/27/2025 | Price change | $499,900-4.8%$188/sqft |
Source: | ||
| 10/1/2025 | Price change | $525,000-2.8%$197/sqft |
Source: | ||
| 9/12/2025 | Price change | $539,900-1.8%$203/sqft |
Source: | ||
| 8/14/2025 | Listed for sale | $550,000+1937%$206/sqft |
Source: | ||
Public tax history
Public tax history
| Year | Property taxes | Tax assessment |
|---|---|---|
| 2025 | $4,247 | $129,165 -1.9% |
| 2024 | -- | $131,714 +2588% |
| 2023 | $36 +8% | $4,900 +361% |
Find assessor info on the county website
BuyAbility℠ payment
Est. payment
$2,910/mo
Principal & interest
$2443
Property taxes
$292
Home insurance
$175
Climate risks
Neighborhood: 89445
Nearby schools
GreatSchools rating
No schools nearby
We couldn't find any schools near this home.
Schools provided by the listing agent
- Elementary: Grass Valley Elementary
- Middle: Winnemucca Junior High School
- High: Albert Lowry High School
Source: NNRMLS. This data may not be complete. We recommend contacting the local school district to confirm school assignments for this home.
- Loading




