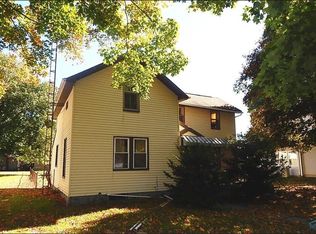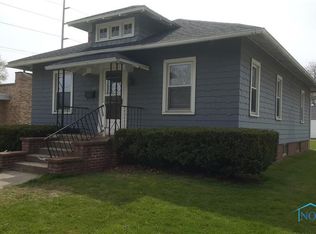Sold for $177,885
$177,885
200 Monroe St, Delta, OH 43515
4beds
2,568sqft
Single Family Residence
Built in 1922
5,662.8 Square Feet Lot
$180,000 Zestimate®
$69/sqft
$1,932 Estimated rent
Home value
$180,000
Estimated sales range
Not available
$1,932/mo
Zestimate® history
Loading...
Owner options
Explore your selling options
What's special
Opportunity awaits with this spacious 2,500+ SF home in the heart of Delta! Built in 1922, this 4-bedroom, 2.5-bath charmer features a den, a first-floor bedroom, and bathrooms on each level for added convenience. The large 1,300+ SF basement offers endless potential. Lovingly owned by the same family since 1995, it's ready for your vision and TLC. At just $70/SF, this in-town gem won’t last—schedule your showing today!
Zillow last checked: 8 hours ago
Listing updated: October 14, 2025 at 12:44am
Listed by:
Travis Kaufman 419-277-9041,
Key Realty LTD,
Gavin Shank 419-297-4666,
Key Realty LTD
Bought with:
Thomas Aukland, 2019007672
RE/MAX Preferred Associates
Source: NORIS,MLS#: 6126735
Facts & features
Interior
Bedrooms & bathrooms
- Bedrooms: 4
- Bathrooms: 3
- Full bathrooms: 2
- 1/2 bathrooms: 1
Primary bedroom
- Features: Ceiling Fan(s)
- Level: Upper
- Dimensions: 13 x 16
Bedroom 2
- Level: Upper
- Dimensions: 11 x 14
Bedroom 3
- Level: Upper
- Dimensions: 12 x 14
Bedroom 4
- Features: Ceiling Fan(s)
- Level: Main
- Dimensions: 11 x 13
Den
- Level: Main
- Dimensions: 8 x 11
Dining room
- Features: Ceiling Fan(s), Formal Dining Room
- Level: Main
- Dimensions: 16 x 16
Kitchen
- Features: Ceiling Fan(s)
- Level: Main
- Dimensions: 14 x 12
Living room
- Features: Ceiling Fan(s), Living Room/Dining Combo
- Level: Main
- Dimensions: 16 x 21
Heating
- Forced Air, Natural Gas
Cooling
- Central Air
Appliances
- Included: Dishwasher, Water Heater, Disposal, Dryer, Electric Range Connection, Refrigerator, Washer
- Laundry: Electric Dryer Hookup
Features
- Ceiling Fan(s)
- Flooring: Carpet, Tile, Wood, Laminate
- Basement: Full
- Has fireplace: No
Interior area
- Total structure area: 2,568
- Total interior livable area: 2,568 sqft
Property
Parking
- Parking features: Concrete, Driveway
- Has uncovered spaces: Yes
Features
- Levels: One and One Half
Lot
- Size: 5,662 sqft
- Dimensions: 5,793
- Features: Corner Lot
Details
- Parcel number: 3105894800.000
- Other equipment: Dehumidifier, DC Well Pump
Construction
Type & style
- Home type: SingleFamily
- Architectural style: Tudor
- Property subtype: Single Family Residence
Materials
- Stucco
- Roof: Shingle
Condition
- Year built: 1922
Utilities & green energy
- Electric: Fuses
- Sewer: Sanitary Sewer
- Water: Public
Community & neighborhood
Location
- Region: Delta
- Subdivision: Gates Second Addn.
Other
Other facts
- Listing terms: Cash,Conventional
Price history
| Date | Event | Price |
|---|---|---|
| 6/17/2025 | Sold | $177,885-1.1%$69/sqft |
Source: NORIS #6126735 Report a problem | ||
| 6/16/2025 | Pending sale | $179,900$70/sqft |
Source: NORIS #6126735 Report a problem | ||
| 5/5/2025 | Contingent | $179,900$70/sqft |
Source: NORIS #6126735 Report a problem | ||
| 5/5/2025 | Pending sale | $179,900$70/sqft |
Source: NORIS #6126735 Report a problem | ||
| 4/25/2025 | Contingent | $179,900$70/sqft |
Source: NORIS #6126735 Report a problem | ||
Public tax history
| Year | Property taxes | Tax assessment |
|---|---|---|
| 2024 | $2,743 +44.8% | $49,810 |
| 2023 | $1,894 +13.8% | $49,810 +28.9% |
| 2022 | $1,665 -3.9% | $38,640 |
Find assessor info on the county website
Neighborhood: 43515
Nearby schools
GreatSchools rating
- 4/10Delta Elementary SchoolGrades: K-4Distance: 0.7 mi
- 8/10Pike-Delta-York Middle SchoolGrades: 5-8Distance: 0.7 mi
- 5/10Pike-Delta-York High SchoolGrades: 9-12Distance: 0.6 mi
Schools provided by the listing agent
- Elementary: Delta
- High: Delta
Source: NORIS. This data may not be complete. We recommend contacting the local school district to confirm school assignments for this home.

Get pre-qualified for a loan
At Zillow Home Loans, we can pre-qualify you in as little as 5 minutes with no impact to your credit score.An equal housing lender. NMLS #10287.

