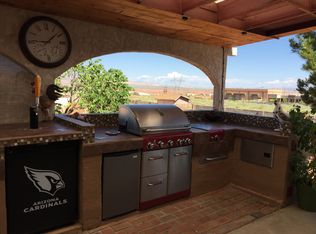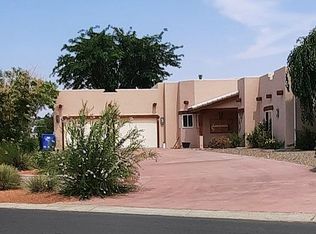Sold for $455,000
Street View
$455,000
200 Morgan Rd, Page, AZ 86040
--beds
--baths
1,736sqft
MobileManufactured
Built in 1993
1 Acres Lot
$467,300 Zestimate®
$262/sqft
$2,486 Estimated rent
Home value
$467,300
$444,000 - $491,000
$2,486/mo
Zestimate® history
Loading...
Owner options
Explore your selling options
What's special
200 Morgan Rd, Page, AZ 86040 is a mobile / manufactured home that contains 1,736 sq ft and was built in 1993. This home last sold for $455,000 in August 2025.
The Zestimate for this house is $467,300. The Rent Zestimate for this home is $2,486/mo.
Price history
| Date | Event | Price |
|---|---|---|
| 8/26/2025 | Sold | $455,000-9%$262/sqft |
Source: Public Record Report a problem | ||
| 8/1/2025 | Pending sale | $499,900$288/sqft |
Source: Page MLS #1606266 Report a problem | ||
| 5/2/2025 | Listed for sale | $499,900+5.8%$288/sqft |
Source: Page MLS #1606266 Report a problem | ||
| 10/24/2024 | Listing removed | $472,500-2.6%$272/sqft |
Source: Page MLS #1606178 Report a problem | ||
| 9/14/2024 | Listed for sale | $485,000+252.7%$279/sqft |
Source: Page MLS #1606178 Report a problem | ||
Public tax history
| Year | Property taxes | Tax assessment |
|---|---|---|
| 2026 | $1,134 +2.7% | $17,806 -0.7% |
| 2025 | $1,104 +5.8% | $17,924 +2.1% |
| 2024 | $1,043 +3.9% | $17,550 +18.6% |
Find assessor info on the county website
Neighborhood: 86040
Nearby schools
GreatSchools rating
- 3/10Desert View Elementary SchoolGrades: PK-5Distance: 1.1 mi
- 3/10Page Middle SchoolGrades: 6-8Distance: 1.6 mi
- 5/10Page High SchoolGrades: 9-12Distance: 1.2 mi

