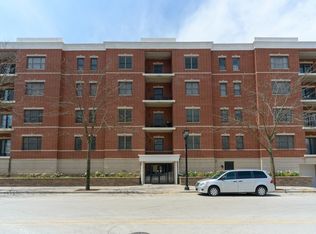Closed
$478,000
200 N Addison Ave UNIT 204, Elmhurst, IL 60126
2beds
1,490sqft
Condominium, Single Family Residence
Built in 1999
-- sqft lot
$478,400 Zestimate®
$321/sqft
$3,191 Estimated rent
Home value
$478,400
$435,000 - $521,000
$3,191/mo
Zestimate® history
Loading...
Owner options
Explore your selling options
What's special
Outstanding natural light in this end unit with beautiful courtyard view. This is one of the largest 2 bedroom, 2 full bath in the building at 1490 sq ft. Today's modern open floor plan! The kitchen has a breakfast bar, separate dining room & opens to the family room. The oversized family room has a fireplace (as is - seller never used) and sliders to the covered patio - enjoy the gorgeous tree from your patio & living area. The unit is freshly painted and has upgraded vinyl flooring. The foyer has plenty of closet space & a laundry closet. The primary has a walk-in closet & private bathroom with 2 sinks. The guest bedroom has a wall of closets & a full hall bath. The windows & sliders have all been replaced. Balcony was redone as well. This unit comes with a separate storage closet and 2 prime heated garage spots (side by side) that are right of the door to the elevator. Walking distance to everything - Movie theater, downtown shopping, fine dining, Metra train, library, Art Museum, parks & expressways. Downtown living at its best! Quick close possible. Secured building.
Zillow last checked: 8 hours ago
Listing updated: June 29, 2025 at 01:01am
Listing courtesy of:
Tim Schiller 630-992-0582,
@properties Christie's International Real Estate
Bought with:
Justin Lucas
@properties Christie's International Real Estate
Source: MRED as distributed by MLS GRID,MLS#: 12364856
Facts & features
Interior
Bedrooms & bathrooms
- Bedrooms: 2
- Bathrooms: 2
- Full bathrooms: 2
Primary bedroom
- Features: Flooring (Carpet), Bathroom (Full)
- Level: Main
- Area: 238 Square Feet
- Dimensions: 17X14
Bedroom 2
- Features: Flooring (Carpet)
- Level: Main
- Area: 132 Square Feet
- Dimensions: 12X11
Dining room
- Features: Flooring (Wood Laminate)
- Level: Main
- Area: 110 Square Feet
- Dimensions: 11X10
Kitchen
- Features: Kitchen (Eating Area-Breakfast Bar, Eating Area-Table Space, Breakfast Room), Flooring (Wood Laminate)
- Level: Main
- Area: 81 Square Feet
- Dimensions: 9X9
Laundry
- Level: Main
- Area: 1 Square Feet
- Dimensions: 1X1
Living room
- Features: Flooring (Wood Laminate)
- Level: Main
- Area: 255 Square Feet
- Dimensions: 17X15
Heating
- Natural Gas, Forced Air
Cooling
- Central Air
Appliances
- Included: Range, Dishwasher, Refrigerator, Washer, Dryer
- Laundry: Washer Hookup, In Unit
Features
- Storage, Walk-In Closet(s)
- Flooring: Laminate
- Basement: None
Interior area
- Total structure area: 1,490
- Total interior livable area: 1,490 sqft
Property
Parking
- Total spaces: 2
- Parking features: Garage Door Opener, Heated Garage, On Site, Garage Owned, Attached, Garage
- Attached garage spaces: 2
- Has uncovered spaces: Yes
Accessibility
- Accessibility features: No Disability Access
Features
- Patio & porch: Patio
- Exterior features: Balcony
Details
- Additional parcels included: 0602234136
- Parcel number: 0602234077
- Special conditions: None
Construction
Type & style
- Home type: Condo
- Property subtype: Condominium, Single Family Residence
Materials
- Brick
- Foundation: Concrete Perimeter
Condition
- New construction: No
- Year built: 1999
Utilities & green energy
- Sewer: Public Sewer
- Water: Lake Michigan
Community & neighborhood
Location
- Region: Elmhurst
- Subdivision: Market Square
HOA & financial
HOA
- Has HOA: Yes
- HOA fee: $613 monthly
- Amenities included: Elevator(s), Storage, Security Door Lock(s)
- Services included: Heat, Water, Gas, Insurance, Exterior Maintenance, Lawn Care, Scavenger, Snow Removal
Other
Other facts
- Listing terms: Conventional
- Ownership: Condo
Price history
| Date | Event | Price |
|---|---|---|
| 6/26/2025 | Sold | $478,000-1.4%$321/sqft |
Source: | ||
| 6/20/2025 | Pending sale | $485,000$326/sqft |
Source: | ||
| 5/29/2025 | Contingent | $485,000$326/sqft |
Source: | ||
| 5/15/2025 | Listed for sale | $485,000$326/sqft |
Source: | ||
Public tax history
Tax history is unavailable.
Neighborhood: 60126
Nearby schools
GreatSchools rating
- 9/10Hawthorne Elementary SchoolGrades: K-5Distance: 0.5 mi
- 8/10Sandburg Middle SchoolGrades: 6-8Distance: 1.2 mi
- 10/10York Community High SchoolGrades: 9-12Distance: 0.9 mi
Schools provided by the listing agent
- Elementary: Hawthorne Elementary School
- Middle: Sandburg Middle School
- High: York Community High School
- District: 205
Source: MRED as distributed by MLS GRID. This data may not be complete. We recommend contacting the local school district to confirm school assignments for this home.

Get pre-qualified for a loan
At Zillow Home Loans, we can pre-qualify you in as little as 5 minutes with no impact to your credit score.An equal housing lender. NMLS #10287.
Sell for more on Zillow
Get a free Zillow Showcase℠ listing and you could sell for .
$478,400
2% more+ $9,568
With Zillow Showcase(estimated)
$487,968