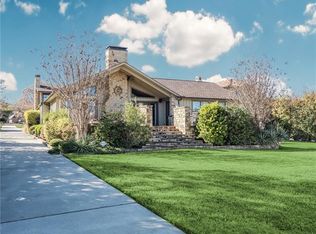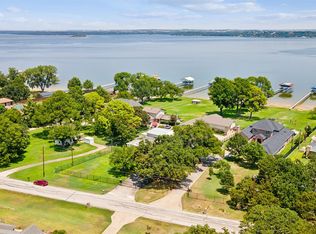Sold
Price Unknown
200 N Broadway Rd, Azle, TX 76020
4beds
5,220sqft
Single Family Residence
Built in 2004
1.31 Acres Lot
$1,565,100 Zestimate®
$--/sqft
$4,332 Estimated rent
Home value
$1,565,100
$1.46M - $1.69M
$4,332/mo
Zestimate® history
Loading...
Owner options
Explore your selling options
What's special
Live the lakefront culture in this stunning 5,200 sq ft custom home, perfectly positioned on 1.3 acres of open, deep-water frontage on Eagle Mountain Lake. This rare gem offers breathtaking sunrise views, direct water access, and a private boat dock with a double PWC lift — all just steps from your back door. Step inside to a spacious, flowing layout designed for entertaining and family living alike. Lovingly cared for and in immaculate condition, this custom home was built for everyday comfort. Expansive windows line the rear of the home, flooding the interior with natural light and offering panoramic, unobstructed views of Eagle Mountain Lake from nearly every living space. Whether you’re cooking in the kitchen, relaxing in the living room, or waking up in the primary suite, the water is always in sight. Step outside to your own private oasis — a massive sloping backyard that leads gently to the water’s edge. Whether you envision lakeside entertaining, or designing the ultimate outdoor kitchen and lounge, this expansive outdoor space offers limitless potential. Host unforgettable summer days by the pool, unwind with movie nights in the media room, or enjoy quiet mornings with coffee and endless water views. This is more than a home, it's a lifestyle.
Zillow last checked: 8 hours ago
Listing updated: July 25, 2025 at 09:45am
Listed by:
Gwen Gibbons 0603063 817-657-4789,
Eagle Mountain Realty 682-841-1235,
Debra Jenkins 0610183 817-832-3663,
Eagle Mountain Realty
Bought with:
Debra Jenkins
Eagle Mountain Realty
Source: NTREIS,MLS#: 20984841
Facts & features
Interior
Bedrooms & bathrooms
- Bedrooms: 4
- Bathrooms: 4
- Full bathrooms: 4
Primary bedroom
- Features: Ceiling Fan(s), Dual Sinks, Double Vanity, En Suite Bathroom, Jetted Tub, Separate Shower, Walk-In Closet(s)
- Level: First
- Dimensions: 0 x 0
Bedroom
- Features: Ceiling Fan(s), Walk-In Closet(s)
- Level: Second
- Dimensions: 0 x 0
Bedroom
- Features: Ceiling Fan(s), Walk-In Closet(s)
- Level: Second
- Dimensions: 0 x 0
Bedroom
- Features: Ceiling Fan(s), Walk-In Closet(s)
- Level: Second
- Dimensions: 0 x 0
Primary bathroom
- Features: Built-in Features
- Level: First
- Dimensions: 0 x 0
Game room
- Features: Built-in Features, Ceiling Fan(s)
- Level: Second
- Dimensions: 0 x 0
Kitchen
- Features: Breakfast Bar, Built-in Features, Granite Counters, Kitchen Island, Pantry, Walk-In Pantry
- Level: First
- Dimensions: 0 x 0
Living room
- Features: Built-in Features, Ceiling Fan(s), Fireplace
- Level: First
- Dimensions: 0 x 0
Media room
- Level: Second
- Dimensions: 0 x 0
Office
- Features: Built-in Features, Ceiling Fan(s)
- Level: First
- Dimensions: 0 x 0
Heating
- Central, Propane
Cooling
- Central Air, Ceiling Fan(s), Electric
Appliances
- Included: Some Gas Appliances, Double Oven, Dishwasher, Electric Oven, Gas Cooktop, Disposal, Gas Water Heater, Plumbed For Gas
- Laundry: Washer Hookup, Electric Dryer Hookup
Features
- Eat-in Kitchen, Granite Counters, High Speed Internet, Kitchen Island, Open Floorplan, Walk-In Closet(s)
- Flooring: Carpet, Ceramic Tile, Wood
- Windows: Window Coverings
- Has basement: No
- Number of fireplaces: 1
- Fireplace features: Wood Burning
Interior area
- Total interior livable area: 5,220 sqft
Property
Parking
- Total spaces: 3
- Parking features: Additional Parking, Circular Driveway
- Attached garage spaces: 3
- Has uncovered spaces: Yes
Features
- Levels: Two
- Stories: 2
- Patio & porch: Balcony, Covered
- Exterior features: Balcony, Dock, Outdoor Grill, Rain Gutters
- Pool features: Diving Board, Gunite, In Ground, Pool, Water Feature
- Has spa: Yes
- Spa features: Hot Tub
- Fencing: Wrought Iron
- Waterfront features: Boat Dock/Slip, Boat Ramp/Lift Access, Lake Front, Waterfront
- Body of water: Eagle Mountain
Lot
- Size: 1.31 Acres
- Features: Acreage, Sprinkler System, Waterfront
Details
- Parcel number: 40736199
- Other equipment: Home Theater
Construction
Type & style
- Home type: SingleFamily
- Architectural style: Traditional,Detached
- Property subtype: Single Family Residence
- Attached to another structure: Yes
Materials
- Rock, Stone, Stucco
- Foundation: Slab
- Roof: Composition
Condition
- Year built: 2004
Utilities & green energy
- Sewer: Public Sewer
- Water: Public, Well
- Utilities for property: Sewer Available, Water Available
Community & neighborhood
Location
- Region: Azle
- Subdivision: Broadway North Add
Other
Other facts
- Listing terms: Conventional,VA Loan
Price history
| Date | Event | Price |
|---|---|---|
| 7/25/2025 | Sold | -- |
Source: NTREIS #20984841 Report a problem | ||
| 7/14/2025 | Pending sale | $1,600,000$307/sqft |
Source: NTREIS #20984841 Report a problem | ||
| 7/11/2025 | Listed for sale | $1,600,000$307/sqft |
Source: NTREIS #20984841 Report a problem | ||
Public tax history
| Year | Property taxes | Tax assessment |
|---|---|---|
| 2024 | $25,240 +13.7% | $1,473,076 +6.5% |
| 2023 | $22,203 -8.5% | $1,383,706 +36.4% |
| 2022 | $24,260 -2.4% | $1,014,356 |
Find assessor info on the county website
Neighborhood: 76020
Nearby schools
GreatSchools rating
- 4/10Azle Elementary SchoolGrades: 5-6Distance: 0.6 mi
- 6/10Azle High SchoolGrades: 9-12Distance: 2.1 mi
Schools provided by the listing agent
- Elementary: Walnut Creek
- High: Azle
- District: Azle ISD
Source: NTREIS. This data may not be complete. We recommend contacting the local school district to confirm school assignments for this home.
Get a cash offer in 3 minutes
Find out how much your home could sell for in as little as 3 minutes with a no-obligation cash offer.
Estimated market value$1,565,100
Get a cash offer in 3 minutes
Find out how much your home could sell for in as little as 3 minutes with a no-obligation cash offer.
Estimated market value
$1,565,100

