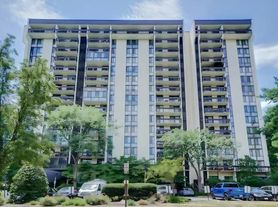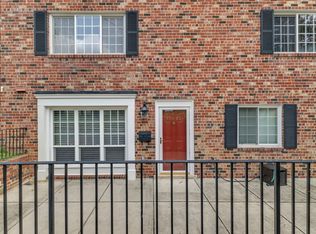Discover the charm of this inviting 2-bedroom, 2-bathroom condo nestled in the desirable Hallmark community. With a spacious 1,160 sq. ft. layout, this contemporary condo features an open floor plan that seamlessly connects the dining and living areas, perfect for entertaining or cozy evenings at home. The upgraded kitchen boasts stainless steel appliances, including a dishwasher and ice maker, along with ample table space for casual dining. Enjoy the convenience of in-unit washer and dryer, ensuring your daily routines are effortless. The primary suite offers a luxurious retreat with a walk-in closet and a private bath, while the second bedroom provides flexibility for over night guests or a home office. Step outside to your private balcony, where you can unwind and take in views of the beautifully landscaped lawn, community pool and tennis court. The community amenities are exceptional, featuring a swimming pool, tennis courts, and a recreational center, all maintained for your enjoyment. Located in a suburban setting, this home is just minutes from public transportation options, making commuting a breeze. With secure parking this property is designed for your comfort and convenience. Available for lease starting November 3, 2025, with flexible terms from 12 to 24 months, this is an opportunity you won't want to miss. Experience the perfect blend of comfort and community living in Hallmark!
Apartment for rent
$2,450/mo
200 N Pickett St APT 513, Alexandria, VA 22304
2beds
1,160sqft
Price may not include required fees and charges.
Apartment
Available now
Cats, small dogs OK
Central air, electric, ceiling fan
Dryer in unit laundry
1 Attached garage space parking
Electric, central
What's special
Private balconyOpen floor planBeautifully landscaped lawnUpgraded kitchenTennis courtWalk-in closetPrimary suite
- 13 days |
- -- |
- -- |
Travel times
Looking to buy when your lease ends?
Consider a first-time homebuyer savings account designed to grow your down payment with up to a 6% match & a competitive APY.
Facts & features
Interior
Bedrooms & bathrooms
- Bedrooms: 2
- Bathrooms: 2
- Full bathrooms: 2
Rooms
- Room types: Dining Room
Heating
- Electric, Central
Cooling
- Central Air, Electric, Ceiling Fan
Appliances
- Included: Dishwasher, Disposal, Dryer, Refrigerator, Stove, Washer
- Laundry: Dryer In Unit, Has Laundry, Hookup, In Unit, Washer In Unit, Washer/Dryer Hookups Only
Features
- Breakfast Area, Ceiling Fan(s), Combination Dining/Living, Dining Area, Eat-in Kitchen, Exhaust Fan, Kitchen - Table Space, Open Floorplan, Primary Bath(s), Upgraded Countertops, Walk In Closet, Walk-In Closet(s)
Interior area
- Total interior livable area: 1,160 sqft
Property
Parking
- Total spaces: 1
- Parking features: Attached, Garage, Off Street, Parking Lot, Covered
- Has attached garage: Yes
- Details: Contact manager
Features
- Exterior features: Contact manager
Details
- Parcel number: 50191400
Construction
Type & style
- Home type: Apartment
- Architectural style: Contemporary
- Property subtype: Apartment
Condition
- Year built: 1975
Utilities & green energy
- Utilities for property: Garbage, Sewage, Water
Building
Management
- Pets allowed: Yes
Community & HOA
Community
- Features: Pool, Tennis Court(s)
HOA
- Amenities included: Pool, Tennis Court(s)
Location
- Region: Alexandria
Financial & listing details
- Lease term: Contact For Details
Price history
| Date | Event | Price |
|---|---|---|
| 11/1/2025 | Listed for rent | $2,450+22.5%$2/sqft |
Source: Bright MLS #VAAX2050624 | ||
| 10/22/2021 | Listing removed | -- |
Source: | ||
| 10/14/2021 | Listed for rent | $2,000$2/sqft |
Source: | ||
| 2/13/2001 | Sold | $111,000+8.5%$96/sqft |
Source: Public Record | ||
| 6/30/2000 | Sold | $102,300$88/sqft |
Source: Public Record | ||
Neighborhood: Landmark-Van Dom
There are 7 available units in this apartment building

