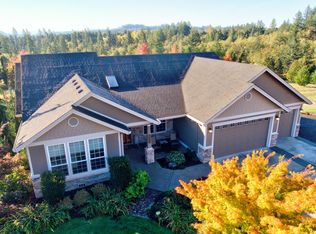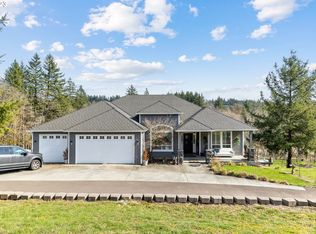Sold
$1,187,000
200 NE 319th Ave, Washougal, WA 98671
4beds
2,932sqft
Residential, Single Family Residence
Built in 2004
5 Acres Lot
$1,179,200 Zestimate®
$405/sqft
$3,879 Estimated rent
Home value
$1,179,200
$1.12M - $1.24M
$3,879/mo
Zestimate® history
Loading...
Owner options
Explore your selling options
What's special
**Private 5-Acre Country Retreat – Shop, ADU Potential, Multi-Gen Living and live off the land!Tucked away on a quiet dead-end private road, this fully fenced and gated 5-acre property offers privacy, gorgeous territorial views, and the freedom of NO HOA or CCRs. Enjoy a bounty of 42 mature chestnut trees, blueberries, raspberries ,apple & pear trees, fig trees, grapes, and raised garden beds—plus two chicken coops for fresh eggs. Children will love the play area with play structure, while gardeners and hobby farmers will thrive here.A brand-new 2200+ sq. ft. shop features a second-story loft and a main-level unfinished apartment with roughed-in plumbing, private/separate entrance, and included plans—ideal for an ADU or guest quarters. Tongue-and-groove covered patio and eaves add timeless charm. Property also includes RV storage/parking and security lighting.The 4-bedroom + office home offers 3 bedrooms and 2 full baths on the main, a gourmet kitchen with vaulted ceilings, solar tubes, stainless steel appliances, and a covered deck perfect for year-round entertaining. Large laundry room includes washer/dryer and all appliances. Lower level has a kitchenette with refrigerator, bonus living room, bedroom, full bath, and office—ideal for multi-generational living or separate guest space. Heat pump heating and thoughtful updates throughout make this property comfortable and efficient.Not far from Washougal’s conveniences yet a world away in privacy, this is the rare blend of self-sufficiency, space, and location you’ve been looking for.
Zillow last checked: 8 hours ago
Listing updated: September 17, 2025 at 07:36am
Listed by:
Lori Anderson-Benson 360-241-0199,
Keller Williams Realty
Bought with:
Pamela Barrett, 129001
Cascadia Real Estate Group
Source: RMLS (OR),MLS#: 114259611
Facts & features
Interior
Bedrooms & bathrooms
- Bedrooms: 4
- Bathrooms: 3
- Full bathrooms: 3
- Main level bathrooms: 2
Primary bedroom
- Features: Closet Organizer, Double Sinks, Ensuite, Soaking Tub, Suite, Tile Floor, Walkin Closet, Wallto Wall Carpet
- Level: Main
Bedroom 2
- Features: Closet Organizer, Closet, Wallto Wall Carpet
- Level: Main
Bedroom 3
- Features: Closet Organizer, Closet, Wallto Wall Carpet
- Level: Main
Dining room
- Features: Ceiling Fan, French Doors, Hardwood Floors, Kitchen Dining Room Combo, Solar Tube, Vaulted Ceiling
- Level: Main
Family room
- Features: Sliding Doors, Wood Stove
- Level: Lower
Kitchen
- Features: Builtin Features, Cook Island, Dishwasher, Eating Area, Family Room Kitchen Combo, French Doors, Hardwood Floors, Microwave, Builtin Oven, Convection Oven, Granite, High Ceilings
- Level: Main
Living room
- Features: Vaulted Ceiling, Wallto Wall Carpet
- Level: Main
Heating
- Forced Air, Heat Pump
Cooling
- Heat Pump
Appliances
- Included: Appliance Garage, Built In Oven, Convection Oven, Cooktop, Dishwasher, Disposal, Free-Standing Refrigerator, Gas Appliances, Instant Hot Water, Microwave, Plumbed For Ice Maker, Range Hood, Stainless Steel Appliance(s), Washer/Dryer, Electric Water Heater
- Laundry: Laundry Room
Features
- Ceiling Fan(s), Granite, High Ceilings, High Speed Internet, Soaking Tub, Solar Tube(s), Vaulted Ceiling(s), Wainscoting, Pantry, Walk-In Closet(s), Closet Organizer, Closet, Kitchen Dining Room Combo, Built-in Features, Cook Island, Eat-in Kitchen, Family Room Kitchen Combo, Double Vanity, Suite, Storage, Loft, Plumbed
- Flooring: Engineered Hardwood, Laminate, Tile, Wall to Wall Carpet, Hardwood, Concrete
- Doors: French Doors, Sliding Doors
- Windows: Double Pane Windows, Vinyl Frames, Vinyl Window Double Paned
- Basement: Daylight,Finished
- Number of fireplaces: 1
- Fireplace features: Pellet Stove, Propane, Stove, Wood Burning Stove
Interior area
- Total structure area: 2,932
- Total interior livable area: 2,932 sqft
Property
Parking
- Total spaces: 3
- Parking features: Parking Pad, RV Access/Parking, RV Boat Storage, Garage Door Opener, Attached, Extra Deep Garage, Oversized
- Attached garage spaces: 3
- Has uncovered spaces: Yes
Accessibility
- Accessibility features: Accessible Full Bath, Accessible Hallway, Garage On Main, Main Floor Bedroom Bath, Parking, Utility Room On Main, Walkin Shower, Accessibility
Features
- Stories: 2
- Patio & porch: Covered Deck, Covered Patio, Deck
- Exterior features: Gas Hookup, RV Hookup, Yard
- Fencing: Fenced
- Has view: Yes
- View description: Territorial
Lot
- Size: 5 Acres
- Features: Gated, Level, Sloped, Acres 5 to 7
Details
- Additional structures: GasHookup, PoultryCoop, RVParking, RVBoatStorage, ToolShed, SeparateLivingQuartersApartmentAuxLivingUnit, SecondGarageAccessoryDwellingUnit
- Parcel number: 142079000
- Zoning: R-5
Construction
Type & style
- Home type: SingleFamily
- Architectural style: Custom Style,Daylight Ranch
- Property subtype: Residential, Single Family Residence
Materials
- Cement Siding, Lap Siding
- Foundation: Concrete Perimeter, Slab
- Roof: Composition,Shingle
Condition
- Updated/Remodeled
- New construction: No
- Year built: 2004
Details
- Warranty included: Yes
Utilities & green energy
- Gas: Gas Hookup, Propane
- Sewer: Septic Tank
- Water: Private, Well
- Utilities for property: Cable Connected
Community & neighborhood
Security
- Security features: Security Lights
Location
- Region: Washougal
- Subdivision: Sunnyside
Other
Other facts
- Listing terms: Cash,Conventional
- Road surface type: Paved
Price history
| Date | Event | Price |
|---|---|---|
| 9/17/2025 | Sold | $1,187,000$405/sqft |
Source: | ||
| 8/19/2025 | Pending sale | $1,187,000$405/sqft |
Source: | ||
| 8/13/2025 | Listed for sale | $1,187,000+229.7%$405/sqft |
Source: | ||
| 6/9/2010 | Sold | $360,000-4%$123/sqft |
Source: Public Record | ||
| 5/1/2010 | Pending sale | $375,000$128/sqft |
Source: The Hasson Company #10024366 | ||
Public tax history
| Year | Property taxes | Tax assessment |
|---|---|---|
| 2024 | $8,514 +15.7% | $840,098 +8.2% |
| 2023 | $7,361 +9.2% | $776,125 +5% |
| 2022 | $6,739 +0.8% | $739,461 +25.3% |
Find assessor info on the county website
Neighborhood: 98671
Nearby schools
GreatSchools rating
- 4/10Cape Horn Skye Elementary SchoolGrades: PK-5Distance: 5.5 mi
- 7/10Canyon Creek Middle SchoolGrades: 6-8Distance: 5.5 mi
- 7/10Washougal High SchoolGrades: 9-12Distance: 2.8 mi
Schools provided by the listing agent
- Elementary: Cape/Skye
- Middle: Canyon Creek
- High: Washougal
Source: RMLS (OR). This data may not be complete. We recommend contacting the local school district to confirm school assignments for this home.
Get a cash offer in 3 minutes
Find out how much your home could sell for in as little as 3 minutes with a no-obligation cash offer.
Estimated market value
$1,179,200
Get a cash offer in 3 minutes
Find out how much your home could sell for in as little as 3 minutes with a no-obligation cash offer.
Estimated market value
$1,179,200

