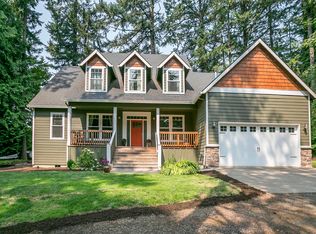Sold
$890,000
200 NW 101st Ave, Portland, OR 97229
3beds
2,520sqft
Residential, Single Family Residence
Built in 1952
0.41 Acres Lot
$857,000 Zestimate®
$353/sqft
$3,386 Estimated rent
Home value
$857,000
$806,000 - $908,000
$3,386/mo
Zestimate® history
Loading...
Owner options
Explore your selling options
What's special
BACK ON THE MARKET, NO FAULT AT SELLER. Rare gem in the WEST HAVEN neighborhood of Portland. This stunning property offers a perfect blend of modern elegance and comfortable living. This one level features an open floor plan, allowing for seamless flow between the living, dining and kitchen areas. The kitchen is a chef's dream, boasting new stainless-steel appliances, quartz countertops and ample cabinet space. The master suite features a beautifully updated en-suite bathroom with access to the backyard. Additionally, there are two spacious bedrooms and a full bathroom, providing plenty of space for family and guests. An additional huge family/living room in the back with an amazing fireplace and a full bathroom. The house is sitting on a big lot and to add to that, we have a cute studio in the back. Conveniently located, this home offers easy access to parks, schools, shopping centers and major highways. With the prime location and impeccable design, this property is truly a gem.
Zillow last checked: 8 hours ago
Listing updated: October 18, 2024 at 08:31am
Listed by:
Cynthia Fneish cynthia@networthpdx.com,
Networth Realty Of Portland
Bought with:
Marie Warszalek, 201220451
Knipe Realty ERA Powered
Source: RMLS (OR),MLS#: 24636867
Facts & features
Interior
Bedrooms & bathrooms
- Bedrooms: 3
- Bathrooms: 3
- Full bathrooms: 3
- Main level bathrooms: 3
Primary bedroom
- Features: Bathroom, Rollin Shower, Updated Remodeled, Ensuite, Quartz, Tile Floor, Walkin Closet
- Level: Main
- Area: 240
- Dimensions: 12 x 20
Bedroom 2
- Features: Updated Remodeled, Closet
- Level: Main
- Area: 100
- Dimensions: 10 x 10
Bedroom 3
- Features: Updated Remodeled, Closet
- Level: Main
- Area: 156
- Dimensions: 12 x 13
Dining room
- Features: Updated Remodeled
- Level: Main
- Area: 80
- Dimensions: 8 x 10
Family room
- Features: Bathroom, Fireplace, Updated Remodeled, Quartz, Tile Floor, Wood Floors
- Level: Main
- Area: 460
- Dimensions: 20 x 23
Kitchen
- Features: Dishwasher, Disposal, Eat Bar, Island, Kitchen Dining Room Combo, Updated Remodeled, Builtin Oven, Free Standing Refrigerator, Quartz, Tile Floor
- Level: Main
- Area: 238
- Width: 17
Living room
- Features: Daylight, Fireplace, Updated Remodeled
- Level: Main
- Area: 300
- Dimensions: 15 x 20
Heating
- Forced Air 90, Fireplace(s)
Cooling
- Central Air
Appliances
- Included: Built In Oven, Built-In Range, Built-In Refrigerator, Cooktop, Dishwasher, Disposal, Gas Appliances, Range Hood, Stainless Steel Appliance(s), Free-Standing Refrigerator, Electric Water Heater
Features
- Quartz, Updated Remodeled, Closet, Bathroom, Eat Bar, Kitchen Island, Kitchen Dining Room Combo, Rollin Shower, Walk-In Closet(s), Cook Island, Tile
- Flooring: Tile, Wood
- Windows: Double Pane Windows, Daylight
- Basement: Crawl Space
- Number of fireplaces: 2
- Fireplace features: Wood Burning
Interior area
- Total structure area: 2,520
- Total interior livable area: 2,520 sqft
Property
Parking
- Total spaces: 2
- Parking features: Driveway, Attached
- Attached garage spaces: 2
- Has uncovered spaces: Yes
Accessibility
- Accessibility features: Garage On Main, Main Floor Bedroom Bath, One Level, Walkin Shower, Accessibility
Features
- Levels: One
- Stories: 1
- Exterior features: Yard
- Fencing: Fenced
- Has view: Yes
- View description: Seasonal, Territorial
Lot
- Size: 0.41 Acres
- Dimensions: 120 x 150
- Features: Level, SqFt 15000 to 19999
Details
- Additional structures: ToolShed
- Parcel number: R647330
Construction
Type & style
- Home type: SingleFamily
- Architectural style: Ranch
- Property subtype: Residential, Single Family Residence
Materials
- Cedar, Other
- Foundation: Concrete Perimeter
- Roof: Composition
Condition
- Updated/Remodeled
- New construction: No
- Year built: 1952
Utilities & green energy
- Gas: Gas
- Sewer: Public Sewer
- Water: Public
Community & neighborhood
Location
- Region: Portland
- Subdivision: Cedar Hills-Cedar Mill
Other
Other facts
- Listing terms: Cash,Conventional,FHA,VA Loan
- Road surface type: Concrete, Paved
Price history
| Date | Event | Price |
|---|---|---|
| 8/29/2024 | Sold | $890,000+1.1%$353/sqft |
Source: | ||
| 7/30/2024 | Pending sale | $880,000$349/sqft |
Source: | ||
| 7/25/2024 | Price change | $880,000-5.4%$349/sqft |
Source: | ||
| 6/22/2024 | Pending sale | $929,900$369/sqft |
Source: | ||
| 6/11/2024 | Listed for sale | $929,900+55%$369/sqft |
Source: | ||
Public tax history
| Year | Property taxes | Tax assessment |
|---|---|---|
| 2024 | $6,632 +6.5% | $355,530 +3% |
| 2023 | $6,227 +3.3% | $345,180 +3% |
| 2022 | $6,025 +3.7% | $335,130 |
Find assessor info on the county website
Neighborhood: West Haven-Sylvan
Nearby schools
GreatSchools rating
- 7/10West Tualatin View Elementary SchoolGrades: K-5Distance: 0.8 mi
- 7/10Cedar Park Middle SchoolGrades: 6-8Distance: 1.3 mi
- 7/10Beaverton High SchoolGrades: 9-12Distance: 2.8 mi
Schools provided by the listing agent
- Elementary: W Tualatin View
- Middle: Cedar Park
- High: Beaverton
Source: RMLS (OR). This data may not be complete. We recommend contacting the local school district to confirm school assignments for this home.
Get a cash offer in 3 minutes
Find out how much your home could sell for in as little as 3 minutes with a no-obligation cash offer.
Estimated market value
$857,000
Get a cash offer in 3 minutes
Find out how much your home could sell for in as little as 3 minutes with a no-obligation cash offer.
Estimated market value
$857,000
