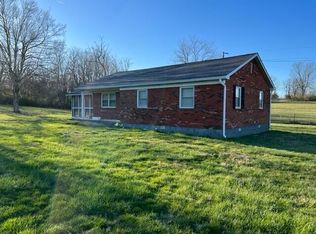Sold for $303,000
$303,000
200 Nield Rd, Danville, KY 40422
5beds
2,534sqft
Single Family Residence
Built in 1998
1.39 Acres Lot
$304,000 Zestimate®
$120/sqft
$2,730 Estimated rent
Home value
$304,000
Estimated sales range
Not available
$2,730/mo
Zestimate® history
Loading...
Owner options
Explore your selling options
What's special
Custom-built farmhouse on 1.3 acres in a PRIME LOCATION on a private road that abuts Quirks Run in Boyle County -- 15 minutes to Downtown Danville & 15 minutes to Downtown Harrodsburg. STUNNING panoramic farm views. Though the house is need of some love after wear and tear, it's a quality canvas for builders, designers and fixer-uppers. With a little bit of freshening up, it could be an absolute showplace! A stunning wraparound country porch welcomes you into the grand 2-story foyer entrance. Formal dining room, large living room with gas log fireplace, wood-burning furnace room, and a fully-finished walk-out basement. 10-inch poured concrete foundation, custom trim and mouldings, and a newer roof. Outside, there's an above-ground pool with deck surround, and an adorable custom-built treehouse. HOME IS BEING SOLD AS-IS, (seller to make no repairs), but all inspections are welcome. Don't miss this rare opportunity to own a prime piece of real estate!
Zillow last checked: 8 hours ago
Listing updated: January 11, 2026 at 12:28am
Listed by:
Amanda French Clark 502-419-8934,
Dexter Real Estate,
Kaye S Barber 859-583-2503,
Dexter Real Estate
Bought with:
Kristin Kimble, 213241
Crossroads Real Estate, LLC
Source: Imagine MLS,MLS#: 25012363
Facts & features
Interior
Bedrooms & bathrooms
- Bedrooms: 5
- Bathrooms: 3
- Full bathrooms: 3
Primary bedroom
- Level: Second
Bedroom 1
- Level: First
Bedroom 2
- Level: Second
Bedroom 3
- Level: First
Bedroom 4
- Description: No window but walk-out basement
- Level: Lower
Bathroom 1
- Description: Full Bath
- Level: First
Bathroom 2
- Description: Full Bath
- Level: Second
Bathroom 3
- Description: Full Bath
- Level: Lower
Bonus room
- Level: Lower
Dining room
- Level: First
Dining room
- Level: First
Family room
- Level: First
Family room
- Level: First
Foyer
- Level: First
Foyer
- Level: First
Kitchen
- Level: First
Heating
- Electric, Heat Pump, Wood Stove
Cooling
- Electric, Heat Pump
Appliances
- Included: Dishwasher, Microwave, Refrigerator, Range
- Laundry: Electric Dryer Hookup, Main Level, Washer Hookup
Features
- Entrance Foyer
- Flooring: Carpet, Hardwood, Other
- Basement: Concrete,Partial,Partially Finished
- Number of fireplaces: 1
- Fireplace features: Family Room
Interior area
- Total structure area: 2,534
- Total interior livable area: 2,534 sqft
- Finished area above ground: 1,890
- Finished area below ground: 644
Property
Parking
- Total spaces: 2
- Parking features: Basement, Driveway, Garage Door Opener
- Garage spaces: 2
- Has uncovered spaces: Yes
Features
- Levels: One and One Half
- Has private pool: Yes
- Pool features: Above Ground
- Has view: Yes
- View description: Rural, Farm
Lot
- Size: 1.39 Acres
Details
- Parcel number: 021000017
- Horses can be raised: Yes
Construction
Type & style
- Home type: SingleFamily
- Architectural style: Cape Cod
- Property subtype: Single Family Residence
Materials
- Other, Vinyl Siding
- Foundation: Concrete Perimeter
Condition
- New construction: No
- Year built: 1998
Utilities & green energy
- Sewer: Septic Tank
- Water: Public
Community & neighborhood
Location
- Region: Danville
- Subdivision: Rural
Price history
| Date | Event | Price |
|---|---|---|
| 12/8/2025 | Sold | $303,000-2.9%$120/sqft |
Source: | ||
| 10/23/2025 | Contingent | $312,000$123/sqft |
Source: | ||
| 10/11/2025 | Listed for sale | $312,000-5.2%$123/sqft |
Source: | ||
| 9/17/2025 | Listing removed | $329,000$130/sqft |
Source: | ||
| 7/7/2025 | Price change | $329,000-8.4%$130/sqft |
Source: | ||
Public tax history
| Year | Property taxes | Tax assessment |
|---|---|---|
| 2022 | $2,041 -1% | $180,000 |
| 2021 | $2,063 -2.9% | $180,000 |
| 2020 | $2,125 -0.9% | $180,000 |
Find assessor info on the county website
Neighborhood: 40422
Nearby schools
GreatSchools rating
- 9/10Perryville Elementary SchoolGrades: PK-5Distance: 4.1 mi
- 7/10Boyle County Middle SchoolGrades: 6-8Distance: 5.5 mi
- 9/10Boyle County High SchoolGrades: 9-12Distance: 5.6 mi
Schools provided by the listing agent
- Elementary: Boyle Co
- Middle: Boyle Co
- High: Boyle Co
Source: Imagine MLS. This data may not be complete. We recommend contacting the local school district to confirm school assignments for this home.
Get pre-qualified for a loan
At Zillow Home Loans, we can pre-qualify you in as little as 5 minutes with no impact to your credit score.An equal housing lender. NMLS #10287.
