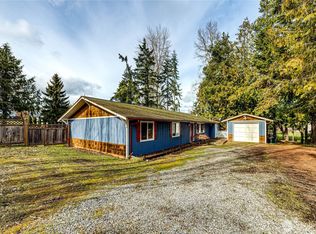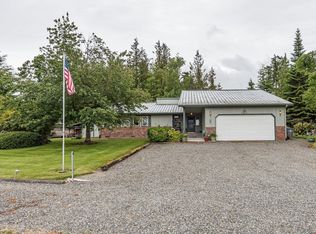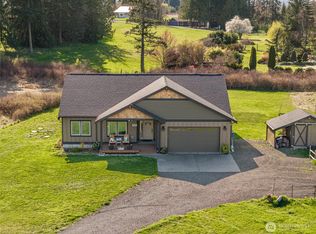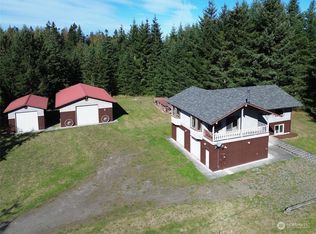Sold
Listed by:
Trisha J. Cobb,
RE/MAX Prime
Bought with: ZNonMember-Office-MLS
$923,000
200 Osprey Glen Road, Sequim, WA 98382
3beds
3,724sqft
Single Family Residence
Built in 1995
5.13 Acres Lot
$937,200 Zestimate®
$248/sqft
$3,989 Estimated rent
Home value
$937,200
Estimated sales range
Not available
$3,989/mo
Zestimate® history
Loading...
Owner options
Explore your selling options
What's special
Picturesque traditional Happy Valley home overlooking a natural pond on 5+ acres in a country setting yet 5 minutes to town. Features a huge deck for pond & wildlife viewing, a covered front porch entry surrounded by a fenced rose garden, and a 36x40 fully finished shop. Woodburning fireplace w/ insert in family room to keep you toasty. Recent additions: 50 yr metal roof, exterior paint, quartz countertops & LVP on the entire main floor. Kitchen remodeled 2017, new top of the line HVAC system, basement fully finished with library/playroom, exercise room/bonus room, & loads of storage, then the fully finished & heated shop was added soon after. Quality throughout. Fabulous neighborhood. Could be a great mini-farm or bring along your horses.
Zillow last checked: 8 hours ago
Listing updated: September 14, 2025 at 04:04am
Listed by:
Trisha J. Cobb,
RE/MAX Prime
Bought with:
Non Member ZDefault
ZNonMember-Office-MLS
Source: NWMLS,MLS#: 2360096
Facts & features
Interior
Bedrooms & bathrooms
- Bedrooms: 3
- Bathrooms: 3
- Full bathrooms: 3
- Main level bathrooms: 1
Dining room
- Description: dining-living
- Level: Main
Utility room
- Level: Lower
Heating
- Fireplace, Heat Pump, Electric
Cooling
- Heat Pump
Appliances
- Included: Dishwasher(s), Double Oven, Refrigerator(s), Water Heater: electric, Water Heater Location: basement
Features
- Ceiling Fan(s)
- Flooring: Ceramic Tile, Vinyl Plank, Carpet
- Doors: French Doors
- Windows: Double Pane/Storm Window
- Basement: Finished
- Number of fireplaces: 1
- Fireplace features: Wood Burning, Main Level: 1, Fireplace
Interior area
- Total structure area: 3,724
- Total interior livable area: 3,724 sqft
Property
Parking
- Total spaces: 6
- Parking features: Driveway, Attached Garage
- Attached garage spaces: 6
Accessibility
- Accessibility features: Accessible Bath, Accessible Elevator Installed
Features
- Levels: Multi/Split
- Patio & porch: Ceiling Fan(s), Double Pane/Storm Window, Fireplace, French Doors, Water Heater
- Has view: Yes
Lot
- Size: 5.13 Acres
- Features: Shop
- Topography: Level,Partial Slope
- Residential vegetation: Garden Space
Details
- Parcel number: 033031129015
- Zoning description: Jurisdiction: County
- Special conditions: Standard
Construction
Type & style
- Home type: SingleFamily
- Architectural style: Traditional
- Property subtype: Single Family Residence
Materials
- Cement Planked, Cement Plank
- Foundation: Poured Concrete
- Roof: Metal
Condition
- Good
- Year built: 1995
- Major remodel year: 1995
Utilities & green energy
- Electric: Company: Clallam PUD
- Sewer: Septic Tank
- Water: Individual Well
- Utilities for property: Nikola/Dish
Community & neighborhood
Location
- Region: Sequim
- Subdivision: Happy Valley
HOA & financial
HOA
- HOA fee: $100 annually
- Association phone: 360-775-4110
Other
Other facts
- Listing terms: Cash Out,Conventional,VA Loan
- Cumulative days on market: 52 days
Price history
| Date | Event | Price |
|---|---|---|
| 9/20/2025 | Listing removed | $2,995$1/sqft |
Source: Zillow Rentals Report a problem | ||
| 8/23/2025 | Listed for rent | $2,995$1/sqft |
Source: Zillow Rentals Report a problem | ||
| 8/14/2025 | Sold | $923,000-2.9%$248/sqft |
Source: | ||
| 7/15/2025 | Pending sale | $950,500$255/sqft |
Source: Olympic Listing Service #390782 Report a problem | ||
| 5/25/2025 | Listed for sale | $950,500+100.1%$255/sqft |
Source: Olympic Listing Service #390782 Report a problem | ||
Public tax history
| Year | Property taxes | Tax assessment |
|---|---|---|
| 2024 | $7,212 +8.8% | $822,221 +1.8% |
| 2023 | $6,627 +2.8% | $808,037 +5.8% |
| 2022 | $6,448 +0.5% | $763,607 +20.1% |
Find assessor info on the county website
Neighborhood: 98382
Nearby schools
GreatSchools rating
- 8/10Helen Haller Elementary SchoolGrades: 3-5Distance: 2 mi
- 5/10Sequim Middle SchoolGrades: 6-8Distance: 2.1 mi
- 7/10Sequim Senior High SchoolGrades: 9-12Distance: 2 mi
Schools provided by the listing agent
- Middle: Sequim Mid
- High: Sequim Snr High
Source: NWMLS. This data may not be complete. We recommend contacting the local school district to confirm school assignments for this home.

Get pre-qualified for a loan
At Zillow Home Loans, we can pre-qualify you in as little as 5 minutes with no impact to your credit score.An equal housing lender. NMLS #10287.



