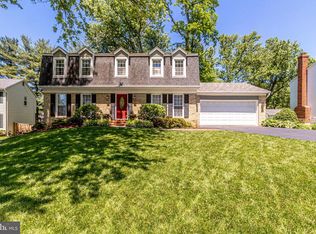Sold for $1,357,500 on 07/30/25
$1,357,500
200 Paris Ct SW, Vienna, VA 22180
5beds
3,849sqft
Single Family Residence
Built in 1978
0.29 Acres Lot
$1,361,000 Zestimate®
$353/sqft
$5,407 Estimated rent
Home value
$1,361,000
$1.28M - $1.46M
$5,407/mo
Zestimate® history
Loading...
Owner options
Explore your selling options
What's special
****SOLD BELOW COMPS*** SEE AGENT-TO-AGENT REMARKS FOR DETAILS***
Zillow last checked: 8 hours ago
Listing updated: July 30, 2025 at 08:47am
Listed by:
Michael Gallagher 202-957-1702,
Redfin Corporation
Bought with:
Bo Du
LPT Realty, LLC
Source: Bright MLS,MLS#: VAFX2243856
Facts & features
Interior
Bedrooms & bathrooms
- Bedrooms: 5
- Bathrooms: 4
- Full bathrooms: 3
- 1/2 bathrooms: 1
- Main level bathrooms: 1
Primary bedroom
- Features: Ceiling Fan(s), Flooring - Laminate Plank, Walk-In Closet(s), Crown Molding
- Level: Upper
Bedroom 2
- Features: Flooring - Carpet, Recessed Lighting
- Level: Upper
Bedroom 3
- Features: Flooring - Carpet, Recessed Lighting
- Level: Upper
Bedroom 4
- Features: Flooring - Carpet, Recessed Lighting
- Level: Upper
Bedroom 5
- Features: Flooring - Carpet
- Level: Lower
Primary bathroom
- Features: Bathroom - Walk-In Shower, Granite Counters, Double Sink, Flooring - Ceramic Tile
- Level: Upper
Bathroom 2
- Features: Bathroom - Tub Shower, Granite Counters, Flooring - Ceramic Tile
- Level: Upper
Bathroom 3
- Features: Bathroom - Walk-In Shower, Countertop(s) - Quartz, Flooring - Ceramic Tile
- Level: Lower
Dining room
- Features: Flooring - Luxury Vinyl Plank, Chair Rail
- Level: Main
Family room
- Features: Built-in Features, Fireplace - Gas, Flooring - Luxury Vinyl Plank
- Level: Main
Foyer
- Features: Cathedral/Vaulted Ceiling, Flooring - Luxury Vinyl Plank
- Level: Main
Half bath
- Level: Main
Kitchen
- Features: Countertop(s) - Quartz, Flooring - Luxury Vinyl Plank, Eat-in Kitchen, Recessed Lighting, Pantry
- Level: Main
Laundry
- Level: Main
Living room
- Features: Flooring - Luxury Vinyl Plank, Recessed Lighting
- Level: Main
Recreation room
- Features: Flooring - Laminate Plank
- Level: Lower
Heating
- Forced Air, Natural Gas
Cooling
- Central Air, Electric
Appliances
- Included: Dryer, Washer, Dishwasher, Disposal, Refrigerator, Ice Maker, Stainless Steel Appliance(s), Microwave, Oven/Range - Gas, Tankless Water Heater, Gas Water Heater
- Laundry: Has Laundry, Laundry Room
Features
- Attic, Ceiling Fan(s), Dining Area, Family Room Off Kitchen, Primary Bath(s), Bathroom - Walk-In Shower, Breakfast Area, Built-in Features, Dry Wall, 2 Story Ceilings
- Flooring: Luxury Vinyl, Carpet, Ceramic Tile
- Windows: Double Pane Windows, Energy Efficient, Vinyl Clad, Window Treatments
- Basement: Finished,Interior Entry
- Number of fireplaces: 1
- Fireplace features: Screen
Interior area
- Total structure area: 3,849
- Total interior livable area: 3,849 sqft
- Finished area above ground: 2,569
- Finished area below ground: 1,280
Property
Parking
- Total spaces: 6
- Parking features: Garage Faces Front, Garage Door Opener, Asphalt, Detached, Driveway
- Garage spaces: 2
- Uncovered spaces: 4
Accessibility
- Accessibility features: None
Features
- Levels: Three
- Stories: 3
- Patio & porch: Deck, Patio
- Exterior features: Play Equipment, Underground Lawn Sprinkler
- Pool features: None
Lot
- Size: 0.29 Acres
- Features: Front Yard, Rear Yard
Details
- Additional structures: Above Grade, Below Grade
- Parcel number: 0383 43 0005
- Zoning: 903
- Special conditions: Standard
Construction
Type & style
- Home type: SingleFamily
- Architectural style: Colonial
- Property subtype: Single Family Residence
Materials
- Brick, Vinyl Siding
- Foundation: Concrete Perimeter, Passive Radon Mitigation
- Roof: Architectural Shingle
Condition
- Excellent
- New construction: No
- Year built: 1978
- Major remodel year: 2021
Utilities & green energy
- Sewer: Public Sewer
- Water: Public
Community & neighborhood
Security
- Security features: Security System
Location
- Region: Vienna
- Subdivision: Wilson Estates
Other
Other facts
- Listing agreement: Exclusive Right To Sell
- Ownership: Fee Simple
Price history
| Date | Event | Price |
|---|---|---|
| 7/30/2025 | Sold | $1,357,500-4.7%$353/sqft |
Source: | ||
| 7/25/2025 | Pending sale | $1,425,000$370/sqft |
Source: | ||
| 7/4/2025 | Contingent | $1,425,000$370/sqft |
Source: | ||
| 6/24/2025 | Price change | $1,425,000-3.4%$370/sqft |
Source: | ||
| 6/12/2025 | Listed for sale | $1,475,000+66.7%$383/sqft |
Source: | ||
Public tax history
| Year | Property taxes | Tax assessment |
|---|---|---|
| 2025 | $14,120 +6% | $1,221,440 +6.2% |
| 2024 | $13,321 +15.8% | $1,149,820 +12.8% |
| 2023 | $11,504 +10.7% | $1,019,380 +12.2% |
Find assessor info on the county website
Neighborhood: 22180
Nearby schools
GreatSchools rating
- 3/10Marshall Road Elementary SchoolGrades: PK-6Distance: 0.8 mi
- 7/10Thoreau Middle SchoolGrades: 7-8Distance: 1.7 mi
- 8/10Madison High SchoolGrades: 9-12Distance: 0.5 mi
Schools provided by the listing agent
- Elementary: Marshall Road
- Middle: Thoreau
- High: Madison
- District: Fairfax County Public Schools
Source: Bright MLS. This data may not be complete. We recommend contacting the local school district to confirm school assignments for this home.
Get a cash offer in 3 minutes
Find out how much your home could sell for in as little as 3 minutes with a no-obligation cash offer.
Estimated market value
$1,361,000
Get a cash offer in 3 minutes
Find out how much your home could sell for in as little as 3 minutes with a no-obligation cash offer.
Estimated market value
$1,361,000

