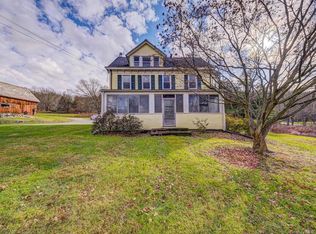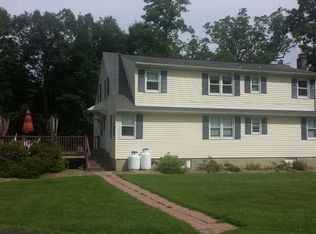Welcome home to an open flow contemporary on grand property. Enjoy the lush, wooded space as soon as you drive up to this uniquely designed custom home. Front of home boast, stone patio with electric awning. Enter main foyer with access to "2" car garage. Main floor has open floor plan, surrounded by walls of windows. Kitchen, a cooks dream, w/ butcher block island for prepping, 6 burner cooktop, plenty of granite counter space; plenty of storage. Plus SUB ZERO refrigerator. Dining room/Living room flows together. Enjoy warmth of pellet stove and lots of storage with living room built-ins. Slate floors throughout main floor; NEW carpeting on second level. Second floor includes master suite with updated bath (2015) and walk in closets. Two additional bedrooms and updated guest bath (2016) complete upper level. Upper level landing large enough to utilize as an office. Large walk in attic above garage. Some updates incl, solar panels, electric fence, rock wall, roof, patio, driveway.
This property is off market, which means it's not currently listed for sale or rent on Zillow. This may be different from what's available on other websites or public sources.

