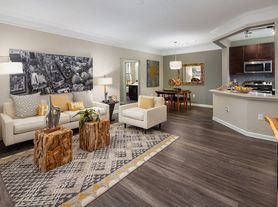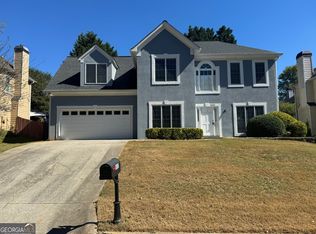Beautifully refreshed and awaiting new owners! This gorgeous 2 story home features the primary bedroom on the main, a huge open family room with cozy fireplace & kitchen open to family room. The half bath on main is situated near the front door providing ease of access for you and your guests and the laudry room is tucke away near the garage area.Travel upstairs to two secondary bedrooms which share the hall bath.The upstairs gives you amazing views of the family room below and if that isn't enough to entice you, check out the covered back patio which is designed for outdoor living overlooking the backyard.This home features a 2 car garage & additional parking in the driveway but the best part is NO HOA.Minutes from Avalon,North Point Mall and GA-400.Come see what this charming location has to offer you and your family.This home has been virtually staged to enhance its potential.
Listings identified with the FMLS IDX logo come from FMLS and are held by brokerage firms other than the owner of this website. The listing brokerage is identified in any listing details. Information is deemed reliable but is not guaranteed. 2025 First Multiple Listing Service, Inc.
House for rent
$2,800/mo
200 Pine Bridge Trl, Johns Creek, GA 30022
3beds
2,872sqft
Price may not include required fees and charges.
Singlefamily
Available now
No pets
Central air, ceiling fan
In unit laundry
4 Attached garage spaces parking
Natural gas, forced air, fireplace
What's special
- 39 days |
- -- |
- -- |
Travel times
Looking to buy when your lease ends?
Consider a first-time homebuyer savings account designed to grow your down payment with up to a 6% match & a competitive APY.
Facts & features
Interior
Bedrooms & bathrooms
- Bedrooms: 3
- Bathrooms: 3
- Full bathrooms: 2
- 1/2 bathrooms: 1
Rooms
- Room types: Family Room
Heating
- Natural Gas, Forced Air, Fireplace
Cooling
- Central Air, Ceiling Fan
Appliances
- Included: Dishwasher, Range, Refrigerator
- Laundry: In Unit, Laundry Room, Main Level
Features
- Ceiling Fan(s), High Ceilings 10 ft Main, Walk-In Closet(s)
- Has fireplace: Yes
Interior area
- Total interior livable area: 2,872 sqft
Video & virtual tour
Property
Parking
- Total spaces: 4
- Parking features: Attached, Garage, Covered
- Has attached garage: Yes
- Details: Contact manager
Features
- Stories: 2
- Exterior features: Contact manager
Details
- Parcel number: 11056102010112
Construction
Type & style
- Home type: SingleFamily
- Property subtype: SingleFamily
Materials
- Roof: Composition
Condition
- Year built: 2007
Community & HOA
Location
- Region: Johns Creek
Financial & listing details
- Lease term: 12 Months
Price history
| Date | Event | Price |
|---|---|---|
| 11/7/2025 | Listing removed | $565,000$197/sqft |
Source: | ||
| 10/14/2025 | Listed for rent | $2,800-6.7%$1/sqft |
Source: FMLS GA #7665815 | ||
| 10/14/2025 | Price change | $565,000-1.7%$197/sqft |
Source: | ||
| 9/14/2025 | Listing removed | $3,000$1/sqft |
Source: FMLS GA #7631807 | ||
| 9/5/2025 | Price change | $575,000-2.5%$200/sqft |
Source: | ||

