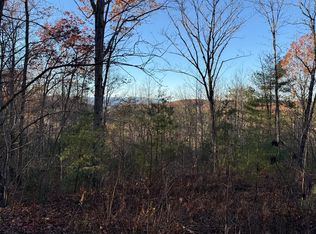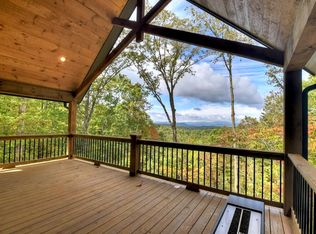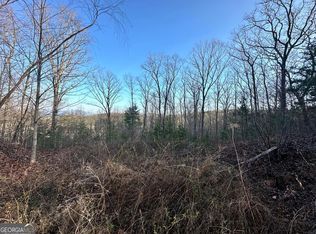Beautiful craftsman home that's perfectly situated on 3+ acres; seasonal mountain view; paved rds, hi-speed internet & no HOA fees. You'll be wowed with the soaring exposed beam ceilings in the living & dining room. Home features 4BR/3.5BA with open living area, energy efficient pellet stove, gas log fireplace, built-ins, surround sound, well appointed kitchen, breakfast nook, walk-in pantry, mudroom, laundry room, home office. Luxurious master suite w/sitting area, spa-like bath & private balcony. Finished terrace level has huge family/game room, kitchenette, wet bar, 2 BR, full bath, tackle room, workshop & storage. Enjoy outdoor living on the lovely screened porch and terrace deck. So many extras: 1 car oversize garage, dual zoned HVAC, tankless hot water htr, water filtration, security & more. Small boutique community, less than 5 miles from Downtown Blue Ridge. Vacation Rentals Allowed.
This property is off market, which means it's not currently listed for sale or rent on Zillow. This may be different from what's available on other websites or public sources.


