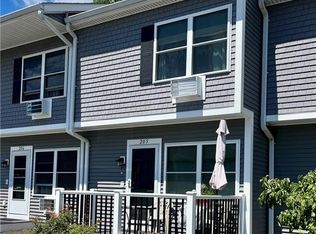Sold for $258,500
$258,500
200 Post Rd APT 223, Warwick, RI 02888
1beds
910sqft
Townhouse
Built in 1988
-- sqft lot
$268,700 Zestimate®
$284/sqft
$2,008 Estimated rent
Home value
$268,700
$242,000 - $301,000
$2,008/mo
Zestimate® history
Loading...
Owner options
Explore your selling options
What's special
Welcome to this stunning 1-bedroom, 1.5-bath condo that offers a perfect blend of comfort, style and convenience. Step inside to find an open-concept layout that maximizes space and natural light. Enjoy a huge master bedroom with an impressive walk-in closet. A bonus room that can be transformed to suit your lifestyle- whether it's a home office, workout space or additional storage, the possibilities are endless. Enjoy access to an inground pool and clubhouse, along with a variety of amenities just minutes away. Great location! Don't miss out on this incredible opportunity to make this beautiful condo your own!
Zillow last checked: 8 hours ago
Listing updated: May 08, 2025 at 02:27pm
Listed by:
Kimberly Goodby 401-525-1663,
Milestone Realty, Inc.
Bought with:
Cathryn Schwab, REB.0019852
Engel & Volkers Oceanside
Source: StateWide MLS RI,MLS#: 1377117
Facts & features
Interior
Bedrooms & bathrooms
- Bedrooms: 1
- Bathrooms: 2
- Full bathrooms: 1
- 1/2 bathrooms: 1
Bathroom
- Level: First
- Area: 30 Square Feet
- Dimensions: 6
Bathroom
- Level: Second
- Area: 72 Square Feet
- Dimensions: 9
Other
- Level: Second
- Area: 255 Square Feet
- Dimensions: 15
Family room
- Level: Lower
- Area: 143 Square Feet
- Dimensions: 11
Kitchen
- Level: First
- Area: 99 Square Feet
- Dimensions: 9
Living room
- Level: First
- Area: 121 Square Feet
- Dimensions: 11
Storage
- Level: Lower
- Area: 88 Square Feet
- Dimensions: 11
Utility room
- Level: Lower
- Area: 42 Square Feet
- Dimensions: 3
Heating
- Electric, Baseboard, Heat Pump
Cooling
- Heat Pump
Appliances
- Included: Electric Water Heater, Dryer, Microwave, Oven/Range, Refrigerator, Washer
- Laundry: In Unit
Features
- Wall (Dry Wall), Stairs, Plumbing (Mixed), Insulation (Unknown)
- Flooring: Laminate
- Basement: Full,Interior Entry,Partially Finished,Family Room
- Has fireplace: No
- Fireplace features: None
Interior area
- Total structure area: 734
- Total interior livable area: 910 sqft
- Finished area above ground: 734
- Finished area below ground: 176
Property
Parking
- Total spaces: 2
- Parking features: No Garage, Unassigned
Features
- Stories: 2
- Patio & porch: Deck
- Pool features: In Ground
Lot
- Features: Paved, Sidewalks
Details
- Parcel number: WARWM293B0941L0044
- Zoning: A7
- Special conditions: Conventional/Market Value
Construction
Type & style
- Home type: Townhouse
- Property subtype: Townhouse
Materials
- Dry Wall, Clapboard
- Foundation: Concrete Perimeter
Condition
- New construction: No
- Year built: 1988
Utilities & green energy
- Electric: 200+ Amp Service, Circuit Breakers
- Sewer: In Fee
- Water: In Fee
- Utilities for property: Sewer Connected, Water Connected
Community & neighborhood
Community
- Community features: Commuter Bus, Highway Access, Public School, Restaurants, Schools, Near Shopping, Community Building, Outdoor Pool, Clubhouse
Location
- Region: Warwick
- Subdivision: Village Green Pawtuxet
HOA & financial
HOA
- Has HOA: No
- HOA fee: $390 monthly
Price history
| Date | Event | Price |
|---|---|---|
| 5/7/2025 | Sold | $258,500+1.4%$284/sqft |
Source: | ||
| 3/29/2025 | Pending sale | $255,000$280/sqft |
Source: | ||
| 1/28/2025 | Listed for sale | $255,000+96.2%$280/sqft |
Source: | ||
| 6/26/2019 | Sold | $130,000+100.3%$143/sqft |
Source: | ||
| 8/7/2012 | Sold | $64,900+8.3%$71/sqft |
Source: Public Record Report a problem | ||
Public tax history
| Year | Property taxes | Tax assessment |
|---|---|---|
| 2025 | $2,752 | $190,200 |
| 2024 | $2,752 +2% | $190,200 |
| 2023 | $2,699 +36% | $190,200 +79.4% |
Find assessor info on the county website
Neighborhood: 02888
Nearby schools
GreatSchools rating
- 3/10Wyman SchoolGrades: K-5Distance: 0.8 mi
- 4/10Warwick Veterans Jr. High SchoolGrades: 6-8Distance: 4 mi
- 7/10Pilgrim High SchoolGrades: 9-12Distance: 1.3 mi
Get a cash offer in 3 minutes
Find out how much your home could sell for in as little as 3 minutes with a no-obligation cash offer.
Estimated market value$268,700
Get a cash offer in 3 minutes
Find out how much your home could sell for in as little as 3 minutes with a no-obligation cash offer.
Estimated market value
$268,700
