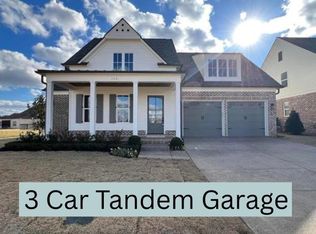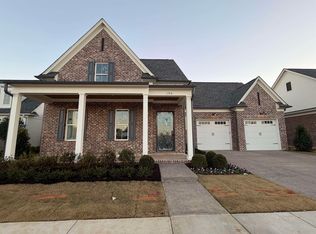Sold for $720,000 on 10/14/25
$720,000
200 Rambling Rex Trl, Piperton, TN 38017
4beds
3,474sqft
Single Family Residence
Built in 2025
-- sqft lot
$722,300 Zestimate®
$207/sqft
$3,464 Estimated rent
Home value
$722,300
$542,000 - $961,000
$3,464/mo
Zestimate® history
Loading...
Owner options
Explore your selling options
What's special
Price Reduced $10,000 *** Stunning 4BR/3.5BA Modern Farmhouse in the Highly Sought-After Piperton Preserve Subdivision Built by Mack Andrews! Enjoy Peaceful Water Views from both the Front and Rear of the Home. Just Shy of 3,500 sq ft, this Beautifully Crafted Residence Features a Spacious Layout with a Dedicated Game Room, High-End Fixtures, and Top-of-the-Line Appliances Throughout. The Screened-In Porch Offers a Perfect Spot to Relax and Take in the Serene Surroundings. This Home Combines Modern Luxury with Timeless Farmhouse Charm—an Exceptional Opportunity in an Exclusive Neighborhood just minutes from Collierville. All the convenances of Living in Collierville but WITHOUT the HiGh Property taxes.
Zillow last checked: 8 hours ago
Listing updated: October 15, 2025 at 07:43am
Listed by:
Gary Garrison,
BHHS McLemore & Co. Realty
Bought with:
NON-MLS NON-BOARD AGENT
NON-MLS OR NON-BOARD OFFICE
Source: MAAR,MLS#: 10196392
Facts & features
Interior
Bedrooms & bathrooms
- Bedrooms: 4
- Bathrooms: 4
- Full bathrooms: 3
- 1/2 bathrooms: 1
Primary bedroom
- Features: Walk-In Closet(s), Vaulted/Coffered Ceiling, Smooth Ceiling, Hardwood Floor
- Level: First
- Area: 238
- Dimensions: 14 x 17
Bedroom 2
- Features: Walk-In Closet(s), Private Full Bath, Smooth Ceiling, Hardwood Floor
- Level: First
- Area: 182
- Dimensions: 13 x 14
Bedroom 3
- Features: Walk-In Closet(s), Shared Bath, Smooth Ceiling, Carpet
- Level: Second
- Area: 210
- Dimensions: 14 x 15
Bedroom 4
- Features: Walk-In Closet(s), Shared Bath, Smooth Ceiling, Carpet
- Level: Second
- Area: 238
- Dimensions: 14 x 17
Primary bathroom
- Features: Full Bath
Dining room
- Features: Separate Dining Room
- Area: 187
- Dimensions: 11 x 17
Kitchen
- Features: Breakfast Bar, Pantry, Kitchen Island
- Area: 209
- Dimensions: 11 x 19
Living room
- Features: Great Room, LR/DR Combination
- Dimensions: 0 x 0
Bonus room
- Area: 255
- Dimensions: 15 x 17
Den
- Area: 323
- Dimensions: 17 x 19
Heating
- Central, Natural Gas, Dual System
Cooling
- Central Air, Ceiling Fan(s), Dual, 220 Wiring
Appliances
- Included: Gas Water Heater, Double Oven, Cooktop, Gas Cooktop, Disposal, Dishwasher, Microwave
- Laundry: Laundry Room
Features
- 1 or More BR Down, Primary Down, Vaulted/Coffered Primary, Split Bedroom Plan, Luxury Primary Bath, Double Vanity Bath, Separate Tub & Shower, Full Bath Down, Half Bath Down, Smooth Ceiling, High Ceilings, Walk-In Closet(s), Dining Room, Den/Great Room, Kitchen, Primary Bedroom, 2nd Bedroom, 2 or More Baths, Laundry Room, 2nd Bedroom, 3rd Bedroom, 1 Bath, Bonus Room, Square Feet Source: Floor Plans (Builder/Architecture)
- Flooring: Part Hardwood, Part Carpet, Tile
- Windows: Double Pane Windows
- Attic: Walk-In
- Number of fireplaces: 1
- Fireplace features: Factory Built, Ventless, In Den/Great Room, Gas Log
Interior area
- Total interior livable area: 3,474 sqft
Property
Parking
- Total spaces: 2
- Parking features: Driveway/Pad, Garage Door Opener, Garage Faces Front, Guest
- Has garage: Yes
- Covered spaces: 2
- Has uncovered spaces: Yes
Features
- Stories: 1
- Patio & porch: Screen Porch, Patio
- Exterior features: Auto Lawn Sprinkler, Sidewalks
- Pool features: None
- Has view: Yes
- View description: Water
- Has water view: Yes
- Water view: Water
Lot
- Features: Some Trees, Level, Professionally Landscaped
Construction
Type & style
- Home type: SingleFamily
- Architectural style: Traditional
- Property subtype: Single Family Residence
Materials
- Brick Veneer
- Foundation: Slab
- Roof: Composition Shingles
Condition
- New construction: Yes
- Year built: 2025
Details
- Builder name: Mack Andrews
Utilities & green energy
- Sewer: Public Sewer
- Water: Public
Community & neighborhood
Security
- Security features: Fire Sprinkler System, Security System, Smoke Detector(s), Burglar Alarm, Fire Alarm, Dead Bolt Lock(s)
Community
- Community features: Lake
Location
- Region: Piperton
- Subdivision: Piperton Preserve Ph6
HOA & financial
HOA
- Has HOA: Yes
- HOA fee: $650 annually
Other
Other facts
- Listing terms: Conventional,FHA,VA Loan,Other (See REMARKS)
Price history
| Date | Event | Price |
|---|---|---|
| 10/14/2025 | Sold | $720,000+1.4%$207/sqft |
Source: | ||
| 10/3/2025 | Price change | $709,900-1.4%$204/sqft |
Source: | ||
| 9/22/2025 | Price change | $719,7500%$207/sqft |
Source: | ||
| 7/25/2025 | Price change | $719,8000%$207/sqft |
Source: | ||
| 5/10/2025 | Listed for sale | $719,900$207/sqft |
Source: | ||
Public tax history
Tax history is unavailable.
Neighborhood: 38017
Nearby schools
GreatSchools rating
- 6/10Southwest Elementary SchoolGrades: PK-5Distance: 9.5 mi
- 4/10West Junior High SchoolGrades: 6-8Distance: 12.4 mi
- 3/10Fayette Ware Comprehensive High SchoolGrades: 9-12Distance: 21.7 mi

Get pre-qualified for a loan
At Zillow Home Loans, we can pre-qualify you in as little as 5 minutes with no impact to your credit score.An equal housing lender. NMLS #10287.
Sell for more on Zillow
Get a free Zillow Showcase℠ listing and you could sell for .
$722,300
2% more+ $14,446
With Zillow Showcase(estimated)
$736,746
