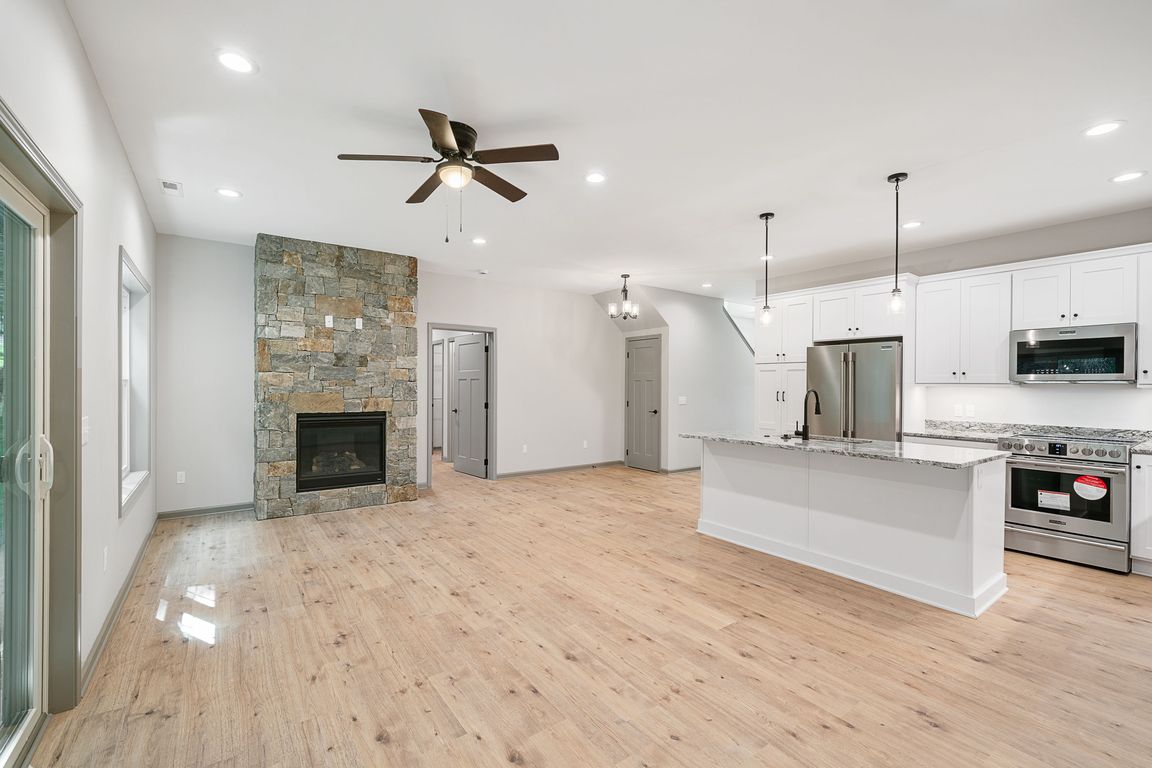
Under contract-showPrice cut: $20K (9/11)
$439,000
4beds
2,232sqft
200 Red Twig Ln UNIT 201, Burnsville, NC 28714
4beds
2,232sqft
Townhouse
Built in 2024
0.06 Acres
1 Attached garage space
$197 price/sqft
$170 monthly HOA fee
What's special
FOR SALE this new construction townhome, with 4 BR, 3.5 BA, and 2262 sq. ft of heated living space, has been well planned to meet the owner's needs in multiple ways. Home designed and executed with a primary bedroom, bath and laundry room on both the main and upper levels affording owners ...
- 484 days |
- 9 |
- 0 |
Likely to sell faster than
Source: Canopy MLS as distributed by MLS GRID,MLS#: 4167529
Travel times
Living Room
Primary Bedroom
Bedroom
Zillow last checked: 8 hours ago
Listing updated: October 17, 2025 at 02:25pm
Listing Provided by:
Donna Banks 828-284-0509,
Howard Hanna Beverly-Hanks Asheville-North
Source: Canopy MLS as distributed by MLS GRID,MLS#: 4167529
Facts & features
Interior
Bedrooms & bathrooms
- Bedrooms: 4
- Bathrooms: 4
- Full bathrooms: 3
- 1/2 bathrooms: 1
- Main level bedrooms: 1
Primary bedroom
- Features: En Suite Bathroom, Walk-In Closet(s)
- Level: Main
- Area: 149.5 Square Feet
- Dimensions: 13' 0" X 11' 6"
Bedroom s
- Level: Upper
- Area: 163.88 Square Feet
- Dimensions: 14' 3" X 11' 6"
Bedroom s
- Level: Upper
- Area: 163.88 Square Feet
- Dimensions: 14' 3" X 11' 6"
Bathroom full
- Level: Main
- Area: 58.98 Square Feet
- Dimensions: 9' 10" X 6' 0"
Bathroom half
- Level: Main
- Area: 25.06 Square Feet
- Dimensions: 7' 0" X 3' 7"
Bathroom full
- Level: Upper
- Area: 71.45 Square Feet
- Dimensions: 11' 7" X 6' 2"
Bathroom full
- Level: Upper
- Area: 54 Square Feet
- Dimensions: 6' 0" X 9' 0"
Other
- Level: Upper
- Area: 201.25 Square Feet
- Dimensions: 17' 6" X 11' 6"
Great room
- Features: Open Floorplan
- Level: Main
Kitchen
- Features: Open Floorplan
- Level: Main
Heating
- Heat Pump, Natural Gas, Fireplace(s)
Cooling
- Ceiling Fan(s), Central Air, Heat Pump
Appliances
- Included: Dishwasher, Disposal, Electric Cooktop, Electric Oven, ENERGY STAR Qualified Dishwasher, ENERGY STAR Qualified Freezer, ENERGY STAR Qualified Refrigerator, Exhaust Fan, Freezer, Microwave, Refrigerator, Self Cleaning Oven, Tankless Water Heater, Other
- Laundry: Electric Dryer Hookup, Laundry Room, Main Level, Upper Level
Features
- Attic Other, Built-in Features, Kitchen Island, Open Floorplan, Storage, Walk-In Closet(s)
- Flooring: Carpet, Concrete, Hardwood, Tile
- Doors: Insulated Door(s), Pocket Doors, Sliding Doors
- Windows: Insulated Windows
- Basement: Other
- Attic: Other,Pull Down Stairs
- Fireplace features: Gas Log, Gas Vented, Great Room, Living Room
Interior area
- Total structure area: 2,232
- Total interior livable area: 2,232 sqft
- Finished area above ground: 2,232
- Finished area below ground: 0
Video & virtual tour
Property
Parking
- Total spaces: 3
- Parking features: Driveway, Attached Garage, Parking Space(s), Garage on Main Level
- Attached garage spaces: 1
- Uncovered spaces: 2
Accessibility
- Accessibility features: Two or More Access Exits, Bath Raised Toilet, Lever Door Handles, Doors-Recede, Entry Slope less than 1 foot, Accessible Hallway(s), Mobility Friendly Flooring, Zero-Grade Entry
Features
- Levels: Two
- Stories: 2
- Entry location: Main
- Patio & porch: Covered, Front Porch, Rear Porch
- Exterior features: Lawn Maintenance, Other - See Remarks
- Fencing: Chain Link
- Has view: Yes
- View description: City, Long Range, Year Round
Lot
- Size: 0.06 Acres
- Features: Cleared, Green Area, Level, Open Lot, Paved, Wooded, Views
Details
- Additional structures: Other
- Parcel number: Portion 082014330677000
- Zoning: C-2
- Special conditions: Standard
Construction
Type & style
- Home type: Townhouse
- Architectural style: Contemporary
- Property subtype: Townhouse
Materials
- Hardboard Siding
- Foundation: Slab
- Roof: Metal
Condition
- New construction: Yes
- Year built: 2024
Details
- Builder name: CROWDER BANKS AND ASSOCIATES GENERAL CONTRACTORS I
Utilities & green energy
- Sewer: Public Sewer
- Water: City
- Utilities for property: Cable Available, Electricity Connected, Fiber Optics, Underground Power Lines, Underground Utilities, Wired Internet Available
Community & HOA
Community
- Features: Cabana, Dog Park, Picnic Area, Recreation Area, Sidewalks
- Security: Carbon Monoxide Detector(s), Smoke Detector(s)
- Subdivision: Dogwood Point
HOA
- Has HOA: Yes
- HOA fee: $170 monthly
- HOA name: Morgan Lepson
- HOA phone: 443-974-0479
Location
- Region: Burnsville
- Elevation: 2500 Feet
Financial & listing details
- Price per square foot: $197/sqft
- Tax assessed value: $9,999
- Date on market: 8/2/2024
- Cumulative days on market: 480 days
- Listing terms: Cash,Conventional
- Electric utility on property: Yes
- Road surface type: Asphalt, Concrete, Paved