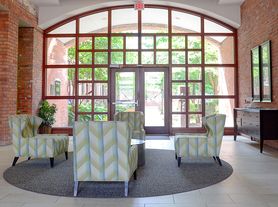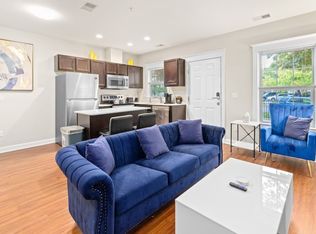Experience the unique charm and history of Detroit in this stunning loft-style condo at 200 River Place Lofts, in the Rivertown/Warehouse District. Housed in a landmark building designed by the legendary Albert Kahn and originally built in 1906 for Parke Davis Pharmaceutical, this was one of the city's first residential loft conversion in 2001 and remains an American Architectural Award winner. Unit 42 captures all the classic loft appeal with soaring 14-foot ceilings, authentic Michigan timber beams, and gorgeous exposed brick walls. Flooded with natural light, the main level features beautiful parquet floors (sourced from leftover stock for the Boston Celtics' FleetCenter!), a spacious living area, and a huge kitchen boasting abundant cabinet and counter space. The unit offers a versatile layout with two bedrooms, one full bathroom, and one half bathroom, plus the convenience of in-unit laundry and a generous walk-in closet. The true highlight is the spiral staircase leading to your own private rooftop deck, complete with a patio table, four chairs, umbrella, and a gas grill perfect for enjoying views of the Detroit River and entertaining. Rent includes gas/heat and water, and you'll have the added convenience of one assigned garage parking space. Enjoy an unparalleled lifestyle just steps from the award-winning Detroit RiverWalk and all the neighborhood has to offer. This is more than a condo; it's a piece of Detroit history setting the standard for luxury loft living.
Rent includes gas/heat, water, trash, recycling, 1 assigned parking space. Tenant to pay electric, renter's insurance, internet/cable.
Apartment for rent
$2,600/mo
200 River Place Dr APT 42, Detroit, MI 48207
2beds
1,449sqft
Price may not include required fees and charges.
Apartment
Available now
No pets
Central air
In unit laundry
Attached garage parking
Forced air
What's special
Authentic michigan timber beamsLandmark buildingVersatile layoutFlooded with natural lightSpiral staircasePrivate rooftop deckGenerous walk-in closet
- 46 days |
- -- |
- -- |
The rental or lease of this property must comply with the City of Detroit ordinance regulating the use of criminal background checks as part of the tenant screening process to provide citizens with criminal backgrounds a fair opportunity. For additional information, please contact the City of Detroit Office of Civil Rights, Inclusion and Opportunity.
Travel times
Looking to buy when your lease ends?
Consider a first-time homebuyer savings account designed to grow your down payment with up to a 6% match & a competitive APY.
Facts & features
Interior
Bedrooms & bathrooms
- Bedrooms: 2
- Bathrooms: 2
- Full bathrooms: 1
- 1/2 bathrooms: 1
Heating
- Forced Air
Cooling
- Central Air
Appliances
- Included: Dishwasher, Dryer, Freezer, Microwave, Oven, Refrigerator, Washer
- Laundry: In Unit
Features
- Walk In Closet
- Flooring: Hardwood, Tile
Interior area
- Total interior livable area: 1,449 sqft
Property
Parking
- Parking features: Attached
- Has attached garage: Yes
- Details: Contact manager
Features
- Exterior features: Bicycle storage, Garbage included in rent, Gas included in rent, Heating included in rent, Heating system: Forced Air, Walk In Closet, Water included in rent
Construction
Type & style
- Home type: Apartment
- Property subtype: Apartment
Utilities & green energy
- Utilities for property: Garbage, Gas, Water
Building
Management
- Pets allowed: No
Community & HOA
Location
- Region: Detroit
Financial & listing details
- Lease term: 1 Year
Price history
| Date | Event | Price |
|---|---|---|
| 11/8/2025 | Price change | $2,600-3.7%$2/sqft |
Source: Zillow Rentals | ||
| 10/5/2025 | Listed for rent | $2,700$2/sqft |
Source: Zillow Rentals | ||
| 10/5/2025 | Listing removed | $2,700$2/sqft |
Source: Realcomp II #20251042384 | ||
| 10/3/2025 | Listed for rent | $2,700$2/sqft |
Source: Realcomp II #20251042384 | ||

