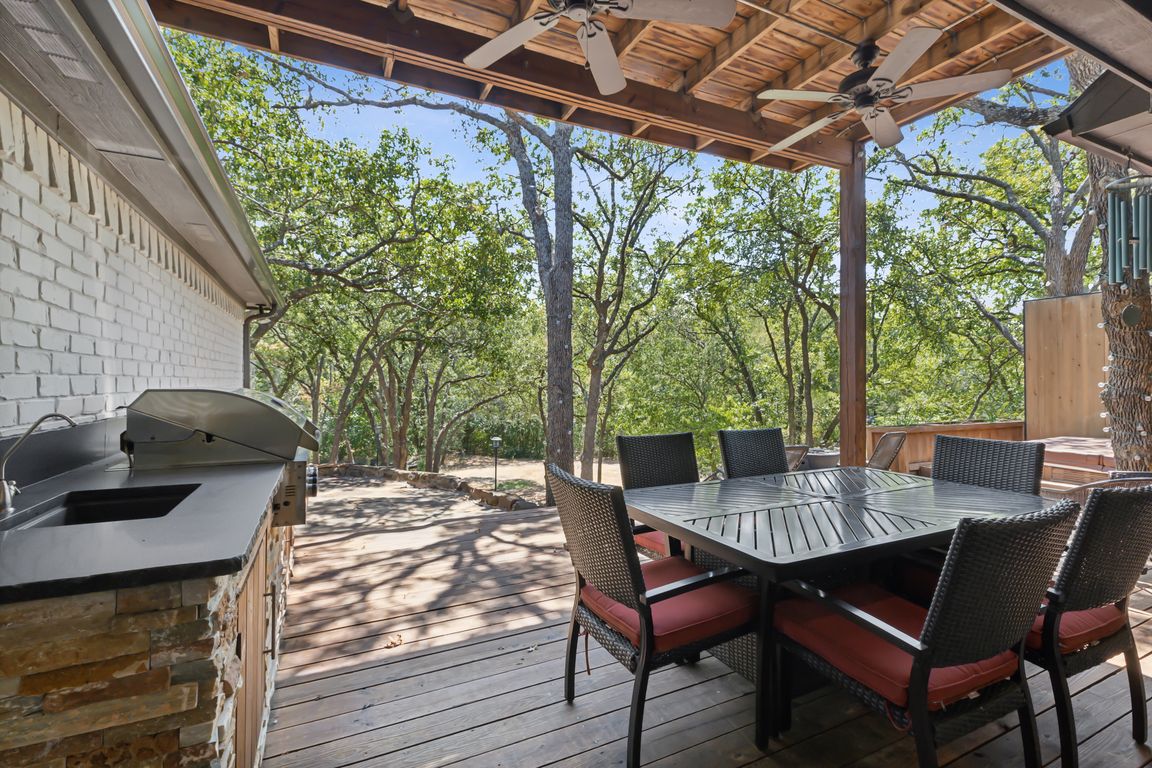
PendingPrice cut: $25.9K (6/23)
$699,000
3beds
2,407sqft
200 Rosewood Dr, Crossroads, TX 76227
3beds
2,407sqft
Single family residence
Built in 1996
1.50 Acres
2 Attached garage spaces
$290 price/sqft
$100 monthly HOA fee
What's special
This beautifully updated 3-bed, 2.5-bath home with a dedicated office sits on 1.5 private, wooded acres in a gated community with no city taxes and zoned to Aubrey ISD. Enjoy a renovated kitchen, spacious first-floor primary suite, split-bedroom layout, and home office - plus an installed Tesla charger. The serene outdoor space ...
- 135 days
- on Zillow |
- 330 |
- 8 |
Source: NTREIS,MLS#: 20905238
Travel times
Kitchen
Living Room
Primary Bedroom
Zillow last checked: 7 hours ago
Listing updated: August 27, 2025 at 08:20am
Listed by:
Sarah Jones 0635870 214-790-7500,
Jones-Papadopoulos & Co 214-790-7500
Source: NTREIS,MLS#: 20905238
Facts & features
Interior
Bedrooms & bathrooms
- Bedrooms: 3
- Bathrooms: 3
- Full bathrooms: 2
- 1/2 bathrooms: 1
Primary bedroom
- Features: Ceiling Fan(s), En Suite Bathroom, Sitting Area in Primary, Walk-In Closet(s)
- Level: First
- Dimensions: 12 x 19
Bedroom
- Features: Ceiling Fan(s), Split Bedrooms
- Level: Second
- Dimensions: 14 x 13
Bedroom
- Features: Ceiling Fan(s), Split Bedrooms
- Level: Second
- Dimensions: 12 x 12
Primary bathroom
- Features: Built-in Features, Dual Sinks, Double Vanity, En Suite Bathroom, Granite Counters, Garden Tub/Roman Tub, Stone Counters, Separate Shower
- Level: First
- Dimensions: 11 x 13
Breakfast room nook
- Features: Eat-in Kitchen
- Level: First
- Dimensions: 14 x 12
Dining room
- Level: First
- Dimensions: 12 x 11
Other
- Level: Second
- Dimensions: 10 x 5
Game room
- Features: Ceiling Fan(s)
- Level: Second
- Dimensions: 18 x 19
Half bath
- Level: First
- Dimensions: 7 x 3
Kitchen
- Features: Breakfast Bar, Built-in Features, Eat-in Kitchen, Pantry
- Level: First
- Dimensions: 11 x 14
Laundry
- Features: Built-in Features, Utility Sink
- Level: First
- Dimensions: 10 x 6
Living room
- Features: Ceiling Fan(s), Fireplace
- Level: First
- Dimensions: 19 x 19
Office
- Features: Ceiling Fan(s)
- Level: First
- Dimensions: 12 x 10
Heating
- Central, Electric, Heat Pump
Cooling
- Central Air, Ceiling Fan(s), Electric
Appliances
- Included: Double Oven, Dishwasher, Electric Cooktop, Electric Oven, Electric Water Heater, Disposal, Microwave
Features
- Built-in Features, Decorative/Designer Lighting Fixtures, Eat-in Kitchen, High Speed Internet, Open Floorplan, Cable TV, Walk-In Closet(s)
- Flooring: Carpet, Ceramic Tile, Wood
- Has basement: No
- Number of fireplaces: 1
- Fireplace features: Wood Burning
Interior area
- Total interior livable area: 2,407 sqft
Video & virtual tour
Property
Parking
- Total spaces: 5
- Parking features: Additional Parking, Covered, Door-Multi, Driveway, Garage, Garage Door Opener, Garage Faces Side
- Attached garage spaces: 2
- Carport spaces: 3
- Covered spaces: 5
- Has uncovered spaces: Yes
Features
- Levels: Two
- Stories: 2
- Patio & porch: Balcony, Covered, Deck
- Exterior features: Built-in Barbecue, Balcony, Barbecue, Deck, Outdoor Grill
- Pool features: None
- Fencing: None
Lot
- Size: 1.5 Acres
- Features: Acreage, Interior Lot, Rolling Slope, Many Trees, Subdivision, Sprinkler System
- Topography: Rough
Details
- Additional structures: Workshop
- Parcel number: R191210
Construction
Type & style
- Home type: SingleFamily
- Architectural style: Traditional,Detached
- Property subtype: Single Family Residence
Materials
- Brick
- Foundation: Slab
- Roof: Composition
Condition
- Year built: 1996
Utilities & green energy
- Sewer: Septic Tank
- Water: Well
- Utilities for property: Electricity Connected, Septic Available, Underground Utilities, Water Available, Cable Available
Community & HOA
Community
- Features: Gated
- Security: Gated Community, Smoke Detector(s)
- Subdivision: James Williamson
HOA
- Has HOA: Yes
- HOA fee: $100 monthly
- HOA name: Oak Bluff Community HOA
- HOA phone: 940-231-3288
Location
- Region: Crossroads
Financial & listing details
- Price per square foot: $290/sqft
- Tax assessed value: $66,883
- Annual tax amount: $6,663
- Date on market: 4/15/2025
- Electric utility on property: Yes