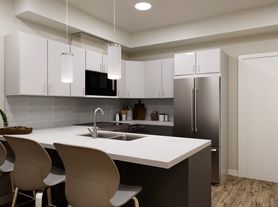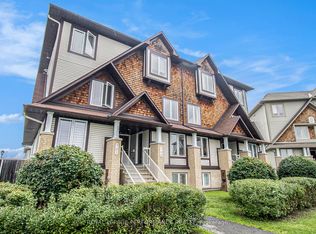Welcome to your new home at 200 Ryan Reynolds Way in Avalon, one of Orleans' most desirable neighbourhoods. This never-occupied, end-unit townhouse offers 3 spacious bedrooms, 3.5 bathrooms, and a bright, open-concept layout tailored for modern living. The main floor features 9-ft ceilings and a sleek kitchen complete with quartz countertops, tiled backsplash, stainless steel appliances, and generous cabinetry, seamlessly connecting to the open dining and living area. Upstairs, the primary suite includes a large walk-in closet and a private ensuite, while two additional bedrooms and a full bathroom complete the upper level. The fully finished basement expands your living space with a versatile rec room and full bath. Added conveniences include a main floor powder room, lower-level laundry, and inside access to the garage. As a corner end unit, this home benefits from extra natural light and increased privacy. Perfectly situated in a vibrant, family-friendly community, you're just steps from Don Boudria Park with its dog park, children's playground, basketball court, winter skating rink, and access to the scenic Summerside West Pond. Also nearby are Georges Dassylva Park, the future Orleans-Sud elementary school, and the new Montfort Hospital (Orleans campus). Families will appreciate proximity to top-rated schools including Notre-Place Elementary and College Catholique Mer Bleue. This is a rare opportunity to enjoy comfort, space, and connection in one of Ottawa's fastest-growing neighbourhoods. Available immediately. Property managed by RentSetGo Property Management. Ready for quick occupancy!
IDX information is provided exclusively for consumers' personal, non-commercial use, that it may not be used for any purpose other than to identify prospective properties consumers may be interested in purchasing, and that data is deemed reliable but is not guaranteed accurate by the MLS .
Townhouse for rent
C$2,800/mo
200 Ryan Reynolds Way, Ottawa, ON K4A 1L2
3beds
Price may not include required fees and charges.
Townhouse
Available now
-- Pets
Central air
In basement laundry
2 Parking spaces parking
Natural gas, forced air
What's special
End-unit townhouseBright open-concept layoutSleek kitchenQuartz countertopsTiled backsplashStainless steel appliancesGenerous cabinetry
- 6 days |
- -- |
- -- |
Travel times
Zillow can help you save for your dream home
With a 6% savings match, a first-time homebuyer savings account is designed to help you reach your down payment goals faster.
Offer exclusive to Foyer+; Terms apply. Details on landing page.
Facts & features
Interior
Bedrooms & bathrooms
- Bedrooms: 3
- Bathrooms: 4
- Full bathrooms: 4
Heating
- Natural Gas, Forced Air
Cooling
- Central Air
Appliances
- Laundry: In Basement, In Unit
Features
- ERV/HRV, Storage, Walk In Closet
- Has basement: Yes
Property
Parking
- Total spaces: 2
- Details: Contact manager
Features
- Stories: 2
- Exterior features: Contact manager
Construction
Type & style
- Home type: Townhouse
- Property subtype: Townhouse
Materials
- Roof: Asphalt
Community & HOA
Location
- Region: Ottawa
Financial & listing details
- Lease term: Contact For Details
Price history
Price history is unavailable.

