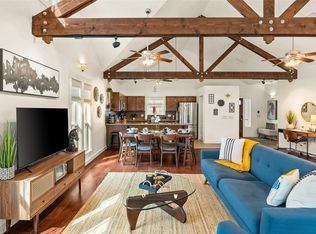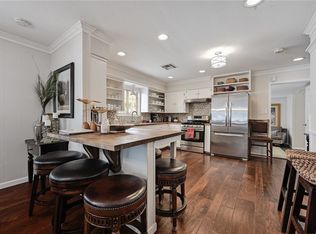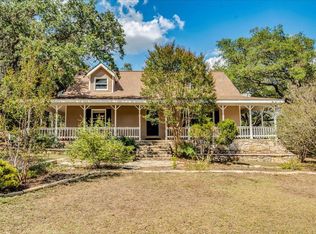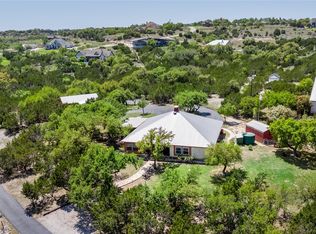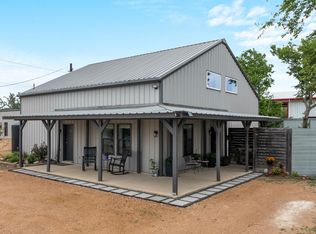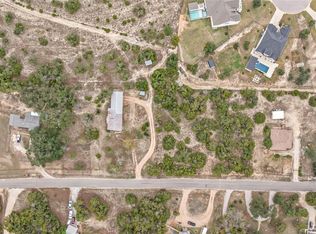Step into timeless elegance with this beautifully restored farmhouse, ideally situated on a picturesque corner lot in the heart of Dripping Springs. Surrounded by manicured landscaping, mature shade trees, and a classic white picket fence, this 3-bedroom, 2-bath home blends historic charm with modern comfort. Inside, you’ll find a bright, open dine-in kitchen that’s been thoughtfully updated, along with a beautifully renovated downstairs bathroom featuring a walk-in shower and pedestal sink. The main-level bedroom offers convenient access and privacy, while upstairs, two light-filled bedrooms share a vintage-inspired bathroom complete with a clawfoot tub. Gorgeous windows throughout bathe the home in natural light, highlighting original architectural details that celebrate the home’s rich history. Relax on one of the covered patios around the home, or enjoy the peaceful backyard with a rustic stone storage shed—perfect for gardening tools or extra storage. Located just steps from beloved local spots like Thyme and Dough, and minutes from Austin and Wimberley, this property offers small-town charm with easy access to big-city amenities. A rare opportunity to own a lovingly maintained piece of Dripping Springs history.
Active
Price cut: $69K (11/26)
$830,000
200 S Bluff St, Dripping Springs, TX 78620
3beds
1,613sqft
Est.:
Single Family Residence
Built in 1883
0.3 Acres Lot
$-- Zestimate®
$515/sqft
$-- HOA
What's special
- 228 days |
- 598 |
- 47 |
Zillow last checked: 8 hours ago
Listing updated: November 26, 2025 at 08:33am
Listed by:
Jessica Stathos (512) 451-2422,
Gottesman Residential R.E. (512) 451-2422
Source: Unlock MLS,MLS#: 3702845
Tour with a local agent
Facts & features
Interior
Bedrooms & bathrooms
- Bedrooms: 3
- Bathrooms: 2
- Full bathrooms: 2
- Main level bedrooms: 1
Primary bedroom
- Features: See Remarks
- Level: Main
Bedroom
- Features: See Remarks
- Level: Second
Bedroom
- Features: See Remarks
- Level: Second
Primary bathroom
- Features: See Remarks
- Level: Main
Bathroom
- Features: See Remarks
- Level: Second
Kitchen
- Features: See Remarks
- Level: Main
Heating
- Central
Cooling
- Central Air
Appliances
- Included: Dishwasher
Features
- See Remarks, Primary Bedroom on Main
- Flooring: Tile, Wood
- Windows: None
- Number of fireplaces: 1
- Fireplace features: Living Room
Interior area
- Total interior livable area: 1,613 sqft
Video & virtual tour
Property
Parking
- Parking features: Additional Parking
Accessibility
- Accessibility features: None
Features
- Levels: Two
- Stories: 2
- Patio & porch: Covered
- Exterior features: See Remarks
- Pool features: None
- Fencing: Full
- Has view: Yes
- View description: None
- Waterfront features: None
Lot
- Size: 0.3 Acres
- Features: See Remarks
Details
- Additional structures: Storage
- Parcel number: 1114550400001014
- Special conditions: Standard
Construction
Type & style
- Home type: SingleFamily
- Property subtype: Single Family Residence
Materials
- Foundation: Pillar/Post/Pier
- Roof: Metal
Condition
- Resale
- New construction: No
- Year built: 1883
Utilities & green energy
- Sewer: Public Sewer
- Water: Public
- Utilities for property: Electricity Available, Sewer Available, Water Available
Community & HOA
Community
- Features: None
- Subdivision: W T Chapman #3
HOA
- Has HOA: No
Location
- Region: Dripping Springs
Financial & listing details
- Price per square foot: $515/sqft
- Tax assessed value: $296,370
- Annual tax amount: $5,235
- Date on market: 4/28/2025
- Listing terms: Cash,Conventional
- Electric utility on property: Yes
Estimated market value
Not available
Estimated sales range
Not available
Not available
Price history
Price history
| Date | Event | Price |
|---|---|---|
| 11/26/2025 | Price change | $830,000-7.7%$515/sqft |
Source: | ||
| 10/10/2025 | Price change | $899,000-2.3%$557/sqft |
Source: | ||
| 9/2/2025 | Price change | $920,000-3.2%$570/sqft |
Source: | ||
| 4/28/2025 | Listed for sale | $950,000$589/sqft |
Source: | ||
Public tax history
Public tax history
| Year | Property taxes | Tax assessment |
|---|---|---|
| 2025 | -- | $296,370 -1.3% |
| 2024 | $1,047 +25.5% | $300,280 +21.1% |
| 2023 | $834 -47.7% | $248,040 +63.6% |
Find assessor info on the county website
BuyAbility℠ payment
Est. payment
$5,352/mo
Principal & interest
$3996
Property taxes
$1065
Home insurance
$291
Climate risks
Neighborhood: 78620
Nearby schools
GreatSchools rating
- 9/10Walnut Springs Elementary SchoolGrades: PK-5Distance: 1.6 mi
- 7/10Dripping Springs Middle SchoolGrades: 6-8Distance: 1.8 mi
- 7/10Dripping Springs High SchoolGrades: 9-12Distance: 0.8 mi
Schools provided by the listing agent
- Elementary: Walnut Springs
- Middle: Dripping Springs Middle
- High: Dripping Springs
- District: Dripping Springs ISD
Source: Unlock MLS. This data may not be complete. We recommend contacting the local school district to confirm school assignments for this home.
- Loading
- Loading
