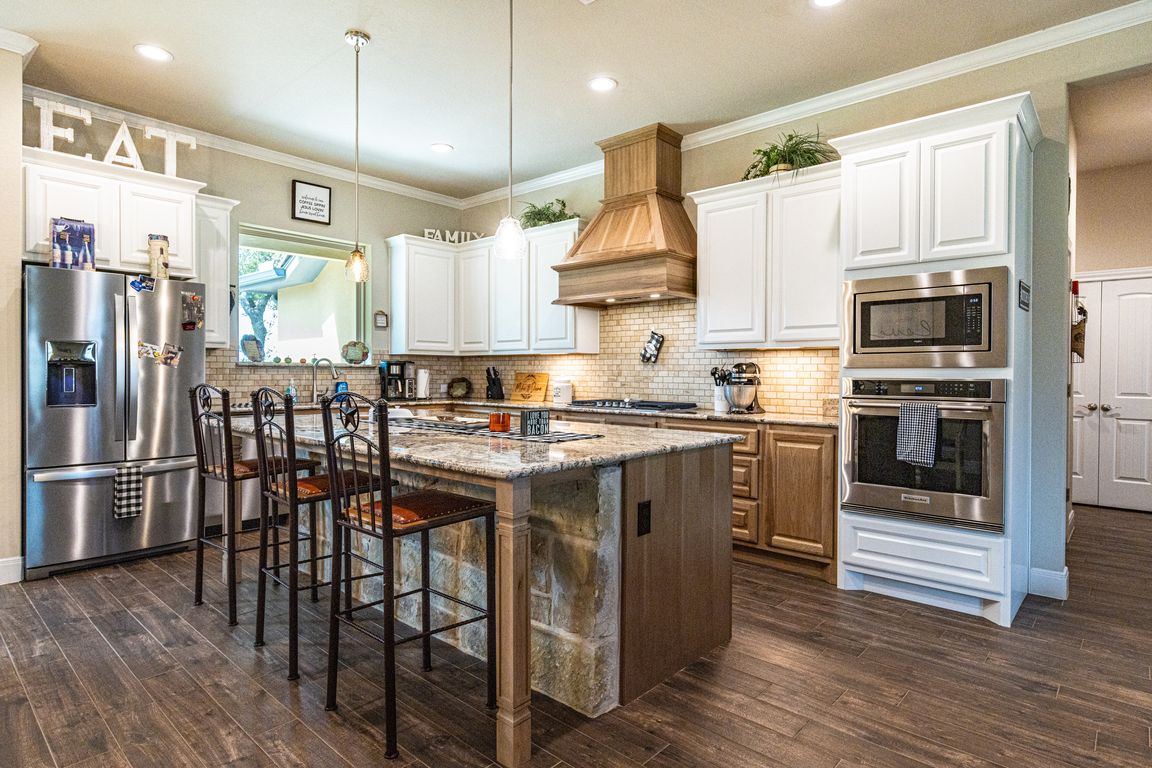
For salePrice cut: $10K (10/23)
$439,500
3beds
2,049sqft
200 S Calvin Barrett, Blanco, TX 78606
3beds
2,049sqft
Single family residence
Built in 2022
0.28 Acres
2 Garage spaces
$214 price/sqft
$399 annually HOA fee
What's special
Stylish backsplashOpen-concept floor planExtended covered patioAbundant green spaceGranite countertopsCorner lotExcellent curb appeal
Welcome to this immaculate custom-built ranch home nestled on a spacious corner lot in the highly sought-after Rockin J Ranch community. Located on a quiet cul-de-sac with only two other homes, this property offers privacy, abundant green space, and proximity to the neighborhood park and driving range. This home boasts excellent ...
- 133 days |
- 654 |
- 17 |
Source: LERA MLS,MLS#: 1875222
Kitchen
Living Room
Primary Bedroom
Zillow last checked: 7 hours ago
Listing updated: October 23, 2025 at 06:30am
Listed by:
Kenneth Ruiz TREC #724161 (954) 494-0728,
Keller Williams Heritage
Source: LERA MLS,MLS#: 1875222
Facts & features
Interior
Bedrooms & bathrooms
- Bedrooms: 3
- Bathrooms: 2
- Full bathrooms: 2
Primary bedroom
- Features: Split, Walk-In Closet(s), Ceiling Fan(s), Full Bath
- Area: 196
- Dimensions: 14 x 14
Bedroom 2
- Area: 156
- Dimensions: 13 x 12
Bedroom 3
- Area: 143
- Dimensions: 11 x 13
Primary bathroom
- Features: Tub/Shower Combo, Double Vanity
- Area: 140
- Dimensions: 10 x 14
Dining room
- Area: 162
- Dimensions: 9 x 18
Kitchen
- Area: 234
- Dimensions: 13 x 18
Living room
- Area: 228
- Dimensions: 19 x 12
Heating
- Central, Natural Gas
Cooling
- Ceiling Fan(s), Central Air
Appliances
- Included: Microwave, ENERGY STAR Qualified Appliances
- Laundry: Main Level, Washer Hookup, Dryer Connection
Features
- One Living Area, Eat-in Kitchen, Kitchen Island, Pantry, Utility Room Inside, Secondary Bedroom Down, 1st Floor Lvl/No Steps, High Ceilings, Open Floorplan, High Speed Internet, All Bedrooms Downstairs, Walk-In Closet(s), Master Downstairs, Ceiling Fan(s), Programmable Thermostat
- Flooring: Ceramic Tile
- Windows: Double Pane Windows, Window Coverings
- Has basement: No
- Attic: 12"+ Attic Insulation,Pull Down Storage,Partially Floored,Pull Down Stairs
- Number of fireplaces: 1
- Fireplace features: Living Room, Wood Burning, Gas, Stone/Rock/Brick
Interior area
- Total interior livable area: 2,049 sqft
Property
Parking
- Total spaces: 2
- Parking features: Two Car Garage, Unpaved Drive
- Garage spaces: 2
- Has uncovered spaces: Yes
Accessibility
- Accessibility features: Accessible Doors, No Carpet, No Steps Down, Level Lot, Level Drive, No Stairs, First Floor Bath, Stall Shower
Features
- Levels: One
- Stories: 1
- Patio & porch: Patio, Covered
- Exterior features: Rain Gutters, Other
- Pool features: None, Community
- Fencing: Ranch Fence
- Has view: Yes
- View description: County VIew
Lot
- Size: 0.28 Acres
- Dimensions: 72W x 127L
- Features: Corner Lot, Cul-De-Sac, 1/4 - 1/2 Acre, Wooded, Rolling Slope, Level
- Residential vegetation: Mature Trees, Partially Wooded, Mature Trees (ext feat)
Details
- Parcel number: 20736420
Construction
Type & style
- Home type: SingleFamily
- Architectural style: Ranch,Texas Hill Country
- Property subtype: Single Family Residence
Materials
- Stone, Stucco, Foam Insulation
- Foundation: Slab
- Roof: Composition
Condition
- Pre-Owned
- New construction: No
- Year built: 2022
Details
- Builder name: STEVE BELKNAP
Utilities & green energy
- Electric: PEC
- Gas: Propane Guy
- Water: Ran de Lago, Water System
- Utilities for property: Cable Available
Community & HOA
Community
- Features: Golf, Clubhouse, Playground, Jogging Trails, Lake/River Park, Fishing, Cluster Mail Box
- Subdivision: Rockin J Ranch
HOA
- Has HOA: Yes
- HOA fee: $399 annually
- HOA name: THE NEIGHBORHOOD COMPANY
Location
- Region: Blanco
Financial & listing details
- Price per square foot: $214/sqft
- Annual tax amount: $5,669
- Price range: $439.5K - $439.5K
- Date on market: 6/12/2025
- Listing terms: Conventional,FHA,VA Loan,TX Vet,Cash
- Road surface type: Paved