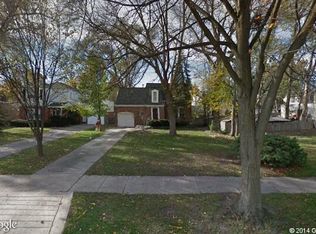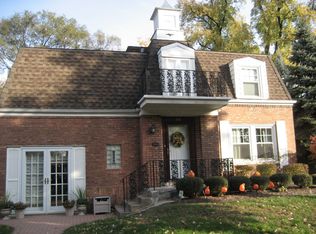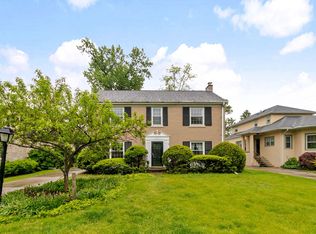Closed
$460,000
200 S Delaplaine Rd, Riverside, IL 60546
2beds
1,428sqft
Single Family Residence
Built in 1937
6,150 Square Feet Lot
$461,300 Zestimate®
$322/sqft
$2,390 Estimated rent
Home value
$461,300
$415,000 - $512,000
$2,390/mo
Zestimate® history
Loading...
Owner options
Explore your selling options
What's special
Welcome to your new home in the beautiful town of Riverside! Great location with close proximity to parks, town, the Metra, shopping and restaurants. You will immediately fall in love with the newly finished hardwood flooring, upgraded kitchen (which include shaker style cabinets, quartz counter tops, high end back splash and SS appliances). The home features two bedrooms and one bath. There is also a spacious finished basement and large finished bonus room on the second floor. Don't miss the large three season porch. The HVAC has been regularly serviced and runs well. Don't miss this great opportunity to live in the highly sought after town of Riverside.
Zillow last checked: 8 hours ago
Listing updated: September 04, 2025 at 01:44am
Listing courtesy of:
Michael Tassone 312-446-8713,
DNV Solutions LLC
Bought with:
Desislava Vukov
Berkshire Hathaway HomeServices Starck Real Estate
Source: MRED as distributed by MLS GRID,MLS#: 12434093
Facts & features
Interior
Bedrooms & bathrooms
- Bedrooms: 2
- Bathrooms: 1
- Full bathrooms: 1
Primary bedroom
- Features: Flooring (Hardwood)
- Level: Second
- Area: 208 Square Feet
- Dimensions: 16X13
Bedroom 2
- Features: Flooring (Hardwood)
- Level: Second
- Area: 169 Square Feet
- Dimensions: 13X13
Bonus room
- Level: Main
- Area: 132 Square Feet
- Dimensions: 12X11
Dining room
- Features: Flooring (Hardwood)
- Level: Main
- Area: 336 Square Feet
- Dimensions: 28X12
Kitchen
- Features: Flooring (Hardwood)
- Level: Main
- Area: 100 Square Feet
- Dimensions: 10X10
Laundry
- Level: Basement
- Area: 36 Square Feet
- Dimensions: 6X6
Other
- Level: Second
- Area: 340 Square Feet
- Dimensions: 20X17
Heating
- Natural Gas
Cooling
- Central Air
Features
- Basement: Partially Finished,Partial
Interior area
- Total structure area: 0
- Total interior livable area: 1,428 sqft
Property
Parking
- Total spaces: 1
- Parking features: On Site, Attached, Garage
- Attached garage spaces: 1
Accessibility
- Accessibility features: No Disability Access
Features
- Stories: 2
Lot
- Size: 6,150 sqft
Details
- Parcel number: 15364080400000
- Special conditions: None
Construction
Type & style
- Home type: SingleFamily
- Property subtype: Single Family Residence
Materials
- Aluminum Siding
- Roof: Asphalt
Condition
- New construction: No
- Year built: 1937
Utilities & green energy
- Sewer: Public Sewer
- Water: Public
Community & neighborhood
Location
- Region: Riverside
Other
Other facts
- Listing terms: Conventional
- Ownership: Fee Simple
Price history
| Date | Event | Price |
|---|---|---|
| 8/29/2025 | Sold | $460,000+2.4%$322/sqft |
Source: | ||
| 8/6/2025 | Contingent | $449,000$314/sqft |
Source: | ||
| 7/31/2025 | Listed for sale | $449,000$314/sqft |
Source: | ||
Public tax history
| Year | Property taxes | Tax assessment |
|---|---|---|
| 2023 | $10,567 -11.4% | $39,000 +4.6% |
| 2022 | $11,927 +3.5% | $37,294 |
| 2021 | $11,520 +2% | $37,294 |
Find assessor info on the county website
Neighborhood: 60546
Nearby schools
GreatSchools rating
- 9/10Central Elementary SchoolGrades: PK-5Distance: 0.8 mi
- 8/10L J Hauser Jr High SchoolGrades: 6-8Distance: 0.9 mi
- 10/10Riverside Brookfield Twp High SchoolGrades: 9-12Distance: 1.3 mi
Schools provided by the listing agent
- Elementary: Central Elementary School
- Middle: L J Hauser Junior High School
- High: Riverside Brookfield Twp Senior
- District: 96
Source: MRED as distributed by MLS GRID. This data may not be complete. We recommend contacting the local school district to confirm school assignments for this home.
Get a cash offer in 3 minutes
Find out how much your home could sell for in as little as 3 minutes with a no-obligation cash offer.
Estimated market value$461,300
Get a cash offer in 3 minutes
Find out how much your home could sell for in as little as 3 minutes with a no-obligation cash offer.
Estimated market value
$461,300


