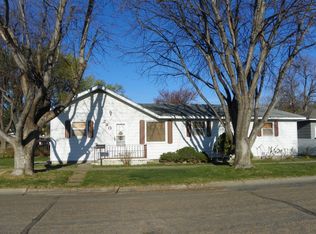This cottage style home can become your own "happy home"! There is so much charm to this home. Previous owners did so much to give it a personality both inside and out. The window boxes can be filled with colorful spring flowers. The large front greeting porch can be the perfect outdoor living area, with weathered benches, pattern throw pillows and of course potted flowers. The living room is spacious and has lots of natural lighting from many windows. The dining area of the home has to be in the corner of this room. The original hardwood floors and the very special wall treatment in this area are the perfect accents for this area of the home. There can be two bedrooms on the main floor. One of the rooms could be a great library. There is a full wall of book shelves as well as hard wood floors in the west bedroom/or library. The kitchen is a country charmer. You will fall in love with this special kitchen! Many newer features and so much charm. This kitchen may be smaller but it is one you will remember! The full basement has recently been finished with a bedroom, full bath, and the utility room. The two car garage plus shop area is a real treat for a home in this price range. You will also enjoy the large lot, fenced rear yard and the established trees this home offers.
This property is off market, which means it's not currently listed for sale or rent on Zillow. This may be different from what's available on other websites or public sources.
