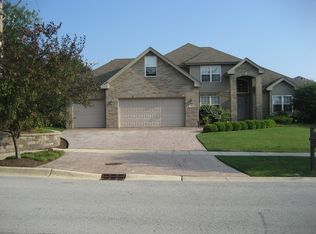Closed
$440,000
200 S Rathje Rd, Peotone, IL 60468
4beds
2,935sqft
Single Family Residence
Built in 1967
-- sqft lot
$442,800 Zestimate®
$150/sqft
$3,280 Estimated rent
Home value
$442,800
$407,000 - $483,000
$3,280/mo
Zestimate® history
Loading...
Owner options
Explore your selling options
What's special
Welcome to this stunning, meticulously maintained gem in the heart of Peotone! This spacious 4-bedroom home offers incredible living space with charm and craftsmanship throughout-just wait until you see the beautiful woodwork! The main level boasts a bright living room, formal dining room, a well-appointed kitchen, cozy family room, and a private den-perfect for working from home or relaxing. Upstairs, you'll find four generously sized bedrooms, while the finished basement features a versatile space complete with a dedicated woodshop area-a dream for hobbyists or DIYers! Outside, enjoy your mornings on the huge front porch or entertain guests in the expansive backyard on over half an acre of land. The oversized 3-car garage offers plenty of storage and room for toys or tools. Major updates include: Roof (2019), brand new boiler system, new hot water heater, and TWO new A/C units-move in with peace of mind! Don't miss this rare opportunity to own a beautifully maintained home with room to grow, relax, and entertain-schedule your private tour today!
Zillow last checked: 8 hours ago
Listing updated: August 07, 2025 at 10:09am
Listing courtesy of:
Nick Oosting 630-284-9624,
Listing Leaders Northwest
Bought with:
Mary Kilbride
New Neighbors Real Estate
Source: MRED as distributed by MLS GRID,MLS#: 12358624
Facts & features
Interior
Bedrooms & bathrooms
- Bedrooms: 4
- Bathrooms: 3
- Full bathrooms: 2
- 1/2 bathrooms: 1
Primary bedroom
- Features: Bathroom (Full)
- Level: Second
- Area: 195 Square Feet
- Dimensions: 15X13
Bedroom 2
- Level: Second
- Area: 117 Square Feet
- Dimensions: 13X9
Bedroom 3
- Level: Second
- Area: 169 Square Feet
- Dimensions: 13X13
Bedroom 4
- Level: Second
- Area: 182 Square Feet
- Dimensions: 13X14
Den
- Level: Main
- Area: 406 Square Feet
- Dimensions: 14X29
Dining room
- Level: Main
- Area: 195 Square Feet
- Dimensions: 15X13
Family room
- Level: Main
- Area: 420 Square Feet
- Dimensions: 30X14
Kitchen
- Level: Main
- Area: 182 Square Feet
- Dimensions: 13X14
Laundry
- Level: Main
- Area: 117 Square Feet
- Dimensions: 13X9
Living room
- Level: Main
- Area: 260 Square Feet
- Dimensions: 13X20
Heating
- Natural Gas
Cooling
- Central Air
Features
- Basement: Finished,Full
Interior area
- Total structure area: 1,028
- Total interior livable area: 2,935 sqft
- Finished area below ground: 437
Property
Parking
- Total spaces: 7
- Parking features: On Site, Attached, Garage
- Attached garage spaces: 3
Accessibility
- Accessibility features: No Disability Access
Features
- Stories: 2
Lot
- Dimensions: 167X97X166X94
Details
- Parcel number: 1720234040010000
- Special conditions: None
Construction
Type & style
- Home type: SingleFamily
- Property subtype: Single Family Residence
Materials
- Vinyl Siding
Condition
- New construction: No
- Year built: 1967
Utilities & green energy
- Sewer: Septic Tank
- Water: Public
Community & neighborhood
Location
- Region: Peotone
Other
Other facts
- Listing terms: Cash
- Ownership: Fee Simple
Price history
| Date | Event | Price |
|---|---|---|
| 8/7/2025 | Sold | $440,000$150/sqft |
Source: | ||
| 5/28/2025 | Contingent | $440,000$150/sqft |
Source: | ||
| 5/7/2025 | Listed for sale | $440,000+121.7%$150/sqft |
Source: | ||
| 4/2/2002 | Sold | $198,500$68/sqft |
Source: Public Record Report a problem | ||
Public tax history
| Year | Property taxes | Tax assessment |
|---|---|---|
| 2023 | $5,240 -3.2% | $96,642 +10.9% |
| 2022 | $5,413 +4.7% | $87,182 +8.2% |
| 2021 | $5,172 +3% | $80,567 +5.3% |
Find assessor info on the county website
Neighborhood: 60468
Nearby schools
GreatSchools rating
- 7/10Peotone Elementary SchoolGrades: K-3Distance: 0.6 mi
- 9/10Peotone Jr High SchoolGrades: 6-8Distance: 0.4 mi
- 6/10Peotone High SchoolGrades: 9-12Distance: 0.3 mi
Schools provided by the listing agent
- District: 207U
Source: MRED as distributed by MLS GRID. This data may not be complete. We recommend contacting the local school district to confirm school assignments for this home.
Get a cash offer in 3 minutes
Find out how much your home could sell for in as little as 3 minutes with a no-obligation cash offer.
Estimated market value$442,800
Get a cash offer in 3 minutes
Find out how much your home could sell for in as little as 3 minutes with a no-obligation cash offer.
Estimated market value
$442,800
