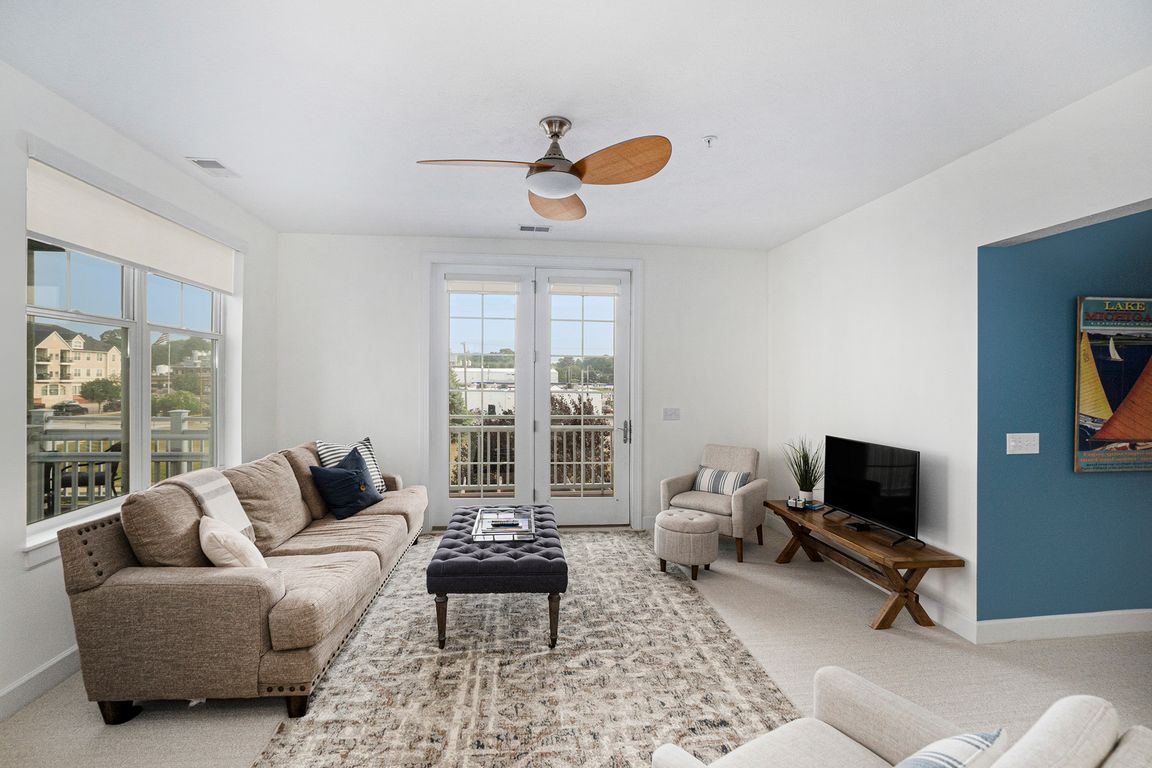
Active
$445,000
3beds
1,415sqft
200 S Robert St UNIT 54, Ludington, MI 49431
3beds
1,415sqft
Condominium
Built in 2010
1 Garage space
$314 price/sqft
$625 monthly HOA fee
What's special
Waterfront parkGas fireplaceHot tubCommunity swimming poolGrilling areaLush center courtyardOpen living space
The place to be in Ludington! Right in the heart of downtown, enjoy incredible accessibility to the marinas, waterfront park, Stearns Park city beach at Lake Michigan, shopping & restaurants. Watch the iconic 4th of July parade, overlook the swimming pool & even check the length of the cone shop line ...
- 57 days |
- 1,188 |
- 21 |
Source: MichRIC,MLS#: 25040202
Travel times
Living Room
Kitchen
Primary Bedroom
Zillow last checked: 7 hours ago
Listing updated: September 15, 2025 at 06:03am
Listed by:
John A Darzniek 616-560-1186,
Berkshire Hathaway HomeServices Michigan Real Estate (Cascade) 616-514-3000,
Julie Rockwell,
Berkshire Hathaway HomeServices Michigan Real Estate (Cascade)
Source: MichRIC,MLS#: 25040202
Facts & features
Interior
Bedrooms & bathrooms
- Bedrooms: 3
- Bathrooms: 2
- Full bathrooms: 2
- Main level bedrooms: 3
Primary bedroom
- Level: Main
Bedroom 2
- Level: Main
Bedroom 3
- Description: non-conforming
- Level: Main
Primary bathroom
- Level: Main
Bathroom 2
- Level: Main
Dining area
- Level: Main
Kitchen
- Level: Main
Laundry
- Level: Main
Living room
- Level: Main
Heating
- Forced Air
Cooling
- Central Air
Appliances
- Included: Dishwasher, Disposal, Dryer, Microwave, Range, Refrigerator, Washer
- Laundry: In Unit, Laundry Room
Features
- Ceiling Fan(s), Elevator
- Flooring: Carpet, Ceramic Tile
- Windows: Screens, Insulated Windows, Window Treatments
- Basement: Other
- Number of fireplaces: 1
- Fireplace features: Gas Log, Living Room
Interior area
- Total structure area: 1,415
- Total interior livable area: 1,415 sqft
Video & virtual tour
Property
Parking
- Total spaces: 1
- Parking features: Attached
- Garage spaces: 1
Accessibility
- Accessibility features: 36 Inch Entrance Door, Accessible Mn Flr Bedroom, Accessible Mn Flr Full Bath
Features
- Stories: 1
- Exterior features: Balcony
- Pool features: Association
- Spa features: Association
- Body of water: Pere Marquette Lake
Lot
- Features: Corner Lot, Level, Sidewalk, Adj to Public Land, Ground Cover, Shrubs/Hedges
Details
- Parcel number: 5305115405400
- Zoning description: RES - WCB
Construction
Type & style
- Home type: Condo
- Architectural style: Contemporary
- Property subtype: Condominium
Materials
- HardiPlank Type, Stone
Condition
- New construction: No
- Year built: 2010
Utilities & green energy
- Sewer: Public Sewer
- Water: Public
- Utilities for property: Natural Gas Connected, Cable Connected
Community & HOA
Community
- Security: Carbon Monoxide Detector(s), Fire Sprinkler System, Smoke Detector(s)
HOA
- Has HOA: Yes
- Amenities included: Cable TV, Clubhouse, Fitness Center, Meeting Room, Pool, Spa/Hot Tub, Storage
- Services included: Water, Trash, Snow Removal, Sewer, Maintenance Grounds, Cable/Satellite
- HOA fee: $625 monthly
Location
- Region: Ludington
Financial & listing details
- Price per square foot: $314/sqft
- Tax assessed value: $124,281
- Annual tax amount: $7,565
- Date on market: 8/8/2025
- Listing terms: Cash,Conventional
- Road surface type: Paved