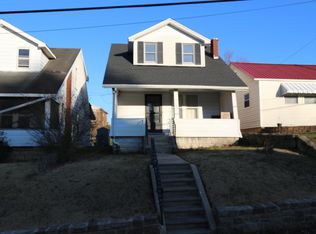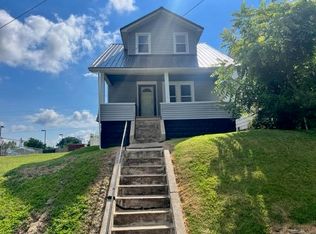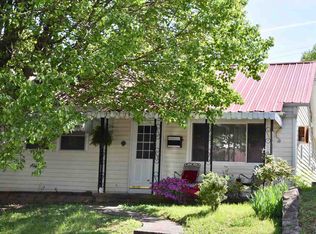Sold for $166,500 on 07/25/25
$166,500
200 S Walnut St, Huntington, WV 25705
3beds
1,253sqft
Single Family Residence
Built in 1930
3,049.2 Square Feet Lot
$78,200 Zestimate®
$133/sqft
$1,146 Estimated rent
Home value
$78,200
$52,000 - $109,000
$1,146/mo
Zestimate® history
Loading...
Owner options
Explore your selling options
What's special
Charming 3 bedroom, 2 bath cottage style home that has been fully remodeled! This beautiful home features hardwood floors throughout, a spacious primary bedroom on main level. Stunning kitchen with new cabinetry, appliances, and more! Laundry is located on main floor as well. Relax on the inviting front porch and enjoy the convenience of off street parking in the rear. Located minutes from hospitals, Marshall University, I-64 and more~ Move in ready full of character! Updates include: New roof, new windows, new furnace, exterior doors, vanities/commodes, garbage disposal, hot water tank, soffits, gutter system, new/ or restored floors, paint, Masonite siding, gravel in rear for parking, Kitchen appliances and cabinetry, countertops and more!!
Zillow last checked: 8 hours ago
Listing updated: July 25, 2025 at 09:04am
Listed by:
Tracy Bunch 304-617-6652,
Bunch Real Estate Associates,
Kathy Stalnaker 304-544-0232,
Bunch Real Estate Associates
Bought with:
James Plymale
Better Homes & Gardens Real Estate Central, LLC 2
Source: HUNTMLS,MLS#: 181134
Facts & features
Interior
Bedrooms & bathrooms
- Bedrooms: 3
- Bathrooms: 2
- Full bathrooms: 2
Bedroom
- Features: Ceiling Fan(s), Private Bath, Wood Floor
- Level: First
- Area: 216
- Dimensions: 16 x 13.5
Bedroom 1
- Features: Ceiling Fan(s), Wood Floor
- Level: Second
- Area: 127.65
- Dimensions: 11.1 x 11.5
Bedroom 2
- Features: Ceiling Fan(s), Wood Floor
- Level: Second
- Area: 129.98
- Dimensions: 13.4 x 9.7
Bathroom 1
- Features: Tile Floor
- Level: First
Bathroom 2
- Features: Tile Floor
- Level: Second
Dining room
- Features: Formal Dining, Wood Floor
- Level: First
- Area: 129.98
- Dimensions: 13.4 x 9.7
Kitchen
- Features: Wood Floor
- Level: First
- Area: 127.3
- Dimensions: 13.4 x 9.5
Living room
- Features: Wood Floor
- Level: First
- Area: 224.25
- Dimensions: 19.5 x 11.5
Heating
- Natural Gas
Cooling
- Ceiling Fan(s), Central Air
Appliances
- Included: Dishwasher, Microwave, Range/Oven, Refrigerator, Gas Water Heater
- Laundry: Washer/Dryer Connection
Features
- Flooring: Tile, Wood
- Basement: Crawl Space
- Has fireplace: Yes
- Fireplace features: Fireplace, Non-Working
Interior area
- Total structure area: 1,253
- Total interior livable area: 1,253 sqft
Property
Parking
- Parking features: Off Street, On Street
- Has uncovered spaces: Yes
Features
- Levels: One and One Half
- Stories: 1
- Patio & porch: Porch
- Fencing: Chain Link
Lot
- Size: 3,049 sqft
- Topography: Level,Sloping
Details
- Additional structures: Storage Shed/Out Building
- Parcel number: 0480
Construction
Type & style
- Home type: SingleFamily
- Property subtype: Single Family Residence
Materials
- Stone
- Roof: Shingle
Condition
- Year built: 1930
Details
- Warranty included: Yes
Utilities & green energy
- Sewer: Public Sewer
- Water: Public Water
- Utilities for property: Cable Available, Cable Connected
Community & neighborhood
Security
- Security features: Smoke Detector(s)
Location
- Region: Huntington
Other
Other facts
- Listing terms: Cash,Conventional,FHA,VA Loan
Price history
| Date | Event | Price |
|---|---|---|
| 7/25/2025 | Sold | $166,500+7.4%$133/sqft |
Source: | ||
| 6/20/2025 | Pending sale | $155,000$124/sqft |
Source: | ||
| 6/13/2025 | Price change | $155,000-6.1%$124/sqft |
Source: | ||
| 6/8/2025 | Price change | $165,000+10.1%$132/sqft |
Source: | ||
| 5/8/2025 | Pending sale | $149,900$120/sqft |
Source: | ||
Public tax history
| Year | Property taxes | Tax assessment |
|---|---|---|
| 2024 | $525 +179.8% | $31,080 |
| 2023 | $188 +4.6% | $31,080 +1.8% |
| 2022 | $179 -0.5% | $30,540 |
Find assessor info on the county website
Neighborhood: 25705
Nearby schools
GreatSchools rating
- 6/10Spring Hill Elementary SchoolGrades: PK-5Distance: 0.8 mi
- 6/10East End Middle SchoolGrades: 6-8Distance: 1.9 mi
- 2/10Huntington High SchoolGrades: 9-12Distance: 0.9 mi

Get pre-qualified for a loan
At Zillow Home Loans, we can pre-qualify you in as little as 5 minutes with no impact to your credit score.An equal housing lender. NMLS #10287.


