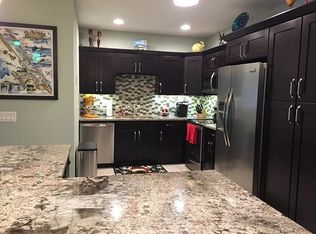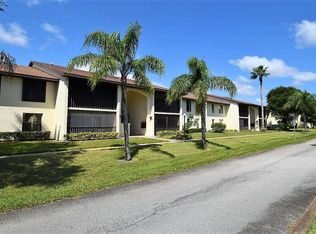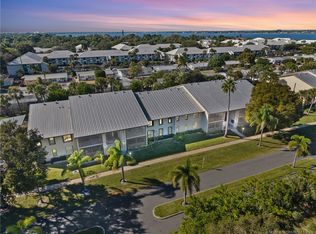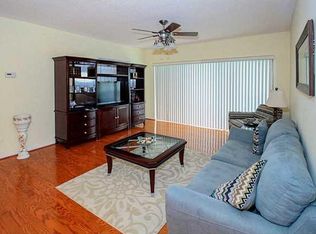Sold for $161,500 on 09/17/25
$161,500
200 SE Four Winds Drive #213, Stuart, FL 34996
2beds
1,310sqft
Condominium
Built in 1982
-- sqft lot
$158,200 Zestimate®
$123/sqft
$2,047 Estimated rent
Home value
$158,200
$141,000 - $177,000
$2,047/mo
Zestimate® history
Loading...
Owner options
Explore your selling options
What's special
The comprehensive monthly HOA fee includes INSURANCE, WATER,SEWER,PEST CONTROL,POOL MAINTENANCE,LANDSCAPING,EXTERIOR MAINTENANCE, & TRASH REMOVAL. Experience the allure of this stunning second-floor condominium nestled in the delightful City of Stuart, where there are no age restrictions and convenient covered parking is available. providing a hassle-free lifestyle. This sophisticated unit features an in-unit washer and dryer, along with a dedicated storage space perfect for bicycles, beach chairs, and luggage. The glass-enclosed lanai, enhanced by sliding doors, serves as a peaceful sanctuary for unwinding. Revel in the tranquility of the community while being merely five minutes from shopping.
Zillow last checked: 8 hours ago
Listing updated: October 24, 2025 at 05:20am
Listed by:
Steven Marc Scholtes 561-800-7660,
Palm Paradise Realty Group
Bought with:
Steven Marc Scholtes
Palm Paradise Realty Group
Source: BeachesMLS,MLS#: RX-11039717 Originating MLS: Beaches MLS
Originating MLS: Beaches MLS
Facts & features
Interior
Bedrooms & bathrooms
- Bedrooms: 2
- Bathrooms: 2
- Full bathrooms: 2
Primary bedroom
- Level: M
- Area: 238 Square Feet
- Dimensions: 14 x 17
Bedroom 2
- Level: M
- Area: 132 Square Feet
- Dimensions: 11 x 12
Dining room
- Level: M
- Area: 132 Square Feet
- Dimensions: 11 x 12
Kitchen
- Level: M
- Area: 144 Square Feet
- Dimensions: 12 x 12
Living room
- Level: M
- Area: 238 Square Feet
- Dimensions: 14 x 17
Patio
- Level: M
- Area: 126 Square Feet
- Dimensions: 9 x 14
Heating
- Central, Electric
Cooling
- Electric, Central Air, Ceiling Fan(s)
Appliances
- Included: Washer, Microwave, Disposal, Electric Water Heater, Dishwasher, Electric Range, Refrigerator
- Laundry: Laundry Closet, Inside
Features
- Pantry, Walk-In Closet(s)
- Flooring: Carpet, Ceramic Tile
- Windows: Sliding, Drapes, Blinds
Interior area
- Total structure area: 1,310
- Total interior livable area: 1,310 sqft
Property
Parking
- Total spaces: 2
- Parking features: Detached Carport, Vehicle Restrictions, Guest, Covered, Assigned, Maximum # Vehicles
- Carport spaces: 1
- Uncovered spaces: 1
Features
- Levels: Multi/Split
- Stories: 2
- Pool features: Community
- Waterfront features: None
Details
- Parcel number: 033841032002021305
- Zoning: SHURWOOD GARDEN
Construction
Type & style
- Home type: Condo
- Property subtype: Condominium
Materials
- Block
- Roof: Metal
Condition
- Resale
- New construction: No
- Year built: 1982
Utilities & green energy
- Sewer: Public Sewer
- Water: Public
- Utilities for property: Electricity Connected, Cable Connected
Community & neighborhood
Security
- Security features: Smoke Detector(s)
Location
- Region: Stuart
- Subdivision: Shurwood Gardens Condo
HOA & financial
HOA
- Has HOA: Yes
- HOA fee: $735 monthly
- Services included: Maintenance Structure, Water, Sewer, Reserve Funds, Cable TV, Insurance-Bldg, Trash, Pool Service, Pest Control
Other fees
- Application fee: $150
Other
Other facts
- Listing terms: Cash,Conventional
Price history
| Date | Event | Price |
|---|---|---|
| 9/17/2025 | Sold | $161,500-4.4%$123/sqft |
Source: | ||
| 9/17/2025 | Pending sale | $169,000$129/sqft |
Source: | ||
| 7/25/2025 | Price change | $169,000-5.1%$129/sqft |
Source: | ||
| 6/19/2025 | Price change | $178,000-2.7%$136/sqft |
Source: | ||
| 5/18/2025 | Price change | $183,000-10.3%$140/sqft |
Source: | ||
Public tax history
| Year | Property taxes | Tax assessment |
|---|---|---|
| 2024 | $2,749 +2.8% | $185,533 +3% |
| 2023 | $2,675 +0.9% | $180,130 +31.6% |
| 2022 | $2,651 +246.7% | $136,900 +82.2% |
Find assessor info on the county website
Neighborhood: East Riverside
Nearby schools
GreatSchools rating
- 4/10J. D. Parker School Of TechnologyGrades: PK-5Distance: 1.2 mi
- 5/10Stuart Middle SchoolGrades: 6-8Distance: 1.6 mi
- 6/10Jensen Beach High SchoolGrades: 9-12Distance: 3.8 mi

Get pre-qualified for a loan
At Zillow Home Loans, we can pre-qualify you in as little as 5 minutes with no impact to your credit score.An equal housing lender. NMLS #10287.
Sell for more on Zillow
Get a free Zillow Showcase℠ listing and you could sell for .
$158,200
2% more+ $3,164
With Zillow Showcase(estimated)
$161,364


