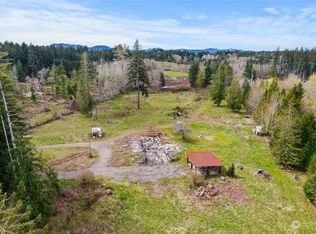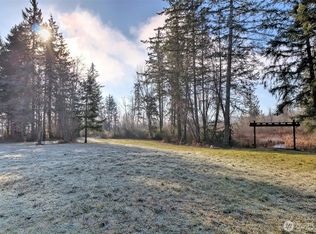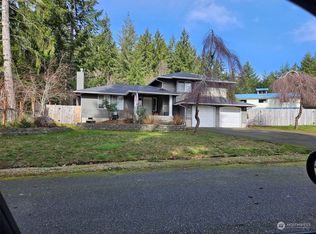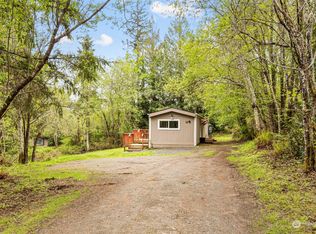Sold
Listed by:
Randy S. Neatherlin,
John L. Scott Belfair
Bought with: Keller Williams Realty PS
$425,000
200 SE Harrier Road, Shelton, WA 98584
3beds
1,396sqft
Single Family Residence
Built in 1978
0.97 Acres Lot
$450,100 Zestimate®
$304/sqft
$2,041 Estimated rent
Home value
$450,100
$428,000 - $473,000
$2,041/mo
Zestimate® history
Loading...
Owner options
Explore your selling options
What's special
Roomy Rambler with 3 bedroom 1 3/4 bath on just shy of an acre. 15 minutes from Olympia and just outside Shelton. Close to shopping, restaurants and recreation. Saltwater and lakes close by. Home has skylights, big yards, gazebo and quiet neighborhood. Master has large walk in closet. It has an open concept kitchen with eating area, Fireplace and more. Owners recently replaced roof, septic tanks, heating ducts, New exterior and interior paint, carpet, laminate floors and much more. This home is updated just for you! Garage has a modified bonus room for Shop. Studio, office bedroom?? What is your dream? Pets? This property boasts a fully fenced yard and plenty of room for an RV. Come see for yourself and let us say, "WELCOME HOME!!
Zillow last checked: 8 hours ago
Listing updated: May 22, 2023 at 03:23pm
Listed by:
Randy S. Neatherlin,
John L. Scott Belfair
Bought with:
Lacey Poindexter, 2107127
Keller Williams Realty PS
Source: NWMLS,MLS#: 2049730
Facts & features
Interior
Bedrooms & bathrooms
- Bedrooms: 3
- Bathrooms: 2
- Full bathrooms: 1
- 3/4 bathrooms: 1
- Main level bedrooms: 3
Primary bedroom
- Level: Main
Bedroom
- Level: Main
Bedroom
- Level: Main
Bathroom full
- Level: Main
Bathroom three quarter
- Level: Main
Dining room
- Level: Main
Entry hall
- Level: Main
Family room
- Level: Main
Kitchen with eating space
- Level: Main
Living room
- Level: Main
Utility room
- Level: Main
Heating
- Forced Air
Cooling
- None
Appliances
- Included: Dishwasher_, StoveRange_, Dishwasher, StoveRange, Water Heater: elect
Features
- Bath Off Primary, Dining Room, Walk-In Pantry
- Flooring: Laminate, Vinyl, Carpet
- Windows: Double Pane/Storm Window, Skylight(s)
- Basement: None
- Number of fireplaces: 1
- Fireplace features: Pellet Stove, Wood Burning, Main Level: 1, FirePlace
Interior area
- Total structure area: 1,396
- Total interior livable area: 1,396 sqft
Property
Parking
- Total spaces: 2
- Parking features: Detached Garage
- Garage spaces: 2
Features
- Levels: One
- Stories: 1
- Entry location: Main
- Patio & porch: Laminate, Wall to Wall Carpet, Bath Off Primary, Double Pane/Storm Window, Dining Room, Skylight(s), Walk-In Pantry, FirePlace, Water Heater
- Has view: Yes
- View description: Territorial
Lot
- Size: 0.97 Acres
- Features: Paved, Cabana/Gazebo, Cable TV, Fenced-Fully, Outbuildings, Shop
- Topography: Level
- Residential vegetation: Brush, Garden Space
Details
- Parcel number: 320334390030
- Zoning description: Jurisdiction: County
- Special conditions: Standard
Construction
Type & style
- Home type: SingleFamily
- Property subtype: Single Family Residence
Materials
- Brick, Wood Siding, Wood Products
- Foundation: Poured Concrete
- Roof: Composition
Condition
- Good
- Year built: 1978
Utilities & green energy
- Electric: Company: pud3
- Sewer: Septic Tank
- Water: Shared Well
Community & neighborhood
Location
- Region: Shelton
- Subdivision: Shadowood
Other
Other facts
- Listing terms: Cash Out,Conventional,FHA,USDA Loan
- Cumulative days on market: 753 days
Price history
| Date | Event | Price |
|---|---|---|
| 5/18/2023 | Sold | $425,000$304/sqft |
Source: | ||
| 4/18/2023 | Pending sale | $425,000$304/sqft |
Source: | ||
| 3/29/2023 | Listed for sale | $425,000+163.2%$304/sqft |
Source: | ||
| 1/6/2016 | Sold | $161,500-7.7%$116/sqft |
Source: | ||
| 11/14/2015 | Pending sale | $174,900$125/sqft |
Source: John L Scott Real Estate #864456 Report a problem | ||
Public tax history
| Year | Property taxes | Tax assessment |
|---|---|---|
| 2024 | $2,849 +4.9% | $343,060 +19.8% |
| 2023 | $2,715 +4.3% | $286,315 +10.5% |
| 2022 | $2,602 -3.9% | $259,095 +15.3% |
Find assessor info on the county website
Neighborhood: 98584
Nearby schools
GreatSchools rating
- 7/10Southside Elementary SchoolGrades: K-7Distance: 1.7 mi
Schools provided by the listing agent
- High: Shelton High
Source: NWMLS. This data may not be complete. We recommend contacting the local school district to confirm school assignments for this home.
Get a cash offer in 3 minutes
Find out how much your home could sell for in as little as 3 minutes with a no-obligation cash offer.
Estimated market value$450,100
Get a cash offer in 3 minutes
Find out how much your home could sell for in as little as 3 minutes with a no-obligation cash offer.
Estimated market value
$450,100



