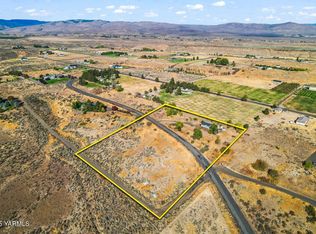Country living on 5+ acres with panoramic view! One-level, 3+ bedroom, 3 bathroom in a private serene location. The park-like back yard is fully fenced with a large pond and fountain water feature. Inside you'll find a semi-open concept floor plan connecting the kitchen to the dining nook and the family room. On the opposite side of the home you'll find 3 bedrooms including the huge master suite with full bathroom, desk, and sitting area. The third family room includes an attached bathroom and also doubles as a non-conforming 4th bedroom as it could be used as a 2nd master suite or mother-in-law suite (no closet currently). Additional features include a covered back patio, BBQ station, hot tub, dog run and a view of the country.
This property is off market, which means it's not currently listed for sale or rent on Zillow. This may be different from what's available on other websites or public sources.
