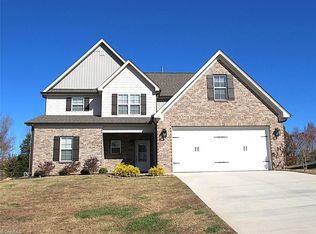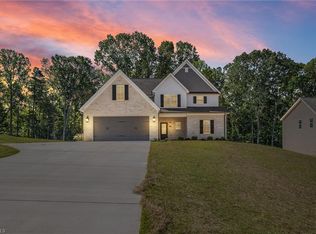Sold for $475,000 on 06/13/24
$475,000
200 Salter Path, Lexington, NC 27295
4beds
2,601sqft
Stick/Site Built, Residential, Single Family Residence
Built in 2023
0.77 Acres Lot
$498,900 Zestimate®
$--/sqft
$2,292 Estimated rent
Home value
$498,900
$449,000 - $559,000
$2,292/mo
Zestimate® history
Loading...
Owner options
Explore your selling options
What's special
Fall Incentives by CG2 Homes !!! Offering buyers the chance to purchase a custom creation located in North Davidson's newest neighborhood, Henley Ridge! CG2 Homes is offering a 2-1 Buy Down opportunity on this 4 bedroom home!! The Halifax plan is designed with an open concept kitchen - dining space that is perfect for family gatherings! 200 Salter Path is situated on .77 acre, offers a covered porch that is perfect for morning coffee but wait... there is more! A massive patio completes your outdoor space with a fire pit for those cool fall nights ~ so pack your marshmallows and grab the hot chocolate - CG2 Homes has thought of it all on this one! Projected completion late Oct- early Nov 2023
Zillow last checked: 8 hours ago
Listing updated: April 11, 2024 at 08:53am
Listed by:
Stacy Hill 336-399-2879,
Coldwell Banker Advantage
Bought with:
Michelle Epley, 310571
Mantle LLC
Source: Triad MLS,MLS#: 1115055 Originating MLS: Winston-Salem
Originating MLS: Winston-Salem
Facts & features
Interior
Bedrooms & bathrooms
- Bedrooms: 4
- Bathrooms: 3
- Full bathrooms: 2
- 1/2 bathrooms: 1
- Main level bathrooms: 2
Primary bedroom
- Level: Main
- Length: 16.92 Feet
Bedroom 2
- Level: Upper
- Dimensions: 16.42 x 15.67
Bedroom 3
- Level: Upper
- Dimensions: 13.08 x 12.58
Bedroom 4
- Level: Upper
- Dimensions: 16.42 x 12.33
Dining room
- Level: Main
- Dimensions: 12 x 15.67
Entry
- Level: Main
- Dimensions: 8 x 5.5
Great room
- Level: Main
- Dimensions: 19.92 x 16
Kitchen
- Level: Main
- Dimensions: 9.67 x 15.67
Laundry
- Level: Main
- Dimensions: 9.17 x 7.33
Loft
- Level: Upper
- Dimensions: 11.92 x 12.33
Other
- Level: Main
- Dimensions: 6.17 x 6.67
Heating
- Fireplace(s), Forced Air, Natural Gas
Cooling
- Central Air
Appliances
- Included: Dishwasher, Gas Cooktop, Free-Standing Range, Gas Water Heater, Tankless Water Heater
- Laundry: Main Level
Features
- Ceiling Fan(s), Kitchen Island, Pantry
- Flooring: Carpet, Tile, Vinyl
- Has basement: No
- Attic: Pull Down Stairs
- Number of fireplaces: 1
- Fireplace features: Gas Log, Living Room
Interior area
- Total structure area: 2,601
- Total interior livable area: 2,601 sqft
- Finished area above ground: 2,601
Property
Parking
- Total spaces: 2
- Parking features: Driveway, Garage, Garage Door Opener, Attached
- Attached garage spaces: 2
- Has uncovered spaces: Yes
Features
- Levels: One and One Half
- Stories: 1
- Patio & porch: Porch
- Pool features: None
- Fencing: None
Lot
- Size: 0.77 Acres
- Dimensions: 100 x 345 x 100 x 328
- Features: Cleared, Level, Not in Flood Zone
Details
- Parcel number: 14013D0000006
- Zoning: RM1
- Special conditions: Owner Sale
Construction
Type & style
- Home type: SingleFamily
- Architectural style: Traditional
- Property subtype: Stick/Site Built, Residential, Single Family Residence
Materials
- Brick, Vinyl Siding
- Foundation: Slab
Condition
- New Construction
- New construction: Yes
- Year built: 2023
Utilities & green energy
- Sewer: Septic Tank
- Water: Public
Community & neighborhood
Location
- Region: Lexington
- Subdivision: Henley Ridge
HOA & financial
HOA
- Has HOA: Yes
- HOA fee: $300 annually
Other
Other facts
- Listing agreement: Exclusive Right To Sell
Price history
| Date | Event | Price |
|---|---|---|
| 6/13/2024 | Sold | $475,000+15.6%$183/sqft |
Source: Public Record | ||
| 11/9/2023 | Sold | $411,025 |
Source: | ||
| 10/15/2023 | Pending sale | $411,025 |
Source: | ||
| 8/3/2023 | Listed for sale | $411,025 |
Source: | ||
Public tax history
| Year | Property taxes | Tax assessment |
|---|---|---|
| 2025 | $1,671 -4.1% | $269,480 -4.1% |
| 2024 | $1,742 | $280,930 |
Find assessor info on the county website
Neighborhood: 27295
Nearby schools
GreatSchools rating
- 5/10Northwest ElementaryGrades: PK-5Distance: 3.1 mi
- 9/10North Davidson MiddleGrades: 6-8Distance: 4.8 mi
- 6/10North Davidson HighGrades: 9-12Distance: 4.7 mi
Schools provided by the listing agent
- Elementary: Northwest
- Middle: North Davidson
- High: North Davidson
Source: Triad MLS. This data may not be complete. We recommend contacting the local school district to confirm school assignments for this home.
Get a cash offer in 3 minutes
Find out how much your home could sell for in as little as 3 minutes with a no-obligation cash offer.
Estimated market value
$498,900
Get a cash offer in 3 minutes
Find out how much your home could sell for in as little as 3 minutes with a no-obligation cash offer.
Estimated market value
$498,900

