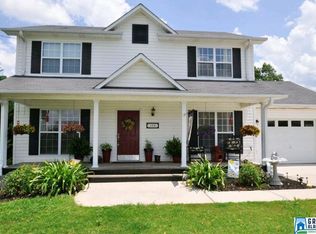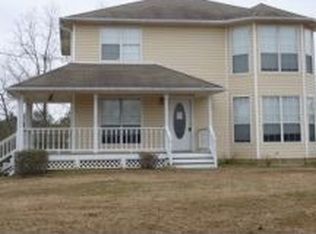Sold for $320,000
$320,000
200 Shady Point Rd, Locust Fork, AL 35097
5beds
2,767sqft
Single Family Residence
Built in 2000
3.75 Acres Lot
$319,800 Zestimate®
$116/sqft
$2,505 Estimated rent
Home value
$319,800
$224,000 - $454,000
$2,505/mo
Zestimate® history
Loading...
Owner options
Explore your selling options
What's special
Located in Locust Fork on 3.75+/- acres, this 5 bedroom and 3-bathroom home is a must see. Add this one to the list! On the main level you are greeted with hard wood floors, a beautiful fireplace, a large family room and a separate dining room. The kitchen offers ample storage, pantry and an eat-in area for your kitchen table. Also, on the main level sits the main bedroom and bathroom, another 2 bedrooms and bathroom as well as the laundry room. Upstairs you will find 2 more generous sized bedrooms, a study and a bathroom. The upstairs attic is floored and boasts ample storage. The basement features a safe room, more storage and 2 car garages. The whole house has a backup generator and CRIM SAFE doors on the front and back and all front windows. The screens offer a feature that allows them to open like a door in case of emergency. The backyard offers space, a garden area, partially fenced and an above ground pool. This home is move and ready for you!
Zillow last checked: 8 hours ago
Listing updated: August 11, 2025 at 10:52am
Listed by:
Shannon Longshore CELL:(205)790-0024,
EXP Realty LLC,
Nancy Malcolm 205-353-8054,
EXP Realty LLC
Bought with:
Emile Hughes
Watts Realty Co Inc
Source: GALMLS,MLS#: 21420266
Facts & features
Interior
Bedrooms & bathrooms
- Bedrooms: 5
- Bathrooms: 3
- Full bathrooms: 3
Bedroom 1
- Level: First
Bedroom 2
- Level: Second
Bedroom 3
- Level: Second
Bedroom 4
- Level: Second
Bedroom 5
- Level: First
Bathroom 1
- Level: First
Dining room
- Level: First
Family room
- Level: First
Kitchen
- Features: Laminate Counters
Basement
- Area: 167
Heating
- Central
Cooling
- Central Air
Appliances
- Included: Dishwasher, Microwave, Gas Oven, Stove-Gas, Electric Water Heater
- Laundry: Electric Dryer Hookup, Washer Hookup, Main Level, Laundry Room, Yes
Features
- None, Soaking Tub, Linen Closet, Tub/Shower Combo, Walk-In Closet(s)
- Flooring: Carpet, Hardwood
- Basement: Full,Partially Finished,Block
- Attic: Walk-In,Yes
- Number of fireplaces: 1
- Fireplace features: Stone, Family Room, Gas
Interior area
- Total interior livable area: 2,767 sqft
- Finished area above ground: 2,600
- Finished area below ground: 167
Property
Parking
- Total spaces: 2
- Parking features: Driveway, Garage Faces Side
- Garage spaces: 2
- Has uncovered spaces: Yes
Features
- Levels: One and One Half
- Stories: 1
- Patio & porch: Covered (DECK), Deck
- Exterior features: None
- Has private pool: Yes
- Pool features: Above Ground, Fenced, Private
- Has view: Yes
- View description: None
- Waterfront features: No
Lot
- Size: 3.75 Acres
Details
- Parcel number: 2105150000009.043
- Special conditions: N/A
Construction
Type & style
- Home type: SingleFamily
- Property subtype: Single Family Residence
Materials
- Other
- Foundation: Basement
Condition
- Year built: 2000
Utilities & green energy
- Sewer: Septic Tank
- Water: Public
Community & neighborhood
Location
- Region: Locust Fork
- Subdivision: Mountain View Heights
Other
Other facts
- Price range: $320K - $320K
Price history
| Date | Event | Price |
|---|---|---|
| 8/8/2025 | Sold | $320,000-5.6%$116/sqft |
Source: | ||
| 7/24/2025 | Contingent | $339,000$123/sqft |
Source: | ||
| 7/12/2025 | Price change | $339,000-3.1%$123/sqft |
Source: | ||
| 6/16/2025 | Price change | $349,900-7.7%$126/sqft |
Source: | ||
| 5/29/2025 | Listed for sale | $379,000-1.6%$137/sqft |
Source: | ||
Public tax history
| Year | Property taxes | Tax assessment |
|---|---|---|
| 2024 | $1,284 +8.5% | $35,780 +8.1% |
| 2023 | $1,183 +5.8% | $33,100 +5.5% |
| 2022 | $1,118 | $31,360 +20.2% |
Find assessor info on the county website
Neighborhood: 35097
Nearby schools
GreatSchools rating
- 10/10Locust Fork Elementary SchoolGrades: PK-6Distance: 1 mi
- 4/10Locust Fork High SchoolGrades: 7-12Distance: 1 mi
Schools provided by the listing agent
- Elementary: Locust Fork
- Middle: Locust Fork
- High: Locust Fork
Source: GALMLS. This data may not be complete. We recommend contacting the local school district to confirm school assignments for this home.
Get a cash offer in 3 minutes
Find out how much your home could sell for in as little as 3 minutes with a no-obligation cash offer.
Estimated market value$319,800
Get a cash offer in 3 minutes
Find out how much your home could sell for in as little as 3 minutes with a no-obligation cash offer.
Estimated market value
$319,800

