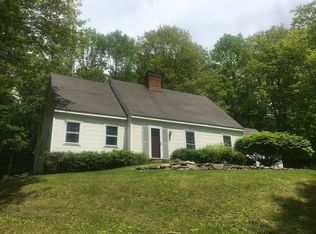Sold for $880,000
$880,000
200 Sharon Mountain Road, Sharon, CT 06069
4beds
3,105sqft
Single Family Residence
Built in 2002
7.01 Acres Lot
$1,853,100 Zestimate®
$283/sqft
$6,952 Estimated rent
Home value
$1,853,100
$1.76M - $1.95M
$6,952/mo
Zestimate® history
Loading...
Owner options
Explore your selling options
What's special
Wonderful Newer Farmhouse Set Along Gorgeous Secondary Town Rd. 4 Bedrooms, 3.5 Baths Including Main Level Primary Bedroom/Bath. Very Livable Floor-Plan with Large Open & Updated Kitchen Which Speaks to Living & Dining Areas. Cozy Living Room with Fireplace. Separate Quiet Den. Large, Inviting Screened-Porch Room Enough for Sitting/Dining. Welcoming Front Foyer. Well Proportioned Rooms. Hardwood Floors Throughout the Main Level. 3 Bed/2 Full Baths Up. 2-Car Attached Garage. Central AC. 7+ Low Maintenance Acres. Merely 5 Min to the Center of Sharon Village & 20-Min +/- to Metro North Train. 2-Car Attached Garage.
Zillow last checked: 8 hours ago
Listing updated: January 24, 2024 at 09:38am
Listed by:
Graham Klemm 860-488-6635,
Klemm Real Estate Inc 860-868-7313
Bought with:
William J. Melnick, RES.0808379
Elyse Harney Real Estate
Elyse Harney Morris
Elyse Harney Real Estate
Source: Smart MLS,MLS#: 170602330
Facts & features
Interior
Bedrooms & bathrooms
- Bedrooms: 4
- Bathrooms: 4
- Full bathrooms: 3
- 1/2 bathrooms: 1
Primary bedroom
- Features: Double-Sink, Full Bath, Hardwood Floor
- Level: Main
- Area: 255 Square Feet
- Dimensions: 17 x 15
Bedroom
- Features: Full Bath, Wall/Wall Carpet
- Level: Upper
- Area: 195 Square Feet
- Dimensions: 13 x 15
Bedroom
- Features: Wall/Wall Carpet
- Level: Upper
- Area: 168 Square Feet
- Dimensions: 12 x 14
Bedroom
- Features: Wall/Wall Carpet
- Level: Upper
- Area: 168 Square Feet
- Dimensions: 12 x 14
Den
- Features: Hardwood Floor
- Level: Main
- Area: 169 Square Feet
- Dimensions: 13 x 13
Kitchen
- Features: Remodeled, Breakfast Bar, Quartz Counters, Dining Area, Half Bath, Kitchen Island
- Level: Main
- Area: 275 Square Feet
- Dimensions: 11 x 25
Living room
- Features: Fireplace, Hardwood Floor
- Level: Main
- Area: 182 Square Feet
- Dimensions: 13 x 14
Other
- Level: Main
- Area: 120 Square Feet
- Dimensions: 10 x 12
Heating
- Hydro Air, Oil
Cooling
- Central Air
Appliances
- Included: Electric Cooktop, Oven, Microwave, Refrigerator, Dishwasher, Washer, Dryer, Water Heater
- Laundry: Main Level
Features
- Entrance Foyer
- Windows: Thermopane Windows
- Basement: Full,Interior Entry
- Attic: Pull Down Stairs
- Number of fireplaces: 1
Interior area
- Total structure area: 3,105
- Total interior livable area: 3,105 sqft
- Finished area above ground: 3,105
Property
Parking
- Total spaces: 2
- Parking features: Attached, Driveway
- Attached garage spaces: 2
- Has uncovered spaces: Yes
Features
- Patio & porch: Deck, Patio, Enclosed, Screened
- Exterior features: Stone Wall
- Waterfront features: Lake, Beach Access
Lot
- Size: 7.01 Acres
- Features: Few Trees
Details
- Parcel number: 873200
- Zoning: 2
- Other equipment: Generator
Construction
Type & style
- Home type: SingleFamily
- Architectural style: Colonial,Farm House
- Property subtype: Single Family Residence
Materials
- Vinyl Siding
- Foundation: Concrete Perimeter
- Roof: Asphalt
Condition
- New construction: No
- Year built: 2002
Utilities & green energy
- Sewer: Septic Tank
- Water: Well
Green energy
- Energy efficient items: Windows
Community & neighborhood
Community
- Community features: Lake, Library, Medical Facilities, Private School(s), Tennis Court(s)
Location
- Region: Sharon
Price history
| Date | Event | Price |
|---|---|---|
| 12/12/2025 | Listing removed | $1,995,000$643/sqft |
Source: | ||
| 9/8/2025 | Price change | $1,995,000-6.1%$643/sqft |
Source: | ||
| 7/31/2025 | Price change | $2,125,000-6.6%$684/sqft |
Source: | ||
| 5/21/2025 | Listed for sale | $2,275,000+158.5%$733/sqft |
Source: | ||
| 1/23/2024 | Sold | $880,000+3.5%$283/sqft |
Source: | ||
Public tax history
| Year | Property taxes | Tax assessment |
|---|---|---|
| 2025 | $7,386 +5.7% | $662,400 |
| 2024 | $6,988 +8.8% | $662,400 +48.5% |
| 2023 | $6,422 | $446,000 |
Find assessor info on the county website
Neighborhood: 06069
Nearby schools
GreatSchools rating
- NASharon Center SchoolGrades: K-8Distance: 2.9 mi
- 5/10Housatonic Valley Regional High SchoolGrades: 9-12Distance: 5.8 mi

Get pre-qualified for a loan
At Zillow Home Loans, we can pre-qualify you in as little as 5 minutes with no impact to your credit score.An equal housing lender. NMLS #10287.
