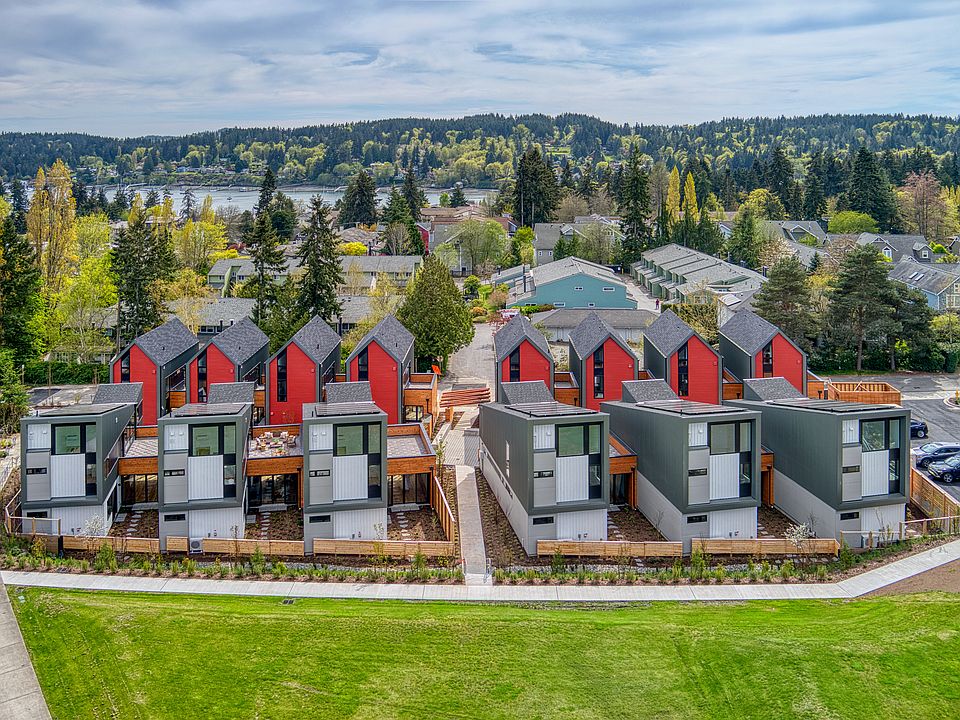2.99% BUILDER-PAID rate incentive w/preferred lender-must be under contract by 11/26! (Quals apply.) Last premium end unit! Live modern in this 5-Star Built Green home where luxury meets sustainability. Surrounded by nature yet mins to downtown-enjoy tranquility + convenience. Walk to cafes, shops, galleries + ferry for car-free city access. Sleek wood finishes, hardwoods, vaulted ceilings, rooftop deck + walls of windows bring light + style. Community gardens, bonfire pits + trails foster connection. EV-ready parking, solar-ready design + efficient systems = smart living. Perfect for parks + top schools nearby. Own your Bainbridge getaway—use seasonally, rent short-term, or live year-round. Flexible ownership to fit your lifestyle.
Active
$799,000
200 Shepard Way NW, Bainbridge Island, WA 98110
2beds
1,166sqft
Townhouse
Built in 2024
871.2 Square Feet Lot
$791,000 Zestimate®
$685/sqft
$512/mo HOA
What's special
Sleek wood finishesRooftop deckWalls of windowsSurrounded by natureVaulted ceilings
- 12 days |
- 380 |
- 16 |
Zillow last checked: 8 hours ago
Listing updated: November 13, 2025 at 12:14pm
Listed by:
Anne Reichard,
COMPASS,
Dana Fitzpatrick,
COMPASS
Source: NWMLS,MLS#: 2453332
Travel times
Schedule tour
Facts & features
Interior
Bedrooms & bathrooms
- Bedrooms: 2
- Bathrooms: 2
- Full bathrooms: 1
- 1/2 bathrooms: 1
- Main level bathrooms: 1
Other
- Level: Main
Dining room
- Level: Main
Entry hall
- Level: Main
Great room
- Level: Main
Kitchen without eating space
- Level: Main
Living room
- Level: Main
Utility room
- Level: Main
Heating
- Ductless, Heat Pump, High Efficiency (Unspecified), HRV/ERV System, Wall Unit(s), Electric
Cooling
- Ductless, Heat Pump, High Efficiency (Unspecified)
Appliances
- Included: Dishwasher(s), Disposal, Dryer(s), Refrigerator(s), Stove(s)/Range(s), Washer(s), Garbage Disposal
Features
- Dining Room, Loft
- Flooring: Ceramic Tile, Engineered Hardwood, Other
- Windows: Double Pane/Storm Window
- Has fireplace: No
Interior area
- Total structure area: 1,166
- Total interior livable area: 1,166 sqft
Property
Parking
- Parking features: Driveway, Off Street
Features
- Levels: Multi/Split
- Entry location: Main
- Patio & porch: Double Pane/Storm Window, Dining Room, Loft, SMART Wired, Sprinkler System, Vaulted Ceiling(s)
- Has view: Yes
- View description: Territorial
Lot
- Size: 871.2 Square Feet
- Features: Drought Resistant Landscape, Paved, Sidewalk, Cable TV, Deck, Fenced-Partially, Irrigation, Patio, Rooftop Deck
- Topography: Level
- Residential vegetation: Garden Space
Details
- Parcel number: 56070000410007
- Zoning description: Jurisdiction: City
- Special conditions: Standard
Construction
Type & style
- Home type: Townhouse
- Architectural style: Modern
- Property subtype: Townhouse
Materials
- Cement Planked, Metal/Vinyl, Wood Siding, Cement Plank
- Foundation: Poured Concrete
- Roof: Composition
Condition
- Very Good
- New construction: Yes
- Year built: 2024
Details
- Builder name: Green Canopy NODE
Utilities & green energy
- Electric: Company: PSE
- Sewer: Sewer Connected, Company: COBI
- Water: Public, Company: COBI
Green energy
- Green verification: Built Green™
Community & HOA
Community
- Features: CCRs, Clubhouse, Park, Trail(s)
- Subdivision: The Trillium at Grow Community
HOA
- Services included: Common Area Maintenance, Road Maintenance
- HOA fee: $512 monthly
Location
- Region: Bainbridge Island
Financial & listing details
- Price per square foot: $685/sqft
- Tax assessed value: $726,130
- Annual tax amount: $5,965
- Date on market: 11/6/2025
- Cumulative days on market: 14 days
- Listing terms: Cash Out,Conventional,FHA,VA Loan
- Inclusions: Dishwasher(s), Dryer(s), Garbage Disposal, Refrigerator(s), Stove(s)/Range(s), Washer(s)
About the community
Welcome to The Trillium at Grow Community - a collection of 14 beautifully designed townhomes where sustainability meets luxury. Nestled in the vibrant heart of Bainbridge Island, you'll find yourself just steps from galleries, restaurants, boutique shops, beaches, top-rated schools, and the Seattle ferry.
Inside, natural wood finishes, hardwood floors, and quartz countertops create a warm, contemporary feel. Floor-to-ceiling windows, private patios, roof decks, and lush community gardens invite the outdoors in, offering serene spaces to relax and connect.
Each home is solar-paneled or solar-ready, allowing you to enjoy lower utility costs while dedicated EV-ready parking ensures future-forward convenience. Shared gardens, scenic trails, and a community center foster a sense of belonging - perfect for gatherings or peaceful retreats.
Choose from 2-bedroom homes starting at $749,000 or 3-bedroom homes starting at $1,275,000. Every home is thoughtfully designed with a 5-Star Built Green certification by renowned local architect Jonathan Davis and constructed by award-winning Green Canopy NODE.
Source: Green Canopy Node

