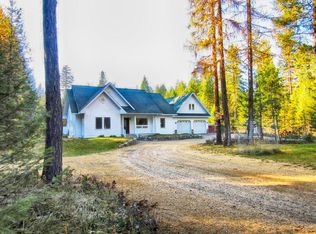Closed
Price Unknown
200 Skyline Rd, Libby, MT 59923
3beds
4,828sqft
Single Family Residence
Built in 1999
1 Acres Lot
$728,600 Zestimate®
$--/sqft
$3,410 Estimated rent
Home value
$728,600
$678,000 - $787,000
$3,410/mo
Zestimate® history
Loading...
Owner options
Explore your selling options
What's special
Beautiful custom 3 bedroom, 4 bath home will be your sanctuary in this high-end, forested subdivision less than 2 miles from Libby. Step into the foyer and be greeted by sweeping vaulted ceilings, a grand living room, abundant windows, and a lovely dining room. The enormous kitchen boasts endless cupboards, 2 sinks, granite island, huge pantry, and modern tiled finishes. The kitchen spills out on to the main patio with stunning floor to ceiling river rock fireplace, draped in concord grape vines; perfect for entertaining! In addition, the main floor offers a large den with high vaulted ceiling, (possible bedroom) French doors, powder room, and laundry with oak cabinets. The home is wired for sound with a Bose music system and speakers throughout, a classy touch for your dinner guests. The elegant master bedroom on the upper level features a private balcony, garden tub, shower, en suite bathroom, and large walk-in closet. Pass through the cozy loft and find a full bath with skylight, 2 well-proportioned guest rooms with views of gardens and charming gazebo! Both the main floor and upper level offer breathtaking views of the Cabinet Mountains and several sightlines of the Kootenai River below. The basement completes this home’s interior boasting a positively enormous family room with high ceilings, egress windows, a pool room, a powder room and 2 very large storage rooms to stow all those extra items.
Outside, you have your own private wonderland with parklike lawns, underground sprinklers, mature landscaping, a 12-foot high-fenced garden spot with raised beds, and a new 50 x 7-foot, secure dog run attached to the garage, in the back of the house, for your furry friends. All this is surrounded by your own forest with towering pines & natural areas for the visiting deer that are sure to keep you enthralled! The over-sized 3-car garage has plentiful storage cabinets and 2 work benches. Your RVer friends and family will appreciate ample parking in the large, graveled area w/the 220 outlet plug in.
Make your appointment to view this lovely home. Call Alice or Jim Hayes @406-293-2725 or your real estate professional.
Zillow last checked: 8 hours ago
Listing updated: November 01, 2023 at 02:53pm
Listed by:
Alice L Hayes 406-293-8364,
Team Hayes Realty, LLC,
James Hayes 406-293-2725,
Team Hayes Realty, LLC
Bought with:
Alice L Hayes, RRE-BRO-LIC-8382
Team Hayes Realty, LLC
James Hayes, RRE-RBS-LIC-12032
Team Hayes Realty, LLC
Source: MRMLS,MLS#: 30005976
Facts & features
Interior
Bedrooms & bathrooms
- Bedrooms: 3
- Bathrooms: 4
- Full bathrooms: 2
- 1/2 bathrooms: 2
Primary bedroom
- Level: Upper
Bedroom 1
- Level: Upper
Bedroom 2
- Level: Upper
Primary bathroom
- Level: Upper
Bathroom 1
- Level: Main
Bathroom 2
- Level: Upper
Bathroom 4
- Level: Basement
Bonus room
- Level: Basement
Dining room
- Level: Main
Family room
- Level: Basement
Game room
- Level: Basement
Kitchen
- Level: Main
Laundry
- Level: Main
Living room
- Level: Main
Office
- Level: Main
Heating
- Electric, Forced Air, Gas, Heat Pump, Propane
Cooling
- Wall Unit(s)
Appliances
- Included: Dishwasher, Microwave, Refrigerator
- Laundry: Main Level, Laundry Room
Features
- Vaulted Ceiling(s), Walk-In Closet(s), Wired for Sound
- Flooring: Carpet, Hardwood, Tile
- Windows: Window Coverings, Window Treatments
- Basement: Full,Finished
- Number of fireplaces: 1
- Fireplace features: Gas, Living Room
Interior area
- Total interior livable area: 4,828 sqft
- Finished area below ground: 1,744
Property
Parking
- Total spaces: 3
- Parking features: Additional Parking, Circular Driveway, Garage, Garage Door Opener
- Attached garage spaces: 3
Features
- Patio & porch: Covered, Deck, Enclosed, Patio, Balcony
- Exterior features: Balcony, Dog Run, Garden, Rain Gutters, Propane Tank - Leased
- Has view: Yes
- View description: Mountain(s), Creek/Stream
- Has water view: Yes
- Water view: true
Lot
- Size: 1 Acres
- Features: Landscaped, Level, Sprinklers In Ground, Views
- Topography: Sloping
Details
- Parcel number: 56428333402070000
- Zoning: Residential
- Zoning description: Residential Only
- Special conditions: Standard
Construction
Type & style
- Home type: SingleFamily
- Architectural style: Modern
- Property subtype: Single Family Residence
Materials
- Wood Frame
- Foundation: Poured, Slab
- Roof: Composition
Condition
- New construction: No
- Year built: 1999
Utilities & green energy
- Sewer: Private Sewer, Septic Tank
- Water: Well
- Utilities for property: Electricity Connected, Propane, Phone Available
Community & neighborhood
Location
- Region: Libby
- Subdivision: Sunrise Terrace 2
Other
Other facts
- Listing agreement: Exclusive Right To Sell
- Has irrigation water rights: Yes
- Listing terms: Cash,Conventional,FHA,VA Loan
- Road surface type: Asphalt
Price history
| Date | Event | Price |
|---|---|---|
| 11/1/2023 | Sold | -- |
Source: | ||
| 10/10/2023 | Pending sale | $695,000$144/sqft |
Source: | ||
| 9/2/2023 | Price change | $695,000-6%$144/sqft |
Source: | ||
| 7/27/2023 | Price change | $739,000-3.9%$153/sqft |
Source: | ||
| 7/13/2023 | Listed for sale | $769,000$159/sqft |
Source: | ||
Public tax history
| Year | Property taxes | Tax assessment |
|---|---|---|
| 2024 | $3,185 +9.5% | $555,200 +2.5% |
| 2023 | $2,907 +1% | $541,800 +31.9% |
| 2022 | $2,878 +10.6% | $410,700 |
Find assessor info on the county website
Neighborhood: 59923
Nearby schools
GreatSchools rating
- 7/10Libby Elementary SchoolGrades: PK-6Distance: 1.4 mi
- 4/10Libby Middle SchoolGrades: 7-8Distance: 0.8 mi
- 4/10Libby High SchoolGrades: 9-12Distance: 0.8 mi
Schools provided by the listing agent
- District: District No. 4
Source: MRMLS. This data may not be complete. We recommend contacting the local school district to confirm school assignments for this home.
