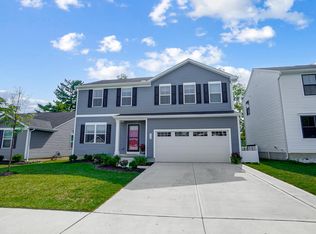Sold for $305,000 on 06/24/24
$305,000
200 Skyway Dr, Springfield, OH 45505
4beds
1,900sqft
Single Family Residence
Built in 2022
5,227.2 Square Feet Lot
$283,300 Zestimate®
$161/sqft
$2,398 Estimated rent
Home value
$283,300
$269,000 - $297,000
$2,398/mo
Zestimate® history
Loading...
Owner options
Explore your selling options
What's special
GOING LIVE THURSDAY MAY 23 OPEN HOUSE 5-7PM Seeking a new home without the wait for construction? Look no further! This recently built (July 2022) residence boasts over 2300 sq ft of living space, featuring 4 bedrooms, 2.5 baths, and an airy open layout. The centerpiece of the house is the spacious kitchen island, perfect for informal dining, while a formal dining room sets the stage for your dinner gatherings. Need an additional bedroom, a playroom, or an office? The first floor has you covered with a flex space and a half bath. The 2nd floor owner's suite offers a spa-like jetted shower, double vanity, and ample walk-in closets. The 3 additional bedrooms, a full bath, and a conveniently located laundry room complete the 2nd floor. Basement can be finished to add more space and bathroom
Zillow last checked: 8 hours ago
Listing updated: March 05, 2025 at 07:14pm
Listed by:
Victoria Cogburn 614-908-1600,
Realistar
Bought with:
NON MEMBER
NON MEMBER OFFICE
Source: Columbus and Central Ohio Regional MLS ,MLS#: 224015082
Facts & features
Interior
Bedrooms & bathrooms
- Bedrooms: 4
- Bathrooms: 3
- Full bathrooms: 2
- 1/2 bathrooms: 1
Heating
- Heat Pump
Cooling
- Central Air
Features
- Flooring: Laminate
- Windows: Insulated Windows
- Basement: Full
- Common walls with other units/homes: No Common Walls
Interior area
- Total structure area: 1,900
- Total interior livable area: 1,900 sqft
Property
Parking
- Total spaces: 2
- Parking features: Garage Door Opener, Attached
- Attached garage spaces: 2
Features
- Levels: Two
Lot
- Size: 5,227 sqft
Details
- Parcel number: 3050700017412005T
Construction
Type & style
- Home type: SingleFamily
- Property subtype: Single Family Residence
Condition
- New construction: No
- Year built: 2022
Utilities & green energy
- Sewer: Public Sewer
- Water: Public
Community & neighborhood
Location
- Region: Springfield
HOA & financial
HOA
- Has HOA: Yes
- HOA fee: $350 annually
- Amenities included: Park, Sidewalk
Other
Other facts
- Listing terms: VA Loan,FHA,Conventional
Price history
| Date | Event | Price |
|---|---|---|
| 6/24/2024 | Sold | $305,000-3.1%$161/sqft |
Source: | ||
| 5/28/2024 | Contingent | $314,750$166/sqft |
Source: | ||
| 5/23/2024 | Listed for sale | $314,750+8.5%$166/sqft |
Source: | ||
| 11/28/2023 | Sold | $290,000-3.3%$153/sqft |
Source: | ||
| 10/18/2023 | Contingent | $299,750$158/sqft |
Source: | ||
Public tax history
| Year | Property taxes | Tax assessment |
|---|---|---|
| 2024 | $5,200 +2.4% | $930 |
| 2023 | $5,078 +500.9% | $930 -94.2% |
| 2022 | $845 +130.8% | $15,910 +156.2% |
Find assessor info on the county website
Neighborhood: 45505
Nearby schools
GreatSchools rating
- 7/10Possum Elementary SchoolGrades: PK-6Distance: 3.9 mi
- 7/10Shawnee High SchoolGrades: 7-12Distance: 4 mi

Get pre-qualified for a loan
At Zillow Home Loans, we can pre-qualify you in as little as 5 minutes with no impact to your credit score.An equal housing lender. NMLS #10287.
Sell for more on Zillow
Get a free Zillow Showcase℠ listing and you could sell for .
$283,300
2% more+ $5,666
With Zillow Showcase(estimated)
$288,966