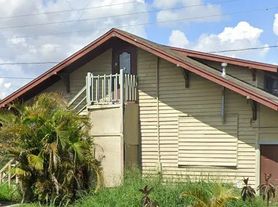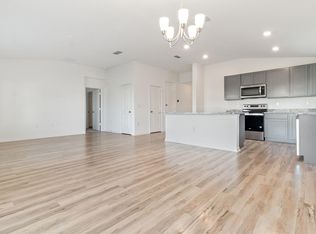One or more photo(s) has been virtually staged. One or more photo(s) has been virtually staged. Seeking tidy tenants for a long-term lease. Welcome to a world of sophistication, comfort and timeless elegance. This immaculate, exceptional, move-in-ready home with 3 bedrooms, 2 full bathrooms and 2 half baths, built in 2023 in the exclusive Water Ridge community has been meticulously designed for the discerning family seeking long term lease. The open-concept interior is bathed in natural light, with 10' ceilings creating an ambiance of effortless grandeur. A chef's dream kitchen awaits, complete with shiny stainless steel appliances, a wine fridge, and gleaming quartz countertops. The main-floor primary suite provides a peaceful retreat, while the versatile bonus room and balcony offers breath taking water views of Lake Alfred is perfect for elevated living. Enjoy a resort-like lifestyle with access to multiple pools, a stately clubhouse, fitness facilities, lighted tennis courts, and two private boat ramps accessing three pristine lakes. This is a rare opportunity to lease an extraordinary home with convenient access to Tampa and Orlando. Schedule a showing today.
House for rent
$4,000/mo
200 Snowy Orchid Way, Lake Alfred, FL 33850
3beds
2,871sqft
Price may not include required fees and charges.
Singlefamily
Available now
Small dogs OK
Central air
Electric dryer hookup laundry
2 Attached garage spaces parking
Central
What's special
Lighted tennis courtsBonus roomMultiple poolsQuartz countertopsOpen-concept interiorPrivate boat rampsNatural light
- 4 days |
- -- |
- -- |
Travel times
Looking to buy when your lease ends?
With a 6% savings match, a first-time homebuyer savings account is designed to help you reach your down payment goals faster.
Offer exclusive to Foyer+; Terms apply. Details on landing page.
Facts & features
Interior
Bedrooms & bathrooms
- Bedrooms: 3
- Bathrooms: 4
- Full bathrooms: 2
- 1/2 bathrooms: 2
Heating
- Central
Cooling
- Central Air
Appliances
- Included: Dishwasher, Disposal, Microwave, Oven, Range, Refrigerator, Stove
- Laundry: Electric Dryer Hookup, Hookups, Inside, Laundry Room, Washer Hookup
Features
- Exhaust Fan, Individual Climate Control, Open Floorplan, Primary Bedroom Main Floor, Solid Surface Counters, Solid Wood Cabinets, Split Bedroom, Stone Counters, Thermostat, Tray Ceiling(s), Walk-In Closet(s)
Interior area
- Total interior livable area: 2,871 sqft
Video & virtual tour
Property
Parking
- Total spaces: 2
- Parking features: Attached, Covered
- Has attached garage: Yes
- Details: Contact manager
Features
- Stories: 2
- Exterior features: Boat Slip, Clubhouse, Community Boat Ramp, Courtney Uzan- Cam Director, Electric Dryer Hookup, Electric Water Heater, Exhaust Fan, Fishing, Fitness Center, Gated, Gated Community - No Guard, Heating system: Central, Inside, Lake, Laundry Room, Management included in rent, Open Floorplan, Pool, Primary Bedroom Main Floor, Solid Surface Counters, Solid Wood Cabinets, Split Bedroom, Stone Counters, Tennis Court(s), Thermostat, Tray Ceiling(s), View Type: Lake, Walk-In Closet(s), Washer Hookup
Details
- Parcel number: 262730496751001740
Construction
Type & style
- Home type: SingleFamily
- Property subtype: SingleFamily
Condition
- Year built: 2023
Community & HOA
Community
- Features: Clubhouse, Fitness Center, Tennis Court(s)
- Security: Gated Community
HOA
- Amenities included: Fitness Center, Tennis Court(s)
Location
- Region: Lake Alfred
Financial & listing details
- Lease term: Contact For Details
Price history
| Date | Event | Price |
|---|---|---|
| 10/17/2025 | Listed for rent | $4,000-19.2%$1/sqft |
Source: Stellar MLS #P4936665 | ||
| 10/8/2025 | Sold | $520,000-5.3%$181/sqft |
Source: | ||
| 8/19/2025 | Pending sale | $549,000$191/sqft |
Source: | ||
| 8/14/2025 | Price change | $549,000-4.4%$191/sqft |
Source: | ||
| 8/4/2025 | Price change | $574,000-4.2%$200/sqft |
Source: | ||

