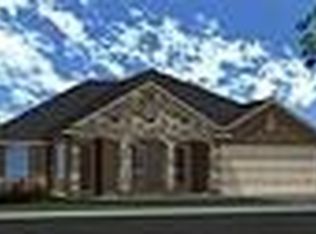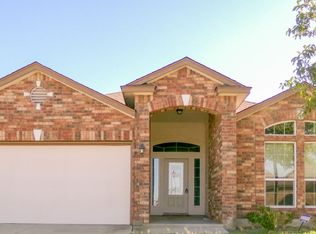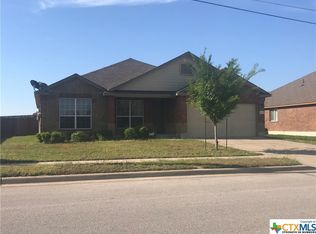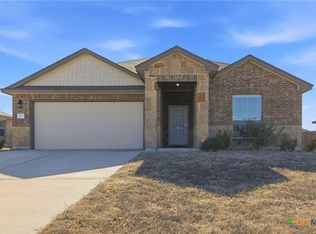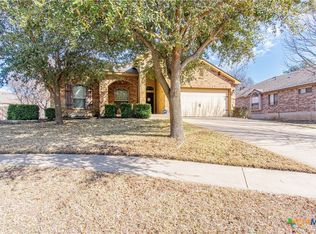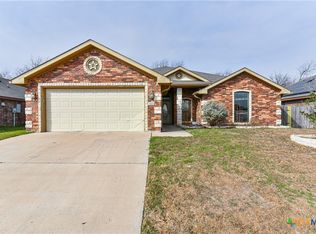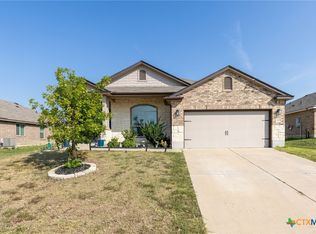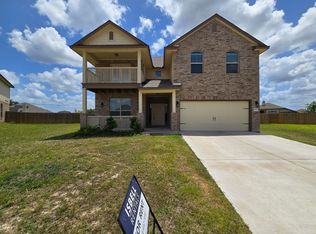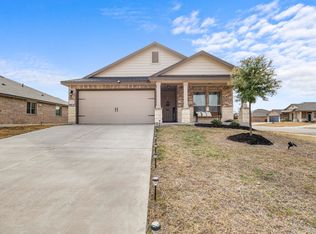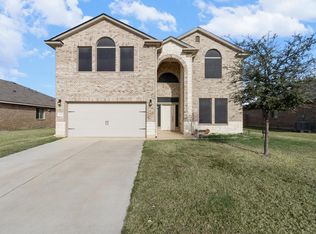SHORT SALE!!! Here's your chance to purchase a great home under market value. Priced to sell quickly! The home has been very well cared. The owners always removed their shoes before entering. It has been cleaned and is ready for a new owner to love. It is very spacious with oversized living, dining, and kitchen areas. The owner's retreat is one to be admired with a large en-suite bathroom featuring a separate shower and tub with an incredible walk-in closet. The backyard offers a covered patio and is a blank canvas to create your own desired oasis. Conveniently located near the front of the subdivision with easy access to Hwy 195 yet tucked away from the hustle and bustle of the city. Come out and make the offer that will make this beauty your next home! Room dimensions are approximate. Buyer should verify sizes.
Active
$260,000
200 Splawn Ranch Rd, Killeen, TX 76542
3beds
1,832sqft
Est.:
Single Family Residence
Built in 2012
8,119.58 Square Feet Lot
$259,700 Zestimate®
$142/sqft
$-- HOA
What's special
Incredible walk-in closetSeparate shower and tub
- 11 days |
- 1,108 |
- 60 |
Zillow last checked: 8 hours ago
Listing updated: January 28, 2026 at 08:04pm
Listed by:
Sandra Bobb (254)200-3800,
Coldwell Banker Realty
Source: Central Texas MLS,MLS#: 602947 Originating MLS: Fort Hood Area Association of REALTORS
Originating MLS: Fort Hood Area Association of REALTORS
Tour with a local agent
Facts & features
Interior
Bedrooms & bathrooms
- Bedrooms: 3
- Bathrooms: 2
- Full bathrooms: 2
Bedroom
- Level: Main
- Dimensions: Apprx 13.1x13.1
Bedroom 2
- Level: Main
- Dimensions: Apprx 11.3x10.5
Bedroom 3
- Level: Main
- Dimensions: Apprx 13.1x10.8
Dining room
- Level: Main
- Dimensions: Apprx 17.4x9.4
Kitchen
- Level: Main
- Dimensions: Apprx 17.4x10
Laundry
- Level: Main
- Dimensions: Apprx 5.3x5.11
Living room
- Level: Main
- Dimensions: Apprx 18.7x19.8
Heating
- Central
Cooling
- Central Air, 1 Unit
Appliances
- Included: Dishwasher, Electric Range, Electric Water Heater, Disposal, Refrigerator, Water Heater, Some Electric Appliances, Microwave, Range
- Laundry: Washer Hookup, Electric Dryer Hookup, Inside, Main Level, Laundry Room
Features
- Ceiling Fan(s), Double Vanity, Garden Tub/Roman Tub, Separate Shower, Tub Shower, Walk-In Closet(s), Breakfast Bar, Breakfast Area, Eat-in Kitchen, Granite Counters, Kitchen Island, Kitchen/Dining Combo, Kitchenette, Pantry, Walk-In Pantry
- Flooring: Carpet, Ceramic Tile
- Windows: Double Pane Windows
- Attic: Access Only
- Has fireplace: No
- Fireplace features: None
Interior area
- Total interior livable area: 1,832 sqft
Video & virtual tour
Property
Parking
- Total spaces: 2
- Parking features: Garage
- Garage spaces: 2
Features
- Levels: One
- Stories: 1
- Patio & porch: Covered, Patio, Porch
- Exterior features: Covered Patio, Porch
- Pool features: None
- Fencing: Back Yard,Privacy,Wood
- Has view: Yes
- View description: None
- Body of water: None
Lot
- Size: 8,119.58 Square Feet
Details
- Parcel number: 409523
- Zoning description: Residential
Construction
Type & style
- Home type: SingleFamily
- Architectural style: Contemporary/Modern
- Property subtype: Single Family Residence
Materials
- Brick Veneer, Masonry, Stone Veneer
- Foundation: Slab
- Roof: Composition,Shingle
Condition
- Resale
- Year built: 2012
Utilities & green energy
- Sewer: Public Sewer
- Water: Public
- Utilities for property: Cable Available, Electricity Available, High Speed Internet Available, Phone Available, Trash Collection Public, Water Available
Community & HOA
Community
- Features: None, Curbs, Street Lights, Sidewalks
- Security: Smoke Detector(s)
- Subdivision: Splawn Ranch Sub Ph
HOA
- Has HOA: No
Location
- Region: Killeen
Financial & listing details
- Price per square foot: $142/sqft
- Date on market: 1/28/2026
- Listing agreement: Exclusive Right To Sell
- Listing terms: Cash,Conventional,FHA,VA Loan
- Electric utility on property: Yes
Estimated market value
$259,700
$247,000 - $273,000
$1,684/mo
Price history
Price history
| Date | Event | Price |
|---|---|---|
| 1/28/2026 | Listed for sale | $260,000-6.8%$142/sqft |
Source: | ||
| 1/22/2026 | Listing removed | $1,650$1/sqft |
Source: Zillow Rentals Report a problem | ||
| 1/12/2026 | Price change | $1,650-8.1%$1/sqft |
Source: Zillow Rentals Report a problem | ||
| 12/19/2025 | Listed for rent | $1,795$1/sqft |
Source: Zillow Rentals Report a problem | ||
| 12/9/2025 | Listing removed | $1,795$1/sqft |
Source: Zillow Rentals Report a problem | ||
Public tax history
Public tax history
Tax history is unavailable.BuyAbility℠ payment
Est. payment
$1,651/mo
Principal & interest
$1248
Property taxes
$312
Home insurance
$91
Climate risks
Neighborhood: Splawn Ranch
Nearby schools
GreatSchools rating
- 4/10Alice W. Douse Elementary SchoolGrades: PK-5Distance: 0.5 mi
- 4/10Charles E. Patterson Middle SchoolGrades: 6-8Distance: 1.1 mi
- 5/10Chaparral High SchoolGrades: 9-12Distance: 2.3 mi
Schools provided by the listing agent
- Elementary: Alice W. Douse Elementary School
- Middle: Patterson Middle School
- High: Chaparral High School
- District: Killeen ISD
Source: Central Texas MLS. This data may not be complete. We recommend contacting the local school district to confirm school assignments for this home.
Open to renting?
Browse rentals near this home.- Loading
- Loading
