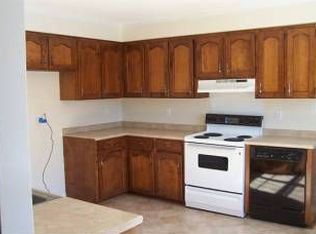Sold co op member
$330,000
200 Spring St, Boiling Springs, SC 29316
4beds
1,855sqft
Single Family Residence
Built in 1978
0.7 Acres Lot
$283,800 Zestimate®
$178/sqft
$1,821 Estimated rent
Home value
$283,800
$264,000 - $304,000
$1,821/mo
Zestimate® history
Loading...
Owner options
Explore your selling options
What's special
ing Springs,Nestled in Boiling Springs, this inviting 4-bedroom, 2-bathroom house is a gem waiting to be discovered. With a generous 1890 square feet of space, this charming property boasts a delightful mix of features that make it a standout home. Step inside to find a tastefully remodeled interior with modern farmhouse touches. The primary bedroom offers a serene retreat, and the bathrooms showcase elegant tile floors. The kitchen is a chef's dream, featuring quartz countertops, a convenient pot filler, and a stylish island for meal prep. Entertain guests in the cozy living area with an electric fireplace, or head outside to enjoy the partially fenced yard with an outdoor fire pit and twinkling string lights. The laundry room adds practical convenience, while the walk-in shower adds a touch of luxury. Relax on the covered front porch or soak in the ambiance of the outdoor space, perfect for gatherings or quiet evenings. The property also includes luxury vinyl plank flooring, a tile backsplash in the kitchen, and many more thoughtful details. This home is a rare find that combines comfort, style, and functionality. Make it yours today and start creating lasting memories in this wonderful space. * The lawn has been seeded, and the pictures have had grass enhancements added*
Zillow last checked: 8 hours ago
Listing updated: January 16, 2025 at 05:02pm
Listed by:
Kyle Johnson 864-360-6818,
Acacia Realty Advisors, LLC
Bought with:
Non-MLS Member
NON MEMBER
Source: SAR,MLS#: 317690
Facts & features
Interior
Bedrooms & bathrooms
- Bedrooms: 4
- Bathrooms: 2
- Full bathrooms: 2
Primary bedroom
- Level: Main
- Area: 156
- Dimensions: 13x12
Bedroom 2
- Level: Main
- Area: 110
- Dimensions: 11x10
Bedroom 3
- Level: Main
- Area: 110
- Dimensions: 11x10
Bedroom 4
- Level: Main
- Area: 120
- Dimensions: 12x10
Dining room
- Level: Main
- Area: 120
- Dimensions: 12x10
Kitchen
- Level: Main
- Area: 168
- Dimensions: 14x12
Laundry
- Level: Main
- Area: 66
- Dimensions: 11x6
Living room
- Level: Main
- Area: 400
- Dimensions: 20x20
Heating
- Heat Pump, Electricity
Cooling
- Central Air, Electricity
Appliances
- Included: Dishwasher, Refrigerator, Electric Range, Electric Water Heater
- Laundry: 1st Floor, Walk-In, Washer Hookup, Electric Dryer Hookup
Features
- Ceiling Fan(s), Ceiling - Smooth, Solid Surface Counters, Pot Filler Faucet
- Flooring: Luxury Vinyl
- Has basement: No
- Has fireplace: Yes
- Fireplace features: Outside
Interior area
- Total interior livable area: 1,855 sqft
- Finished area above ground: 1,855
- Finished area below ground: 0
Property
Parking
- Parking features: Driveway, See Parking Features
- Has uncovered spaces: Yes
Features
- Levels: One
- Patio & porch: Patio, Porch
- Fencing: Fenced
Lot
- Size: 0.70 Acres
- Features: Level
- Topography: Level
Details
- Parcel number: 2430602200
Construction
Type & style
- Home type: SingleFamily
- Architectural style: Craftsman
- Property subtype: Single Family Residence
Materials
- Foundation: Slab
- Roof: Architectural
Condition
- New construction: No
- Year built: 1978
Utilities & green energy
- Sewer: Septic Tank
- Water: Public
Community & neighborhood
Security
- Security features: Smoke Detector(s)
Location
- Region: Boiling Springs
- Subdivision: Twin Brook Est
Price history
| Date | Event | Price |
|---|---|---|
| 1/7/2025 | Sold | $330,000+0%$178/sqft |
Source: | ||
| 12/12/2024 | Contingent | $329,999$178/sqft |
Source: | ||
| 12/4/2024 | Price change | $329,999-2.7%$178/sqft |
Source: | ||
| 10/29/2024 | Price change | $339,000-1.5%$183/sqft |
Source: | ||
| 10/24/2024 | Listed for sale | $344,000$185/sqft |
Source: | ||
Public tax history
| Year | Property taxes | Tax assessment |
|---|---|---|
| 2025 | -- | $11,046 +22.6% |
| 2024 | $3,249 +215.9% | $9,007 +50% |
| 2023 | $1,029 | $6,004 +15% |
Find assessor info on the county website
Neighborhood: 29316
Nearby schools
GreatSchools rating
- 9/10Sugar Ridge ElementaryGrades: PK-5Distance: 0.6 mi
- 7/10Boiling Springs Middle SchoolGrades: 6-8Distance: 1.5 mi
- 7/10Boiling Springs High SchoolGrades: 9-12Distance: 2 mi
Schools provided by the listing agent
- Elementary: 2-Sugar Ridge
- Middle: 2-Boiling Springs
- High: 2-Boiling Springs
Source: SAR. This data may not be complete. We recommend contacting the local school district to confirm school assignments for this home.
Get a cash offer in 3 minutes
Find out how much your home could sell for in as little as 3 minutes with a no-obligation cash offer.
Estimated market value$283,800
Get a cash offer in 3 minutes
Find out how much your home could sell for in as little as 3 minutes with a no-obligation cash offer.
Estimated market value
$283,800
