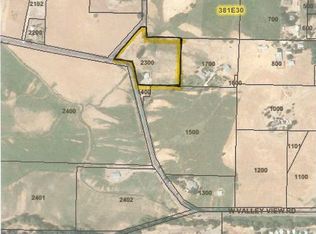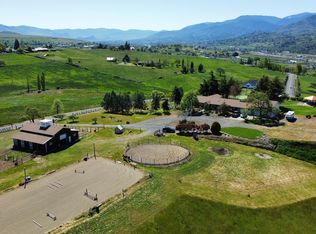Closed
$868,000
200 Staples Ln, Ashland, OR 97520
2beds
2baths
1,554sqft
Single Family Residence
Built in 2011
17.74 Acres Lot
$804,600 Zestimate®
$559/sqft
$2,998 Estimated rent
Home value
$804,600
$708,000 - $901,000
$2,998/mo
Zestimate® history
Loading...
Owner options
Explore your selling options
What's special
This thoughtfully designed and built home is a delight - energy efficient and environmentally responsible. Sparkling clean, with lots of light, situated minutes to Ashland under big sky, with fantastic sunrises and sunsets and gorgeous pastoral and mountain views. It features a ground source heat pump system, radiant heat floors, beautiful cherry wood cabinetry, clear grain fir woodwork, mostly triple paned windows, soaking tub, metal roof. The 17+ acres are ready for farming or grazing, nice vegetable garden, TID irrigation rights, two barns, one with workshop area and office, one with two horse stalls and hay storage, separate tack room, lots of water storage, super-efficient irrigation/sprinkler system for the fields, solar panels. The house is surrounded by lilacs, and fruit trees - cherry, peach, walnut. Little bit of heaven on earth.
Zillow last checked: 8 hours ago
Listing updated: July 22, 2025 at 01:36pm
Listed by:
Patricia Sprague Real Estate
Bought with:
John L. Scott Medford
Source: Oregon Datashare,MLS#: 220181068
Facts & features
Interior
Bedrooms & bathrooms
- Bedrooms: 2
- Bathrooms: 2
Heating
- Ductless, Electric, ENERGY STAR Qualified Equipment, Geothermal, Heat Pump, Radiant, Solar, Zoned
Cooling
- Ductless, Heat Pump
Appliances
- Included: Dishwasher, Oven, Range, Refrigerator
Features
- Breakfast Bar, Built-in Features, Ceiling Fan(s), Central Vacuum, Kitchen Island, Open Floorplan, Pantry, Shower/Tub Combo, Soaking Tub, Solar Tube(s), Solid Surface Counters, Tile Shower, Vaulted Ceiling(s), Walk-In Closet(s), Wired for Sound
- Flooring: Concrete
- Windows: Low Emissivity Windows, Double Pane Windows, ENERGY STAR Qualified Windows, Triple Pane Windows, Vinyl Frames
- Basement: None
- Has fireplace: No
- Common walls with other units/homes: No Common Walls
Interior area
- Total structure area: 1,554
- Total interior livable area: 1,554 sqft
Property
Parking
- Total spaces: 2
- Parking features: Attached, Garage Door Opener
- Attached garage spaces: 2
Features
- Levels: One
- Stories: 1
- Patio & porch: Patio
- Exterior features: Fire Pit
- Fencing: Fenced
- Has view: Yes
- View description: Mountain(s), Neighborhood, Territorial
Lot
- Size: 17.74 Acres
- Features: Garden, Landscaped, Pasture, Sloped, Sprinklers In Rear
Details
- Additional structures: Animal Stall(s), Barn(s), RV/Boat Storage, Workshop
- Parcel number: 10126055
- Zoning description: EFU
- Special conditions: Standard
- Horses can be raised: Yes
Construction
Type & style
- Home type: SingleFamily
- Architectural style: Contemporary
- Property subtype: Single Family Residence
Materials
- Frame
- Foundation: Slab
- Roof: Metal
Condition
- New construction: No
- Year built: 2011
Utilities & green energy
- Sewer: Sand Filter, Septic Tank
- Water: Well
Community & neighborhood
Security
- Security features: Carbon Monoxide Detector(s), Smoke Detector(s)
Location
- Region: Ashland
Other
Other facts
- Has irrigation water rights: Yes
- Listing terms: Cash,Conventional
- Road surface type: Paved
Price history
| Date | Event | Price |
|---|---|---|
| 6/17/2024 | Sold | $868,000-3.4%$559/sqft |
Source: | ||
| 5/21/2024 | Pending sale | $899,000$579/sqft |
Source: | ||
| 4/23/2024 | Listed for sale | $899,000$579/sqft |
Source: | ||
Public tax history
| Year | Property taxes | Tax assessment |
|---|---|---|
| 2024 | $77 -14.8% | $4,930 -17% |
| 2023 | $90 -59.8% | $5,940 -60.2% |
| 2022 | $223 +20.8% | $14,940 +9.3% |
Find assessor info on the county website
Neighborhood: 97520
Nearby schools
GreatSchools rating
- 8/10Helman Elementary SchoolGrades: K-5Distance: 2.8 mi
- 7/10Ashland Middle SchoolGrades: 6-8Distance: 4.4 mi
- 9/10Ashland High SchoolGrades: 9-12Distance: 4.1 mi
Schools provided by the listing agent
- Middle: Ashland Middle
- High: Ashland High
Source: Oregon Datashare. This data may not be complete. We recommend contacting the local school district to confirm school assignments for this home.
Get pre-qualified for a loan
At Zillow Home Loans, we can pre-qualify you in as little as 5 minutes with no impact to your credit score.An equal housing lender. NMLS #10287.

